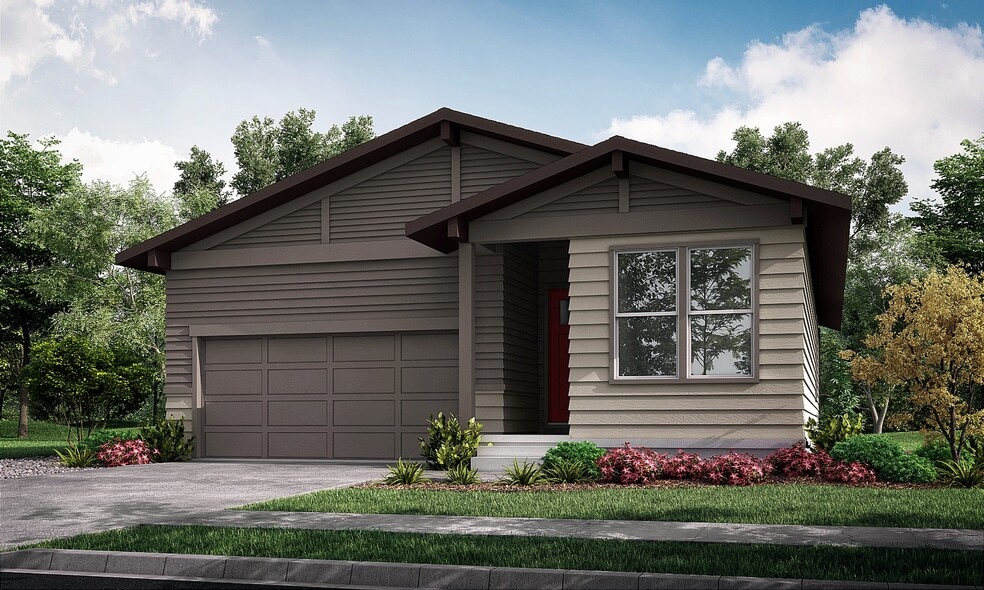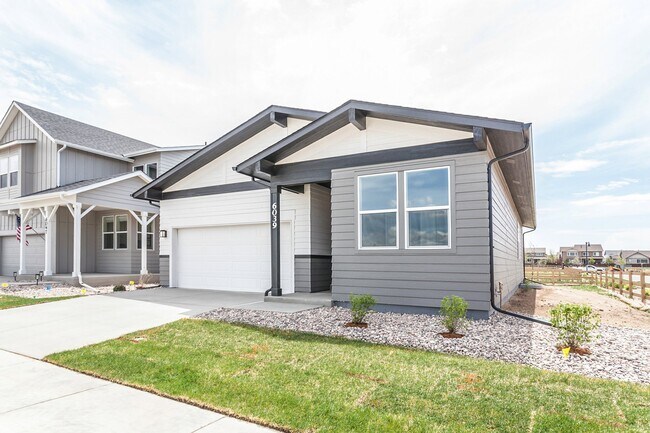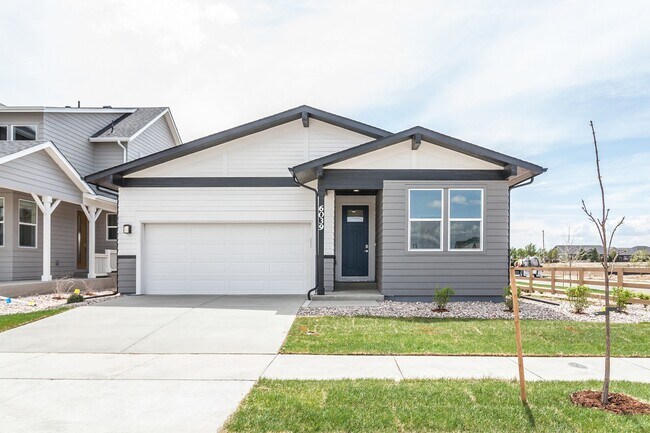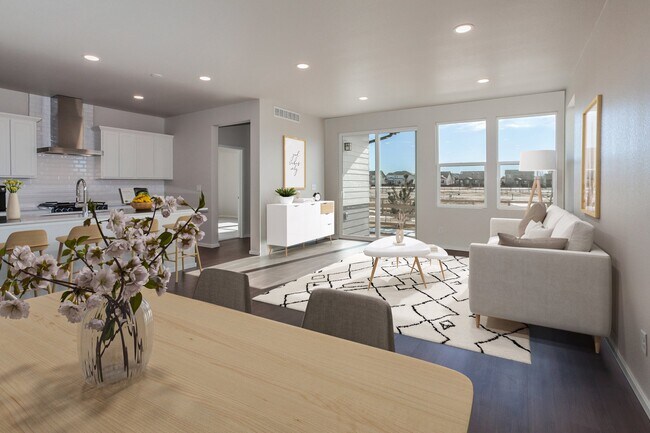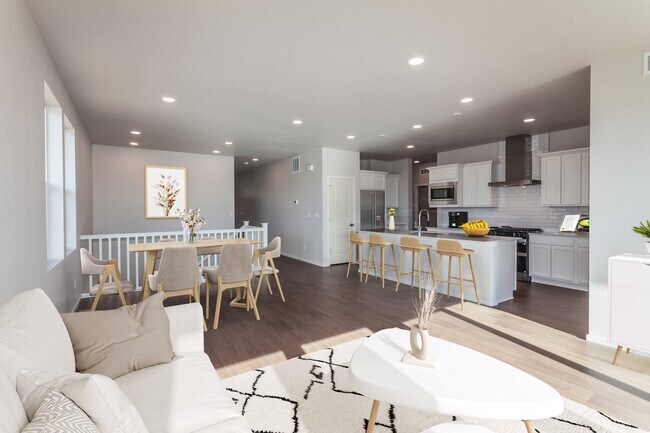
6039 Red Barn Rd Timnath, CO 80547
Trailside on Harmony - Trailside Story CollectionEstimated payment $3,844/month
Highlights
- New Construction
- No HOA
- Pickleball Courts
- Vaulted Ceiling
- Community Pool
- Park
About This Home
**MOVE-IN READY!** This Christie floorplan is a 4 bed, 3 bath ranch style home with versatile design. Featuring a foyer and galley way entrance, this home feels elegant and special immediately upon entrance. The kitchen flows seamlessly into the living and dining rooms, giving you ample space to gather with your family. This home also has a finished basement! This home is finished with the Chef’s Delight Appliance Package (Dual Fuel Range w/ Hood Vent and Built-In Microwave); Vaulted Ceiling in Master Bedroom; Concord (Shaker) Cabinets in White Icing; Helix Quartz Counters in Kitchen; Grey Expo Quartz in Bathrooms; Mesquite Falls Carpet in Sterling; Shaw Optimum Vinyl Plank Flooring in Casual Comfort; Satin Nickle Door Levers; Stainless Steel Kitchen Faucet; Brushed Nickle Bathroom Faucets; Baker Blvd Gloss 3x6 Beveled Subway Kitchen Backsplash; Shaw Altero 12x24 - Carrara - Vertical/Brick Set Master Bath Shower Wall Tile; Drift of Mist Interior Paint; and Aleutian Front Door. Photos are of the actual home!
Home Details
Home Type
- Single Family
Parking
- 2 Car Garage
Taxes
Home Design
- New Construction
Interior Spaces
- 1-Story Property
- Vaulted Ceiling
- Basement
Bedrooms and Bathrooms
- 4 Bedrooms
- 3 Full Bathrooms
Community Details
Overview
- No Home Owners Association
- Greenbelt
Recreation
- Pickleball Courts
- Community Pool
- Splash Pad
- Park
Matterport 3D Tour
Map
Move In Ready Homes with Christie Plan
Other Move In Ready Homes in Trailside on Harmony - Trailside Story Collection
About the Builder
- Trailside on Harmony - Trailside Alley Load
- Timnath Ranch - Townhomes
- Timnath Ranch - Wilder
- Trailside on Harmony - Trailside Story Collection
- Timnath Lakes - Summit Collection
- Timnath Lakes - Overlook Collection
- 6729 Morning Song Ct
- 6719 Morning Song Ct
- 6739 Morning Song Ct
- 6720 Morning Song Ct
- 4801 E Harmony Rd
- Fossil Creek - Ranch
- Fossil Creek
- 0 Main St
- 3711 Tall Grass Ct
- 3794 Tall Grass Ct
- 3650 Tall Grass Ct
- 6776 County Road 74
- 5516 Owl Hoot Dr Unit 3
- 3684 Loggers Ln Unit 3
