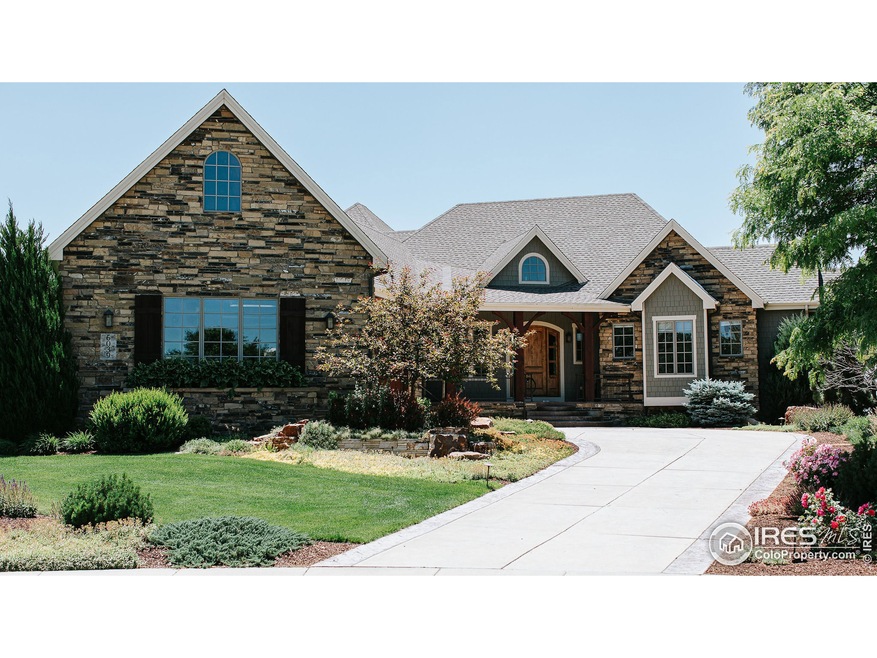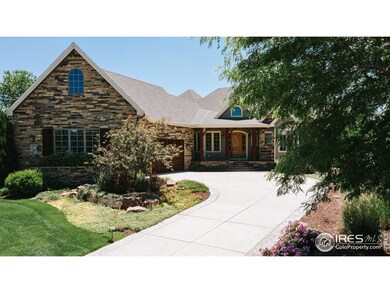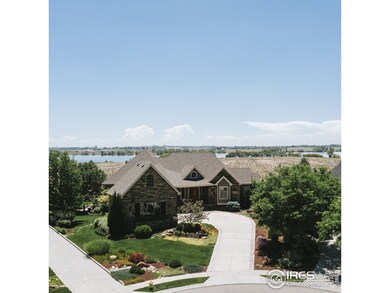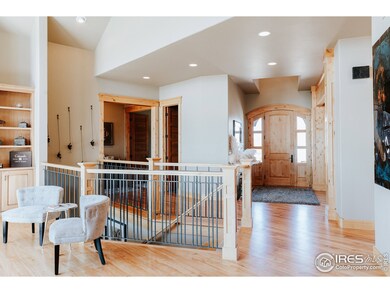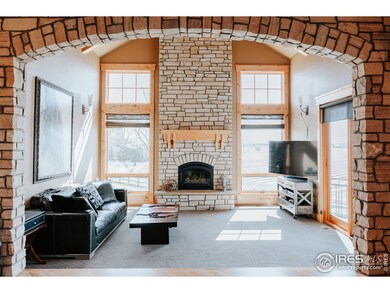
6039 Wild View Dr Fort Collins, CO 80528
Fossil Lake NeighborhoodEstimated Value: $1,861,000 - $2,210,364
Highlights
- Water Views
- Two Primary Bedrooms
- Open Floorplan
- Zach Elementary School Rated A
- 0.53 Acre Lot
- Contemporary Architecture
About This Home
As of January 2021Beautiful custom home built by J. Brannen in desirable Fossil Lake. Light and warmth greet you as walk through the front door, room to entertain from the great room to the sprawling kitchen or the spacious rec room in the basement. The gourmet kitchen is a chef's delight! Oversized island, abundant cabinetry and upgraded appliances. Cozy master retreat features a grand master bath, walk-in closet and patio access. Finished walkout basement is adorned with 2 bedrooms, 2 baths, rec room and wet bar. Incredible mountain views, backing to conservation land.
Home Details
Home Type
- Single Family
Est. Annual Taxes
- $7,016
Year Built
- Built in 2006
Lot Details
- 0.53 Acre Lot
- Open Space
- Cul-De-Sac
- West Facing Home
- Southern Exposure
- Partially Fenced Property
- Sloped Lot
HOA Fees
- $54 Monthly HOA Fees
Parking
- 3 Car Attached Garage
- Garage Door Opener
Property Views
- Water
- Mountain
Home Design
- Contemporary Architecture
- Wood Frame Construction
- Composition Roof
- Wood Shingle Exterior
- Stone
Interior Spaces
- 5,787 Sq Ft Home
- 1-Story Property
- Open Floorplan
- Wet Bar
- Bar Fridge
- Beamed Ceilings
- Ceiling height of 9 feet or more
- Skylights
- Multiple Fireplaces
- Gas Fireplace
- Double Pane Windows
- Window Treatments
- Wood Frame Window
- Family Room
- Living Room with Fireplace
- Dining Room
- Home Office
- Recreation Room with Fireplace
- Radon Detector
Kitchen
- Eat-In Kitchen
- Double Oven
- Gas Oven or Range
- Microwave
- Dishwasher
- Kitchen Island
- Disposal
Flooring
- Wood
- Carpet
Bedrooms and Bathrooms
- 5 Bedrooms
- Double Master Bedroom
- Walk-In Closet
- Jack-and-Jill Bathroom
- Primary bathroom on main floor
- Bathtub and Shower Combination in Primary Bathroom
Laundry
- Laundry on main level
- Dryer
- Washer
Finished Basement
- Walk-Out Basement
- Basement Fills Entire Space Under The House
- Sump Pump
- Fireplace in Basement
Outdoor Features
- Exterior Lighting
Schools
- Zach Elementary School
- Preston Middle School
- Fossil Ridge High School
Utilities
- Forced Air Heating and Cooling System
- Radiant Heating System
- High Speed Internet
- Satellite Dish
- Cable TV Available
Listing and Financial Details
- Assessor Parcel Number R1624194
Community Details
Overview
- Association fees include common amenities
- Built by J Brannen Custom Home
- Fossil Lake Subdivision
Recreation
- Community Playground
- Community Pool
- Park
Ownership History
Purchase Details
Home Financials for this Owner
Home Financials are based on the most recent Mortgage that was taken out on this home.Purchase Details
Home Financials for this Owner
Home Financials are based on the most recent Mortgage that was taken out on this home.Purchase Details
Home Financials for this Owner
Home Financials are based on the most recent Mortgage that was taken out on this home.Purchase Details
Purchase Details
Similar Homes in Fort Collins, CO
Home Values in the Area
Average Home Value in this Area
Purchase History
| Date | Buyer | Sale Price | Title Company |
|---|---|---|---|
| Jordan Alistair C | $1,730,000 | Guaranteed Title Group Llc | |
| Patterson Alan L | $1,220,000 | None Available | |
| Robinson Jill M | -- | Utc | |
| Robinson Jill M | $296,000 | -- | |
| Wessel L Brent | $250,000 | -- |
Mortgage History
| Date | Status | Borrower | Loan Amount |
|---|---|---|---|
| Open | Jordan Alistair C | $1,384,000 | |
| Previous Owner | Patterson Alan L | $1,120,000 | |
| Previous Owner | Robinson Matthew | $950,000 | |
| Previous Owner | Robinson Jill M | $132,000 | |
| Previous Owner | Robinson Jill M | $725,000 | |
| Previous Owner | Robinson Matthew J | $862,662 | |
| Previous Owner | Robinson Jill M | $892,000 | |
| Previous Owner | Robinson Jill M | $924,000 | |
| Previous Owner | Robinson Jill M | $842,250 |
Property History
| Date | Event | Price | Change | Sq Ft Price |
|---|---|---|---|---|
| 04/08/2022 04/08/22 | Off Market | $1,730,000 | -- | -- |
| 01/08/2021 01/08/21 | Sold | $1,730,000 | -11.3% | $299 / Sq Ft |
| 03/31/2020 03/31/20 | For Sale | $1,950,000 | +59.8% | $337 / Sq Ft |
| 01/28/2019 01/28/19 | Off Market | $1,220,000 | -- | -- |
| 07/28/2017 07/28/17 | Sold | $1,220,000 | -4.7% | $211 / Sq Ft |
| 06/28/2017 06/28/17 | Pending | -- | -- | -- |
| 05/15/2017 05/15/17 | For Sale | $1,280,000 | -- | $221 / Sq Ft |
Tax History Compared to Growth
Tax History
| Year | Tax Paid | Tax Assessment Tax Assessment Total Assessment is a certain percentage of the fair market value that is determined by local assessors to be the total taxable value of land and additions on the property. | Land | Improvement |
|---|---|---|---|---|
| 2025 | $10,736 | $113,552 | $27,470 | $86,082 |
| 2024 | $10,230 | $113,552 | $27,470 | $86,082 |
| 2022 | $7,817 | $81,072 | $17,375 | $63,697 |
| 2021 | $7,903 | $83,405 | $17,875 | $65,530 |
| 2020 | $7,720 | $80,788 | $17,875 | $62,913 |
| 2019 | $7,751 | $80,788 | $17,875 | $62,913 |
| 2018 | $7,016 | $75,334 | $18,000 | $57,334 |
| 2017 | $6,993 | $75,334 | $18,000 | $57,334 |
| 2016 | $56 | $81,439 | $19,900 | $61,539 |
| 2015 | $7,542 | $81,440 | $19,900 | $61,540 |
| 2014 | -- | $67,850 | $19,900 | $47,950 |
Agents Affiliated with this Home
-
John Hanrahan

Seller's Agent in 2021
John Hanrahan
Group Harmony
(970) 229-0700
3 in this area
54 Total Sales
-
Josh Dowling

Buyer's Agent in 2021
Josh Dowling
Elevations Real Estate, LLC
(970) 420-6437
1 in this area
56 Total Sales
-
Don Svitak

Seller's Agent in 2017
Don Svitak
Group Harmony
(970) 215-1571
1 in this area
53 Total Sales
Map
Source: IRES MLS
MLS Number: 908019
APN: 86094-05-031
- 5821 Big Canyon Dr
- 3527 Shallow Pond Dr
- 5714 High Desert Place
- 3521 Shallow Pond Dr
- 3480 Egret Ln
- 3514 Copper Spring Dr
- 6102 Estuary Ct
- 3450 Lost Lake Place Unit L3
- 3415 Muskrat Creek Dr
- 3338 Wild View Dr
- 5549 Owl Hoot Dr Unit 1
- 5536 Owl Hoot Dr Unit 1
- 5548 Wheelhouse Way Unit 1
- 5548 Wheelhouse Way Unit 4
- 5516 Owl Hoot Dr Unit 3
- 3321 Muskrat Creek Dr
- 3684 Loggers Ln Unit 3
- 5702 Falling Water Dr
- 3314 Muskrat Creek Dr
- 5420 Copernicus Dr
- 6039 Wild View Dr
- 6038 Wild View Dr
- 6033 Wild View Dr
- 6027 Wild View Dr
- 6026 Wild View Dr
- 6021 Wild View Dr
- 6020 Wild View Dr
- 6015 Wild View Dr
- 3714 Shallow Pond Dr
- 5992 Snowy Plover Ct
- 5986 Snowy Plover Ct
- 6009 Wild View Dr
- 3708 Shallow Pond Dr
- 3715 Shallow Pond Dr
- 6003 Wild View Dr
- 5980 Snowy Plover Ct
- 3715 Rocky Stream Dr
- 3709 Shallow Pond Dr
- 3703 Rocky Stream Dr
- 5974 Snowy Plover Ct
