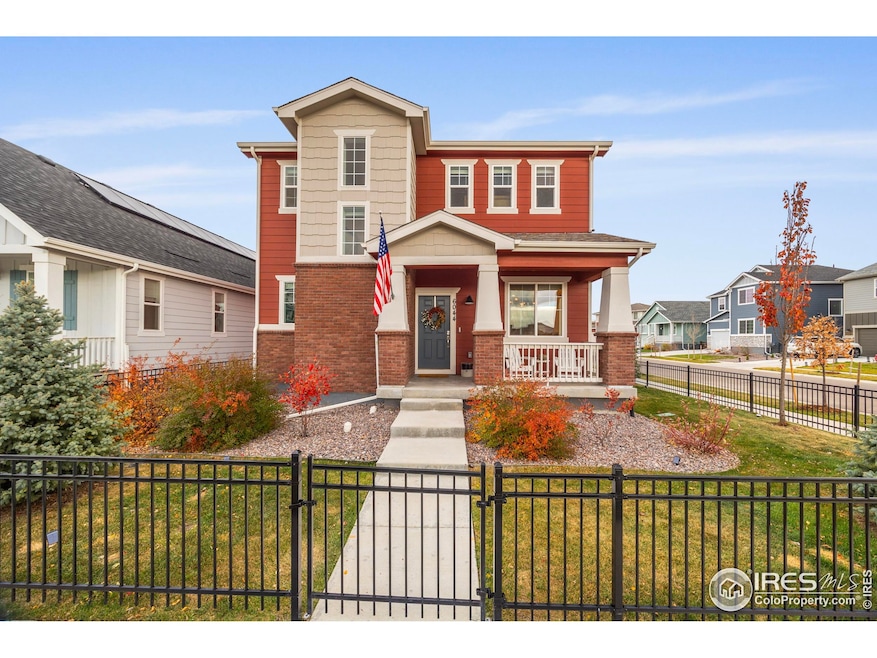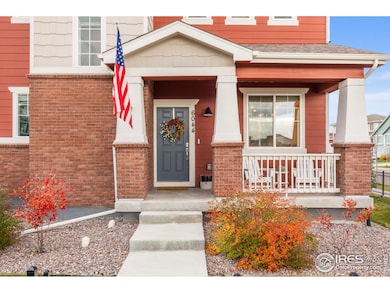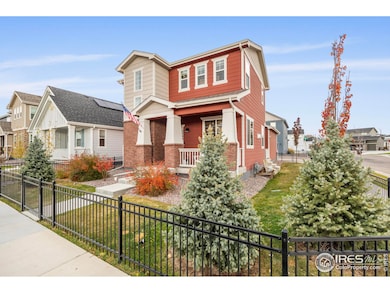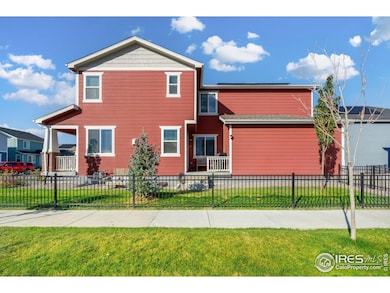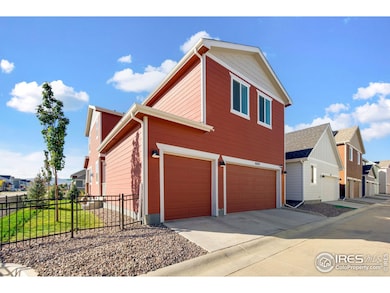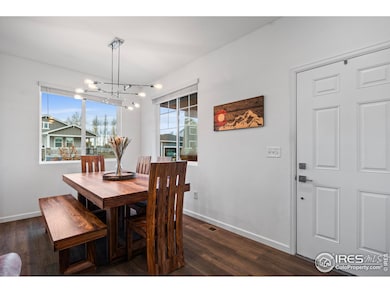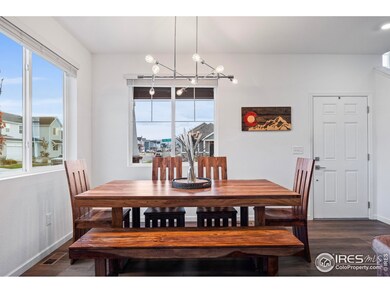6044 Flying Mallard Dr Fort Collins, CO 80528
Estimated payment $4,359/month
Highlights
- Solar Power System
- Open Floorplan
- Corner Lot
- Werner Elementary School Rated A-
- Loft
- Home Office
About This Home
Live easy in this better-than-new 4-bed, 4-bath two-story in south Fort Collins-a meticulously upgraded, ~2,900 finished sq. ft home that delivers designer finishes on all three levels. Inside, the main level greets you with warm, modern tones and a thoughtful, open layout that keeps the kitchen, dining, and living spaces connected for effortless entertaining. A beautiful stone, gas fireplace anchors the entire main floor, while the windows and southern exposure draw in abundant natural light and frame mountain sunset views with the professionally curated landscaping outside. The cook's kitchen shines with a gas stove, double oven, stainless steel appliances, modern soft close cabinetry, and a granite topped island. Upstairs, the primary retreat elevates daily routines with a spa-style bath featuring a floor-to-ceiling tile shower and a frameless glass enclosure that feels like a boutique hotel. With four total bathrooms, morning schedules stay smooth and stress-free. The finished lower level adds a third, highly polished living zone-ideal for a media lounge, play space, or gym-with the same quality of finish found upstairs. Throughout the home you'll notice the quiet confidence of upgrades chosen for performance and longevity, including a tankless water heater for endless hot water and solar for smarter energy bills. Step outside to mountain views and a fully fenced yard designed for Colorado living. A three car garage around the back of the house offers room for vehicles, gear, and workbench projects. Location seals the deal. South Fort Collins puts you close to top schools, parks, trails, shopping, and quick commuter routes. If you've been searching for "new," this home goes beyond: tasteful upgrades, dialed-in systems, and move-in perfection-already done, already beautiful, already yours.
Home Details
Home Type
- Single Family
Est. Annual Taxes
- $4,312
Year Built
- Built in 2023
Lot Details
- 4,002 Sq Ft Lot
- Fenced
- Corner Lot
- Sprinkler System
HOA Fees
- $47 Monthly HOA Fees
Parking
- 3 Car Attached Garage
Home Design
- Wood Frame Construction
- Composition Roof
Interior Spaces
- 2,902 Sq Ft Home
- 2-Story Property
- Open Floorplan
- Ceiling Fan
- Gas Fireplace
- Window Treatments
- Family Room
- Home Office
- Loft
- Sump Pump
- Property Views
Kitchen
- Gas Oven or Range
- Microwave
- Dishwasher
- Kitchen Island
Flooring
- Carpet
- Luxury Vinyl Tile
Bedrooms and Bathrooms
- 4 Bedrooms
- Walk-In Closet
Laundry
- Laundry on upper level
- Dryer
- Washer
Home Security
- Security System Owned
- Radon Detector
- Fire and Smoke Detector
Schools
- Werner Elementary School
- Preston Middle School
- Fossil Ridge High School
Additional Features
- Solar Power System
- Forced Air Heating and Cooling System
Listing and Financial Details
- Assessor Parcel Number R1674186
Community Details
Overview
- Reserve At Timberline HOA, Phone Number (970) 226-1324
- Rennat Sub Subdivision
Recreation
- Hiking Trails
Map
Home Values in the Area
Average Home Value in this Area
Tax History
| Year | Tax Paid | Tax Assessment Tax Assessment Total Assessment is a certain percentage of the fair market value that is determined by local assessors to be the total taxable value of land and additions on the property. | Land | Improvement |
|---|---|---|---|---|
| 2025 | $4,312 | $47,812 | $12,094 | $35,718 |
| 2024 | $973 | $14,138 | $12,094 | $2,044 |
| 2022 | $1,817 | $18,850 | $18,850 | $0 |
| 2021 | $6 | $10 | $10 | $0 |
| 2020 | $6 | $10 | $10 | $0 |
Property History
| Date | Event | Price | List to Sale | Price per Sq Ft | Prior Sale |
|---|---|---|---|---|---|
| 11/14/2025 11/14/25 | For Sale | $750,000 | +25.0% | $258 / Sq Ft | |
| 11/15/2023 11/15/23 | Sold | $599,990 | 0.0% | $206 / Sq Ft | View Prior Sale |
| 10/06/2023 10/06/23 | Pending | -- | -- | -- | |
| 09/21/2023 09/21/23 | Price Changed | $599,990 | -6.3% | $206 / Sq Ft | |
| 09/06/2023 09/06/23 | Price Changed | $639,990 | -0.8% | $219 / Sq Ft | |
| 08/24/2023 08/24/23 | For Sale | $644,990 | -- | $221 / Sq Ft |
Purchase History
| Date | Type | Sale Price | Title Company |
|---|---|---|---|
| Special Warranty Deed | $599,990 | None Listed On Document | |
| Special Warranty Deed | $1,784,446 | None Listed On Document | |
| Quit Claim Deed | -- | None Listed On Document | |
| Quit Claim Deed | -- | None Listed On Document |
Mortgage History
| Date | Status | Loan Amount | Loan Type |
|---|---|---|---|
| Open | $419,993 | New Conventional |
Source: IRES MLS
MLS Number: 1047142
APN: 86071-43-013
- 1602 Dancing Cattail Dr
- 5714 Fallen Branch Dr
- 1609 Foggy Brook Dr
- HENNESSY Plan at Hansen Farm
- HENLEY Plan at Hansen Farm
- NEWCASTLE Plan at Hansen Farm
- BRIDGEPORT Plan at Hansen Farm
- CHATHAM Plan at Hansen Farm
- CABRAL Plan at Hansen Farm
- BELLAMY Plan at Hansen Farm
- 1926 Floating Leaf Dr
- 1732 Floating Leaf Dr
- 1726 Floating Leaf Dr
- 5825 Southridge Greens Blvd
- 1714 Floating Leaf Dr
- 1708 Floating Leaf Dr
- 1702 Floating Leaf Dr
- 1638 Happy Woodland Dr
- 6349 Southridge Greens Blvd
- 1632 Happy Woodland Dr
- 1933 Prairie Hill Dr
- 2001 Rosen Dr
- 2002 Battlecreek Dr
- 5620 Fossil Creek Pkwy Unit 2205
- 5620 Fossil Creek Pkwy
- 6615 Desert Willow Way Unit B2
- 1301 Silk Oak Dr
- 2609 Harvest Park Ln
- 5308 Corbett Dr
- 4900 Boardwalk Dr
- 2602 Timberwood Dr
- 2921 Timberwood Dr
- 4470 S Lemay Ave
- 1719 Hotchkiss Dr
- 202 Stoney Brook Rd
- 4501 Boardwalk Dr Unit 158
- 2431 Sunstone Dr
- 3707 Precision Dr
- 156 W Fairway Ln
- 6517 Orbit Way
