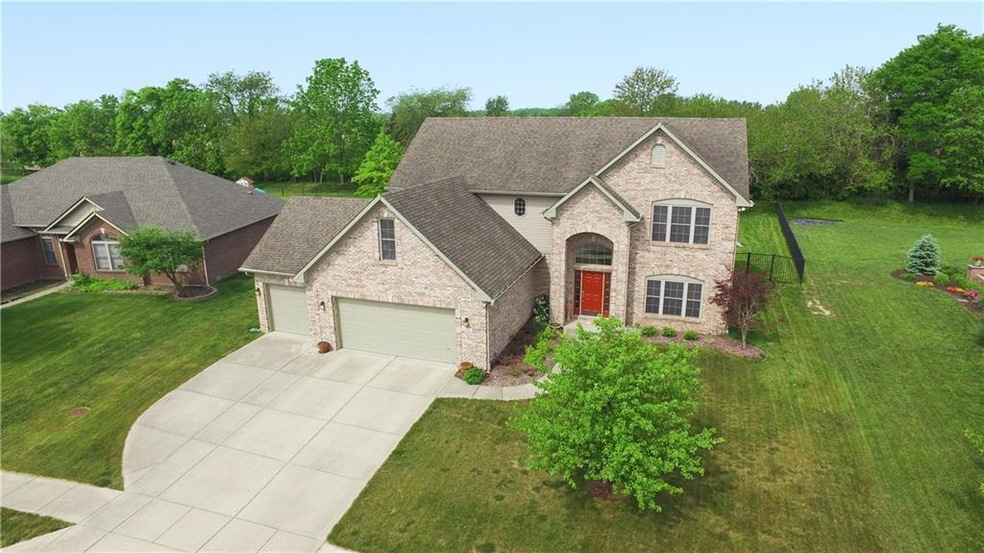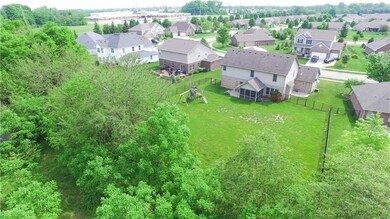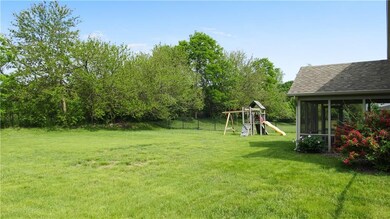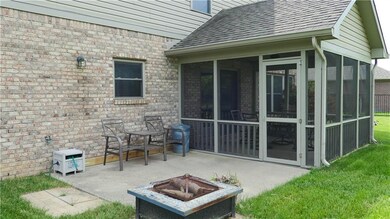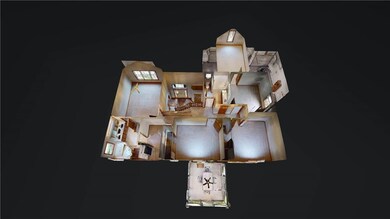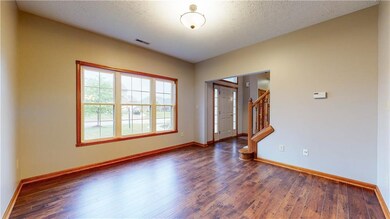
6054 Easy Ln Indianapolis, IN 46259
Galludet NeighborhoodHighlights
- Cathedral Ceiling
- Traditional Architecture
- Tray Ceiling
- Franklin Central High School Rated A-
- 3 Car Attached Garage
- Walk-In Closet
About This Home
As of June 2021Don't miss out on this excellent 4 bedroom home with a 3-car garage in Franklin Township! Explore this home via interactive 3D home tour, complete with floor plans, video & more. A lovely 2-story foyer welcomes you into the home. Beautiful laminated hardwood flooring accents the main level. Warm up by the fireplace in the family room or enjoy a cool breeze on the screened patio. Master suite includes cathedral ceiling, double sinks, whirlpool tub, & walk-in closet. Bonus room offers flexibility as an office, den, or storage area. Large, fully-fenced yard backs up to a treeline, creating a perfect setting for outdoor entertaining. Great location with convenient access to parks, schools, & other Franklin Township amenities!
Last Agent to Sell the Property
DAVID BRENTON'S TEAM License #RB14028349 Listed on: 06/01/2021
Last Buyer's Agent
Tony Lusby
American Dream Realty
Home Details
Home Type
- Single Family
Est. Annual Taxes
- $2,826
Year Built
- Built in 2004
Lot Details
- 0.38 Acre Lot
- Back Yard Fenced
Parking
- 3 Car Attached Garage
- Driveway
Home Design
- Traditional Architecture
- Brick Exterior Construction
- Slab Foundation
- Vinyl Siding
Interior Spaces
- 2-Story Property
- Tray Ceiling
- Cathedral Ceiling
- Gas Log Fireplace
- Vinyl Clad Windows
- Family Room with Fireplace
- Combination Kitchen and Dining Room
- Pull Down Stairs to Attic
Kitchen
- Gas Oven
- Built-In Microwave
- Dishwasher
- Disposal
Bedrooms and Bathrooms
- 4 Bedrooms
- Walk-In Closet
Outdoor Features
- Fire Pit
- Playground
Utilities
- Forced Air Heating and Cooling System
- Heating System Uses Gas
- Natural Gas Connected
- Gas Water Heater
Community Details
- Association fees include insurance, maintenance, snow removal
- Glen Ridge Estates Subdivision
- Property managed by Crossroads
- The community has rules related to covenants, conditions, and restrictions
Listing and Financial Details
- Assessor Parcel Number 491512106009000300
Ownership History
Purchase Details
Home Financials for this Owner
Home Financials are based on the most recent Mortgage that was taken out on this home.Purchase Details
Home Financials for this Owner
Home Financials are based on the most recent Mortgage that was taken out on this home.Similar Homes in Indianapolis, IN
Home Values in the Area
Average Home Value in this Area
Purchase History
| Date | Type | Sale Price | Title Company |
|---|---|---|---|
| Warranty Deed | -- | Chicago Title | |
| Warranty Deed | -- | None Available |
Mortgage History
| Date | Status | Loan Amount | Loan Type |
|---|---|---|---|
| Open | $362,200 | Credit Line Revolving | |
| Previous Owner | $51,000 | New Conventional | |
| Previous Owner | $222,450 | Unknown | |
| Previous Owner | $222,480 | New Conventional | |
| Previous Owner | $23,990 | Purchase Money Mortgage |
Property History
| Date | Event | Price | Change | Sq Ft Price |
|---|---|---|---|---|
| 06/05/2025 06/05/25 | For Sale | $575,000 | +64.3% | $198 / Sq Ft |
| 06/09/2021 06/09/21 | Sold | $350,000 | 0.0% | $120 / Sq Ft |
| 06/03/2021 06/03/21 | Pending | -- | -- | -- |
| 06/01/2021 06/01/21 | For Sale | $350,000 | -- | $120 / Sq Ft |
Tax History Compared to Growth
Tax History
| Year | Tax Paid | Tax Assessment Tax Assessment Total Assessment is a certain percentage of the fair market value that is determined by local assessors to be the total taxable value of land and additions on the property. | Land | Improvement |
|---|---|---|---|---|
| 2024 | $3,426 | $338,200 | $59,100 | $279,100 |
| 2023 | $3,426 | $332,000 | $59,100 | $272,900 |
| 2022 | $3,458 | $332,000 | $59,100 | $272,900 |
| 2021 | $2,927 | $282,500 | $59,100 | $223,400 |
| 2020 | $2,825 | $303,100 | $59,100 | $244,000 |
| 2019 | $2,445 | $234,800 | $48,000 | $186,800 |
| 2018 | $2,397 | $230,300 | $48,000 | $182,300 |
| 2017 | $2,267 | $217,500 | $48,000 | $169,500 |
| 2016 | $2,251 | $216,100 | $48,000 | $168,100 |
| 2014 | $1,911 | $191,100 | $48,000 | $143,100 |
| 2013 | $1,978 | $191,100 | $48,000 | $143,100 |
Agents Affiliated with this Home
-
Landon Buesching

Seller's Agent in 2025
Landon Buesching
1 Percent Lists - Hoosier State Realty LLC
(260) 573-6316
2 in this area
134 Total Sales
-
Noah Kirsch
N
Seller Co-Listing Agent in 2025
Noah Kirsch
1 Percent Lists - Hoosier State Realty LLC
2 Total Sales
-
David Brenton

Seller's Agent in 2021
David Brenton
DAVID BRENTON'S TEAM
(317) 882-7210
41 in this area
635 Total Sales
-
T
Buyer's Agent in 2021
Tony Lusby
American Dream Realty
Map
Source: MIBOR Broker Listing Cooperative®
MLS Number: MBR21787359
APN: 49-15-12-106-009.000-300
- 7414 Glen Park Way
- 7410 E Edgewood Ave
- 7230 Estes Dr
- 7118 Estes Dr
- 6408 Askin Dr
- 5615 Burning Tree Ct
- 5823 Fire Opal Way
- 5735 Lyster Ln
- 5928 Sunstone Rd
- 5839 Sunstone Rd
- 7213 Estes Dr
- 5904 Sunstone Rd
- 5526 Burning Tree Ct
- 7350 Gold King Way
- 7854 Newhall Way
- 7129 Dublin Ln
- 6641 Trail Ridge Way
- 5708 Outer Bank Rd
- 6651 Trail Ridge Way
- 6802 Chorleywood Cir
