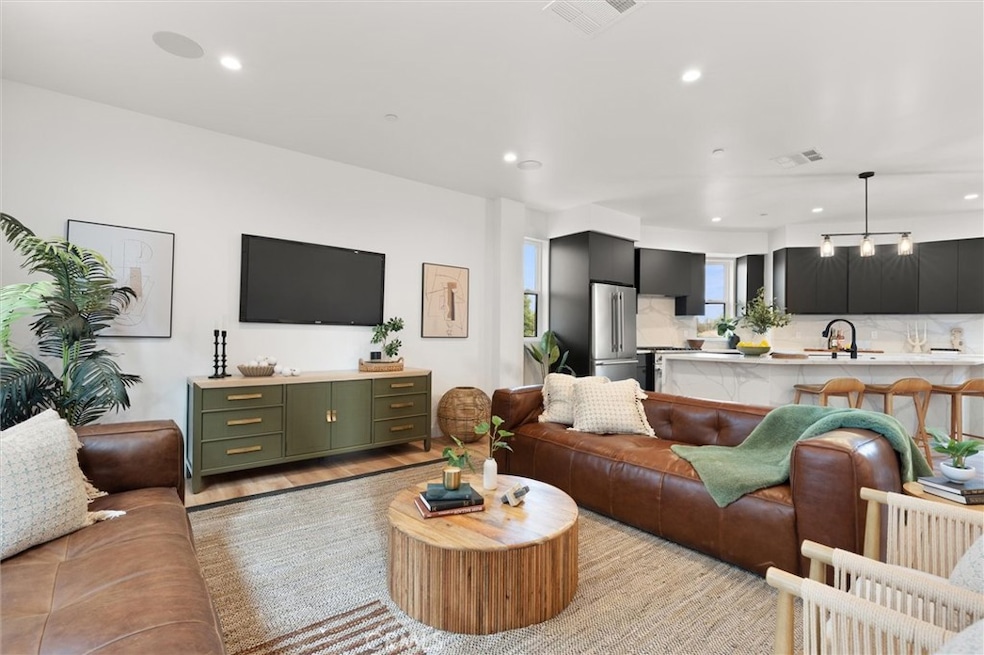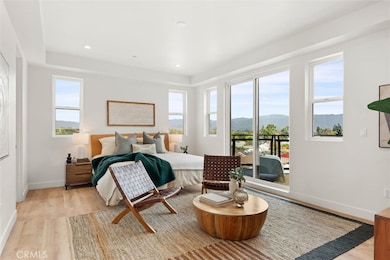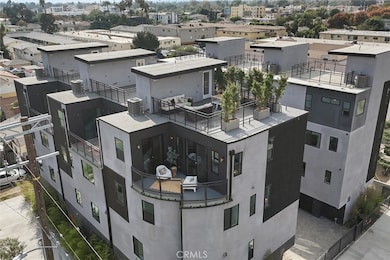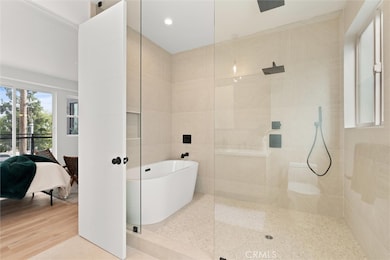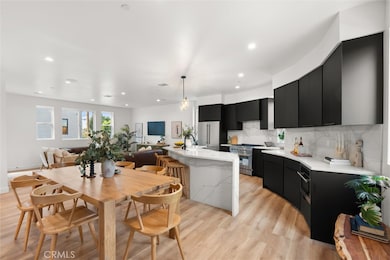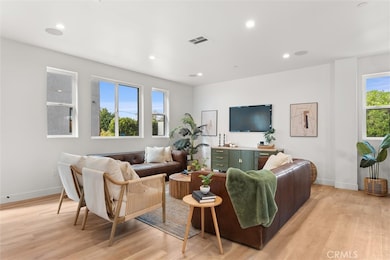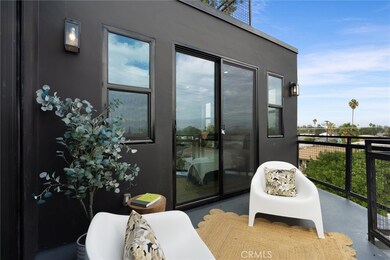6059 N Tujunga Ave Los Angeles, CA 91352
Sun Valley NeighborhoodEstimated payment $8,070/month
Highlights
- New Construction
- Primary Bedroom Suite
- Property is near public transit
- John H. Francis Polytechnic Rated A-
- Panoramic View
- Main Floor Bedroom
About This Home
***WELCOME TO TUJUNGA 6*** An exclusive collection of six brand new homes thoughtfully designed to help you live in style and confidence. Nestled in the vibrant North Hollywood neighborhood, these modern residences offer breathtaking mountain views and a design that seamlessly combines comfort, elegance, and functionality—ideal for buyers ready to make a smart move. Located just under a mile from the vibrant NoHo Arts District, you'll be close to a thriving hub of theaters, galleries, dining, and creative energy, while enjoying the serenity of a quiet, gated community. Whether you're starting fresh or upgrading, Tujunga 6 provides the perfect backdrop for your new chapter. Inside, you’ll find spacious, open-concept living with soaring 10-foot ceilings that create a bright, airy atmosphere. The home features stunning real wood, custom-designed cabinets, quartz countertops and backsplashes, and designer tile accents that elevate every space. State-of-the-art Forno 4-piece professional appliances—including a gas range and French door refrigerator—make cooking a joy, while the full-size washer and dryer add the convenience you need. Enjoy the outdoors with your own private rooftop deck perfect for relaxing or entertaining friends with the BEST views in all of North Hollywood. Additional features include tankless water heaters for efficient hot water, full-size two-car garages, and modern upgrades throughout. With thoughtful design elements and premium finishes, these homes offer everything you need to enjoy your homeownership journey in style. Tujunga 6 isn’t just a place to live—it’s your gateway to new opportunities and a thriving lifestyle. Welcome home to modern comfort and North Hollywood attitude!
Listing Agent
Equity Union Brokerage Phone: 310 466 0021 License #01825618 Listed on: 11/20/2025

Open House Schedule
-
Sunday, November 23, 202512:00 to 3:00 pm11/23/2025 12:00:00 PM +00:0011/23/2025 3:00:00 PM +00:00Add to Calendar
Home Details
Home Type
- Single Family
Year Built
- Built in 2025 | New Construction
Lot Details
- 1,331 Sq Ft Lot
- Sprinkler System
- Zero Lot Line
HOA Fees
- $225 Monthly HOA Fees
Parking
- 2 Car Attached Garage
Property Views
- Panoramic
- City Lights
- Mountain
- Neighborhood
Home Design
- Entry on the 1st floor
- Planned Development
Interior Spaces
- 2,681 Sq Ft Home
- 4-Story Property
- Living Room
- Home Office
Bedrooms and Bathrooms
- 4 Bedrooms | 1 Main Level Bedroom
- Primary Bedroom Suite
- Double Master Bedroom
- Walk-In Closet
- Dressing Area
Laundry
- Laundry Room
- Dryer
- Washer
Location
- Property is near public transit
- Suburban Location
Additional Features
- Exterior Lighting
- Central Air
Community Details
- Front Yard Maintenance
- Master Insurance
- Tract No. 74289 Association
- Maintained Community
Listing and Financial Details
- Tax Lot 2
- Tax Tract Number 7428
- Assessor Parcel Number 2338001041
Map
Home Values in the Area
Average Home Value in this Area
Property History
| Date | Event | Price | List to Sale | Price per Sq Ft |
|---|---|---|---|---|
| 11/20/2025 11/20/25 | For Sale | $1,249,000 | -- | $466 / Sq Ft |
Source: California Regional Multiple Listing Service (CRMLS)
MLS Number: SB25262547
- 8942 Ilex Ave
- 11068 Penrose St
- 11836 Rialto St
- 10900 Goss St
- 8673 Herrick Ave
- 12106 Art St
- 8446 Amboy Ave
- 8436 Amboy Ave
- 10845 Vinedale St
- 8250 Lankershim Blvd Unit 126
- 8250 Lankershim Blvd Unit 192
- 8250 Lankershim Blvd Unit 29
- 8250 Lankershim Blvd Unit 185
- 8250 Lankershim Blvd Unit 109
- 8250 Lankershim Blvd Unit 33
- 8250 Lankershim Blvd Unit 196
- 8446 Bradley Ave
- 10898 Olinda St
- 8907 Helen Ave
- 8649 Sunland Blvd Unit 5
- 11970-12002 Allegheny St
- 9120 Telfair Ave Unit 15
- 8420 Rincon Ave
- 9325 Sunland Park Dr
- 10863 Nettleton St
- 8226 Webb Ave Unit 1
- 10831 Roycroft St Unit 72
- 8714 Glenoaks Blvd
- 11939 Burton St
- 8700 Glenoaks Blvd
- 11937 1/2 Burton St
- 8700-8714 Glenoaks Blvd
- 8601 Glenoaks Blvd
- 8227 Ben Ave
- 8879 Morehart Ave
- 8881 Morehart Ave
- 8142 Vantage Ave
- 8144 Vantage Ave
- 8140 Vantage Ave
- 10817 White St
