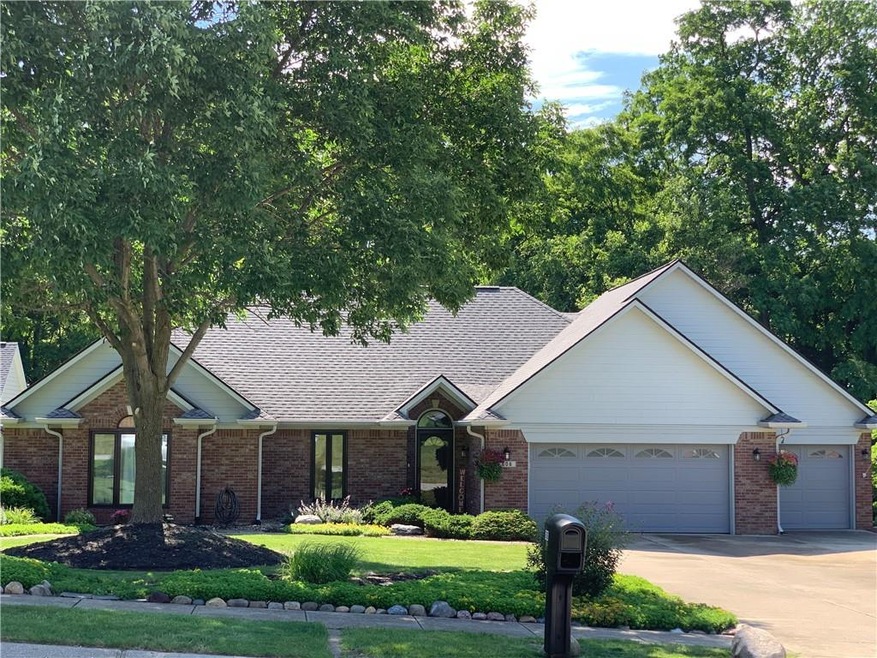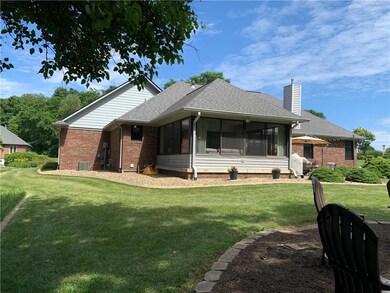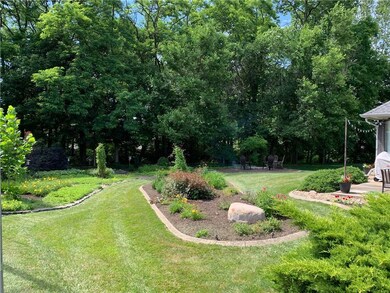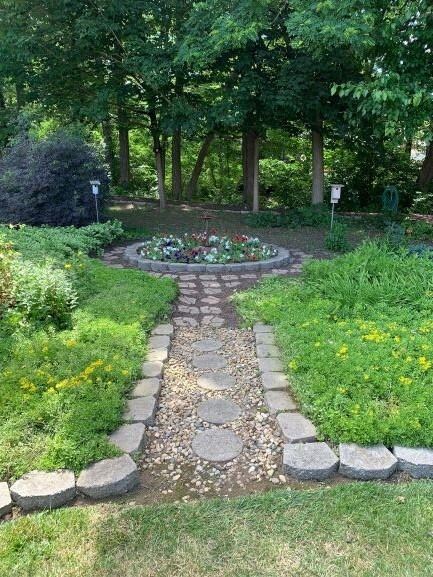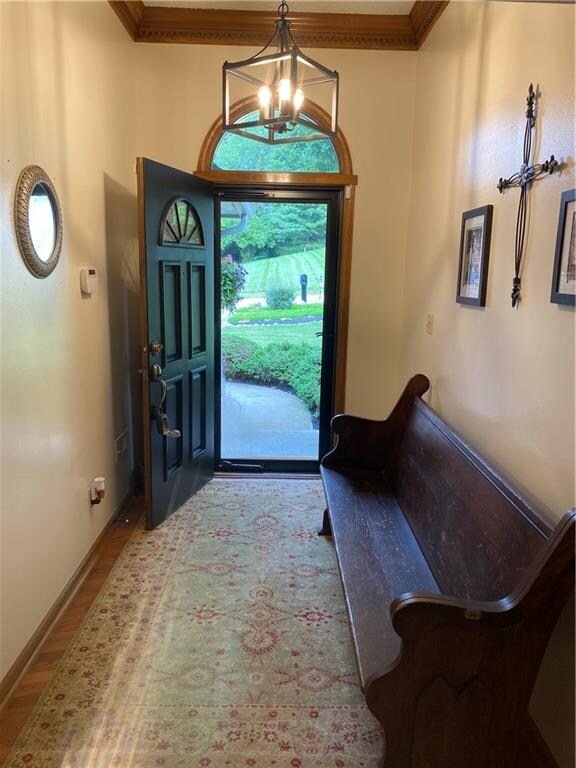
606 Summit Dr Plainfield, IN 46168
Highlights
- Ranch Style House
- Cathedral Ceiling
- 3 Car Attached Garage
- Central Elementary School Rated A
- Skylights
- Woodwork
About This Home
As of August 2021Custom Brick Ranch with fantastic, 3C-A Garage. Enter this 3BR/2.5BA home thru the large foyer w/plant shelf, hardwood floor & crown molding. Corian countertops and oak cabinets in the spacious kitchen and laundry room. Master bath has double sinks, skylight, and plant shelf. 3C-A Garage is totally finished including workbench and epoxy coated floors. The paradise like yard, has top-notch landscaping with many perennials and a creek running behind the back of the property. Country living in town! Updates include new windows-2021, gas water heater-2018, total crawl space encapsulated-2020, termite treatment with 5-year transferable warranty-2020, garage door-2015 and too many others to list. A real gem just waiting for YOU!
Last Agent to Sell the Property
F.C. Tucker Company License #RB14027391 Listed on: 06/25/2021

Last Buyer's Agent
Ronda Pollock
Home Details
Home Type
- Single Family
Est. Annual Taxes
- $2,204
Year Built
- Built in 1993
Parking
- 3 Car Attached Garage
- Driveway
Home Design
- Ranch Style House
- Brick Exterior Construction
- Cement Siding
Interior Spaces
- 2,034 Sq Ft Home
- Woodwork
- Cathedral Ceiling
- Skylights
- Gas Log Fireplace
- Vinyl Clad Windows
- Living Room with Fireplace
- Combination Kitchen and Dining Room
- Crawl Space
- Pull Down Stairs to Attic
- Fire and Smoke Detector
Kitchen
- Electric Oven
- Electric Cooktop
- <<builtInMicrowave>>
- Dishwasher
- ENERGY STAR Qualified Appliances
- Disposal
Bedrooms and Bathrooms
- 3 Bedrooms
- Walk-In Closet
Utilities
- Forced Air Heating and Cooling System
- Heating System Uses Gas
- Gas Water Heater
- Water Purifier
Additional Features
- Fire Pit
- 0.49 Acre Lot
Community Details
- Ridge Line Estates Subdivision
Listing and Financial Details
- Assessor Parcel Number 321027195004000012
Ownership History
Purchase Details
Home Financials for this Owner
Home Financials are based on the most recent Mortgage that was taken out on this home.Purchase Details
Home Financials for this Owner
Home Financials are based on the most recent Mortgage that was taken out on this home.Similar Homes in the area
Home Values in the Area
Average Home Value in this Area
Purchase History
| Date | Type | Sale Price | Title Company |
|---|---|---|---|
| Warranty Deed | $327,500 | None Available | |
| Deed | $210,000 | -- | |
| Deed | $210,000 | Chicago Title |
Mortgage History
| Date | Status | Loan Amount | Loan Type |
|---|---|---|---|
| Open | $131,000 | New Conventional | |
| Previous Owner | $195,500 | New Conventional |
Property History
| Date | Event | Price | Change | Sq Ft Price |
|---|---|---|---|---|
| 08/17/2021 08/17/21 | Sold | $327,500 | +5.7% | $161 / Sq Ft |
| 06/30/2021 06/30/21 | Pending | -- | -- | -- |
| 06/25/2021 06/25/21 | For Sale | $309,900 | +47.6% | $152 / Sq Ft |
| 10/11/2017 10/11/17 | Sold | $210,000 | -10.6% | $112 / Sq Ft |
| 09/02/2017 09/02/17 | Pending | -- | -- | -- |
| 09/01/2017 09/01/17 | For Sale | $235,000 | -- | $125 / Sq Ft |
Tax History Compared to Growth
Tax History
| Year | Tax Paid | Tax Assessment Tax Assessment Total Assessment is a certain percentage of the fair market value that is determined by local assessors to be the total taxable value of land and additions on the property. | Land | Improvement |
|---|---|---|---|---|
| 2024 | $2,794 | $295,200 | $36,400 | $258,800 |
| 2023 | $2,667 | $287,600 | $34,600 | $253,000 |
| 2022 | $2,734 | $273,400 | $32,900 | $240,500 |
| 2021 | $2,338 | $235,300 | $30,700 | $204,600 |
| 2020 | $2,203 | $224,200 | $30,700 | $193,500 |
| 2019 | $1,989 | $209,300 | $28,300 | $181,000 |
| 2018 | $2,037 | $208,400 | $28,300 | $180,100 |
| 2017 | $2,001 | $200,100 | $27,600 | $172,500 |
| 2016 | $1,959 | $195,900 | $27,600 | $168,300 |
| 2014 | $1,741 | $174,100 | $25,200 | $148,900 |
Agents Affiliated with this Home
-
Ronda Pollock

Seller's Agent in 2021
Ronda Pollock
F.C. Tucker Company
(317) 271-1700
18 in this area
145 Total Sales
-
Asynthia Sukal
A
Seller Co-Listing Agent in 2021
Asynthia Sukal
F.C. Tucker Company
(317) 442-1755
3 in this area
19 Total Sales
-
Tonya McCarthy
T
Seller's Agent in 2017
Tonya McCarthy
NextHome Connection
(317) 590-6729
5 in this area
80 Total Sales
-
W
Buyer's Agent in 2017
Walt O'Riley
RE/MAX
Map
Source: MIBOR Broker Listing Cooperative®
MLS Number: 21791230
APN: 32-10-27-195-004.000-012
- 770 Viewpoint Dr
- 594 Windward Ln
- 720 Willow Pointe Dr N
- 100 Lincoln St
- 728 Christin Ct
- 249 N Mill St
- 431 Vestal Rd
- 454 Pickett St
- 2825 S State Road 267
- 5971 Portman Place
- 643 Harlan St
- 3610 Homestead Place
- 1042 W Main St
- 2948 Chalbury Dr
- 7128 Verwood Ct
- 2859 Dursillas Dr
- 3675 Homestead Cir E
- 4179 Hume Ave
- 2734 Chalbury Dr
- 6345 Canak Dr
