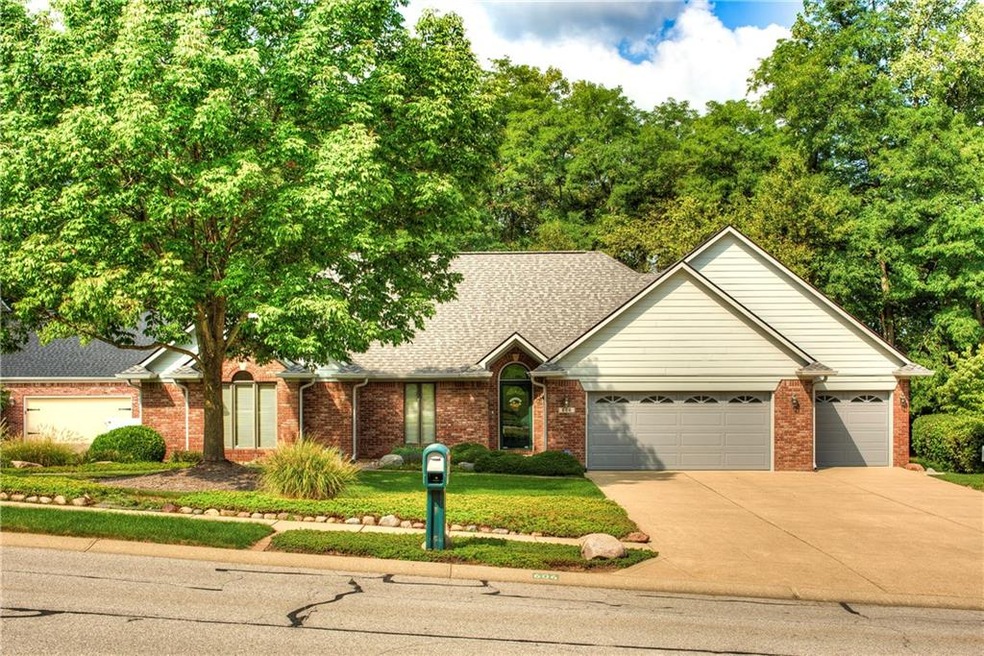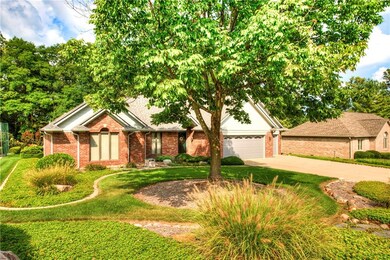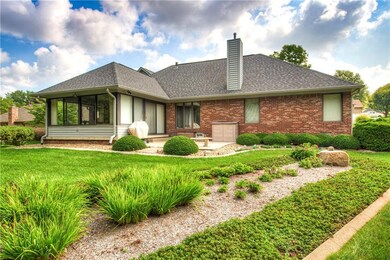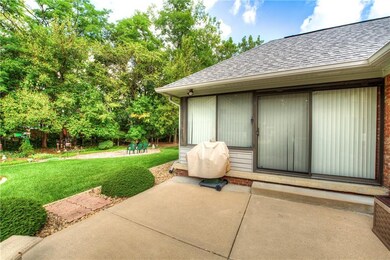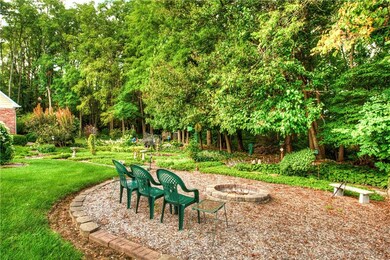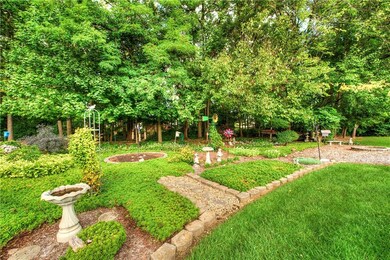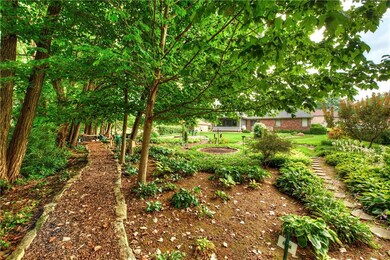
606 Summit Dr Plainfield, IN 46168
Highlights
- 1-Story Property
- ENERGY STAR Qualified Appliances
- Garage
- Central Elementary School Rated A
- Forced Air Heating and Cooling System
About This Home
As of August 2021This beautiful well maintained home is a 3 bedroom, 2.5 bath home features an open kitchen-living room concept. A sunroom is equipped with all around windows and a built in gas furnace for those cool nights. Updates include roof-2011, Gutters-2011, James Hardie Plank Siding 2010, Water Heater 2012, Kitchen/Laundry Room Counter Tops, Sink, Garbage Disposal, and Laundry Tubs w/ Faucets-2011, Mohawk Carpet, Mannington Vinyl Flooring- 2011, Blinds 2011, Water Softener- 2012, Garage Doors- 2015. Seller offering All Stainless Steel Appliances to stay with this home as well as Home Warranty thru America's Preferred Home Warranty for one year up to $435 pkg. Must see property!
Last Agent to Sell the Property
NextHome Connection License #RB16000675 Listed on: 09/01/2017

Last Buyer's Agent
Walt O'Riley
RE/MAX Centerstone

Home Details
Home Type
- Single Family
Est. Annual Taxes
- $1,960
Year Built
- Built in 1993
Lot Details
- 0.49 Acre Lot
Parking
- Garage
Home Design
- Brick Exterior Construction
- Cement Siding
Interior Spaces
- 1,882 Sq Ft Home
- 1-Story Property
- Fireplace With Gas Starter
- Living Room with Fireplace
- Crawl Space
- Attic Access Panel
- Fire and Smoke Detector
Kitchen
- Electric Oven
- Electric Cooktop
- <<builtInMicrowave>>
- Dishwasher
- ENERGY STAR Qualified Appliances
- Disposal
Bedrooms and Bathrooms
- 3 Bedrooms
Utilities
- Forced Air Heating and Cooling System
- Heating System Uses Gas
- Gas Water Heater
Community Details
- Ridge Line Estates Subdivision
Listing and Financial Details
- Assessor Parcel Number 321027195004000012
Ownership History
Purchase Details
Home Financials for this Owner
Home Financials are based on the most recent Mortgage that was taken out on this home.Purchase Details
Home Financials for this Owner
Home Financials are based on the most recent Mortgage that was taken out on this home.Similar Homes in the area
Home Values in the Area
Average Home Value in this Area
Purchase History
| Date | Type | Sale Price | Title Company |
|---|---|---|---|
| Warranty Deed | $327,500 | None Available | |
| Deed | $210,000 | -- | |
| Deed | $210,000 | Chicago Title |
Mortgage History
| Date | Status | Loan Amount | Loan Type |
|---|---|---|---|
| Open | $131,000 | New Conventional | |
| Previous Owner | $195,500 | New Conventional |
Property History
| Date | Event | Price | Change | Sq Ft Price |
|---|---|---|---|---|
| 08/17/2021 08/17/21 | Sold | $327,500 | +5.7% | $161 / Sq Ft |
| 06/30/2021 06/30/21 | Pending | -- | -- | -- |
| 06/25/2021 06/25/21 | For Sale | $309,900 | +47.6% | $152 / Sq Ft |
| 10/11/2017 10/11/17 | Sold | $210,000 | -10.6% | $112 / Sq Ft |
| 09/02/2017 09/02/17 | Pending | -- | -- | -- |
| 09/01/2017 09/01/17 | For Sale | $235,000 | -- | $125 / Sq Ft |
Tax History Compared to Growth
Tax History
| Year | Tax Paid | Tax Assessment Tax Assessment Total Assessment is a certain percentage of the fair market value that is determined by local assessors to be the total taxable value of land and additions on the property. | Land | Improvement |
|---|---|---|---|---|
| 2024 | $2,794 | $295,200 | $36,400 | $258,800 |
| 2023 | $2,667 | $287,600 | $34,600 | $253,000 |
| 2022 | $2,734 | $273,400 | $32,900 | $240,500 |
| 2021 | $2,338 | $235,300 | $30,700 | $204,600 |
| 2020 | $2,203 | $224,200 | $30,700 | $193,500 |
| 2019 | $1,989 | $209,300 | $28,300 | $181,000 |
| 2018 | $2,037 | $208,400 | $28,300 | $180,100 |
| 2017 | $2,001 | $200,100 | $27,600 | $172,500 |
| 2016 | $1,959 | $195,900 | $27,600 | $168,300 |
| 2014 | $1,741 | $174,100 | $25,200 | $148,900 |
Agents Affiliated with this Home
-
Ronda Pollock

Seller's Agent in 2021
Ronda Pollock
F.C. Tucker Company
(317) 271-1700
18 in this area
145 Total Sales
-
Asynthia Sukal
A
Seller Co-Listing Agent in 2021
Asynthia Sukal
F.C. Tucker Company
(317) 442-1755
3 in this area
19 Total Sales
-
Tonya McCarthy
T
Seller's Agent in 2017
Tonya McCarthy
NextHome Connection
(317) 590-6729
5 in this area
80 Total Sales
-
W
Buyer's Agent in 2017
Walt O'Riley
RE/MAX
Map
Source: MIBOR Broker Listing Cooperative®
MLS Number: MBR21510695
APN: 32-10-27-195-004.000-012
- 770 Viewpoint Dr
- 594 Windward Ln
- 720 Willow Pointe Dr N
- 100 Lincoln St
- 728 Christin Ct
- 249 N Mill St
- 431 Vestal Rd
- 454 Pickett St
- 2825 S State Road 267
- 5971 Portman Place
- 643 Harlan St
- 3610 Homestead Place
- 1042 W Main St
- 2948 Chalbury Dr
- 7128 Verwood Ct
- 2859 Dursillas Dr
- 3675 Homestead Cir E
- 4179 Hume Ave
- 2734 Chalbury Dr
- 6345 Canak Dr
