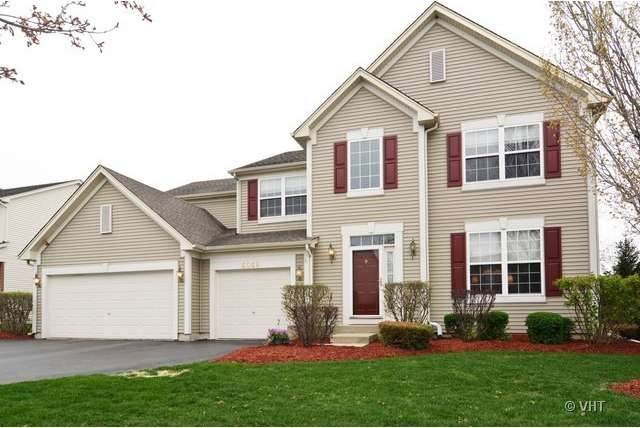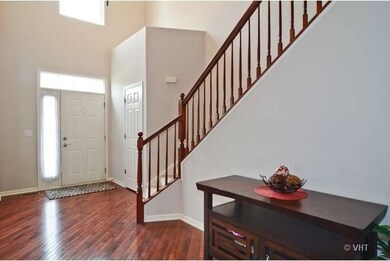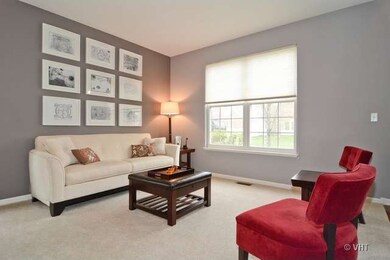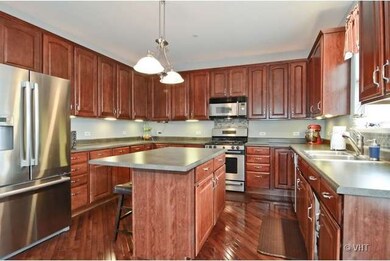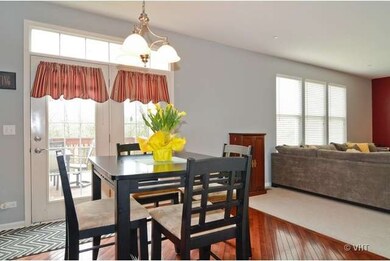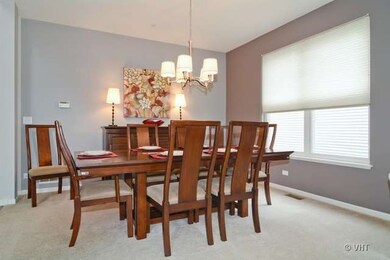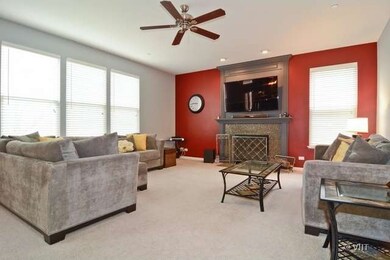
6065 Russell Dr Hoffman Estates, IL 60192
West Hoffman Estates NeighborhoodHighlights
- Deck
- Traditional Architecture
- Whirlpool Bathtub
- Vaulted Ceiling
- Wood Flooring
- 3-minute walk to Canterbury Park Place
About This Home
As of September 2022Pristine & Gorgeous* 2 Sty Foyer W/Gleaming Hrdwds* Freshly Painted In Pottery Barn Colors* 1st Floor Office W/New Carpet* Chef's Kitchen w/42" Cherry Cabs, Center Isl & SS Apps* Family Room Has FP W/New Wood Mantle* Large Bedrooms & Extra Lge Loft Area* Master W/Vaulted Clg & Luxury Master Bath W/Jacuzzi Tub & Sep Shower* HUGE Walkout LL W/Bath Rough-In* 3 Car Garage* Awesome Yard W/Deck & Concrete Patio! Must See!
Last Agent to Sell the Property
@properties Christie's International Real Estate License #475125203 Listed on: 05/29/2014

Home Details
Home Type
- Single Family
Est. Annual Taxes
- $11,993
Year Built
- 2002
HOA Fees
- $17 per month
Parking
- Attached Garage
- Driveway
- Parking Included in Price
- Garage Is Owned
Home Design
- Traditional Architecture
- Brick Exterior Construction
- Slab Foundation
- Asphalt Shingled Roof
Interior Spaces
- Vaulted Ceiling
- Wood Burning Fireplace
- Fireplace With Gas Starter
- Attached Fireplace Door
- Entrance Foyer
- Home Office
- Loft
- Wood Flooring
- Unfinished Basement
Kitchen
- Breakfast Bar
- Oven or Range
- Microwave
- Dishwasher
- Kitchen Island
- Disposal
Bedrooms and Bathrooms
- Primary Bathroom is a Full Bathroom
- Dual Sinks
- Whirlpool Bathtub
- Separate Shower
Laundry
- Laundry on main level
- Dryer
- Washer
Outdoor Features
- Deck
- Patio
Utilities
- Forced Air Heating and Cooling System
- Heating System Uses Gas
- Lake Michigan Water
Ownership History
Purchase Details
Home Financials for this Owner
Home Financials are based on the most recent Mortgage that was taken out on this home.Purchase Details
Home Financials for this Owner
Home Financials are based on the most recent Mortgage that was taken out on this home.Purchase Details
Home Financials for this Owner
Home Financials are based on the most recent Mortgage that was taken out on this home.Purchase Details
Home Financials for this Owner
Home Financials are based on the most recent Mortgage that was taken out on this home.Purchase Details
Home Financials for this Owner
Home Financials are based on the most recent Mortgage that was taken out on this home.Similar Homes in the area
Home Values in the Area
Average Home Value in this Area
Purchase History
| Date | Type | Sale Price | Title Company |
|---|---|---|---|
| Quit Claim Deed | -- | National Title Solutions | |
| Warranty Deed | $365,000 | Chicago Title Insurance Co | |
| Deed | $375,000 | Ticor Title Insurance Co | |
| Deed | $495,000 | Pntn | |
| Interfamily Deed Transfer | -- | -- |
Mortgage History
| Date | Status | Loan Amount | Loan Type |
|---|---|---|---|
| Open | $390,000 | New Conventional | |
| Previous Owner | $291,000 | New Conventional | |
| Previous Owner | $292,000 | New Conventional | |
| Previous Owner | $300,000 | New Conventional | |
| Previous Owner | $37,500 | Credit Line Revolving | |
| Previous Owner | $400,000 | Unknown | |
| Previous Owner | $396,000 | Unknown | |
| Previous Owner | $86,000 | Credit Line Revolving | |
| Previous Owner | $59,000 | Credit Line Revolving | |
| Previous Owner | $310,000 | Unknown | |
| Closed | $49,500 | No Value Available |
Property History
| Date | Event | Price | Change | Sq Ft Price |
|---|---|---|---|---|
| 09/09/2022 09/09/22 | Sold | $480,000 | -1.0% | $153 / Sq Ft |
| 07/23/2022 07/23/22 | Pending | -- | -- | -- |
| 07/13/2022 07/13/22 | For Sale | $485,000 | +32.9% | $155 / Sq Ft |
| 07/10/2014 07/10/14 | Sold | $365,000 | -8.7% | $116 / Sq Ft |
| 06/17/2014 06/17/14 | Pending | -- | -- | -- |
| 05/29/2014 05/29/14 | For Sale | $399,900 | -- | $128 / Sq Ft |
Tax History Compared to Growth
Tax History
| Year | Tax Paid | Tax Assessment Tax Assessment Total Assessment is a certain percentage of the fair market value that is determined by local assessors to be the total taxable value of land and additions on the property. | Land | Improvement |
|---|---|---|---|---|
| 2024 | $11,993 | $39,039 | $6,571 | $32,468 |
| 2023 | $10,680 | $39,039 | $6,571 | $32,468 |
| 2022 | $10,680 | $39,039 | $6,571 | $32,468 |
| 2021 | $9,200 | $28,881 | $4,224 | $24,657 |
| 2020 | $9,118 | $28,881 | $4,224 | $24,657 |
| 2019 | $9,021 | $32,091 | $4,224 | $27,867 |
| 2018 | $9,031 | $29,547 | $3,754 | $25,793 |
| 2017 | $8,965 | $29,547 | $3,754 | $25,793 |
| 2016 | $8,652 | $29,547 | $3,754 | $25,793 |
| 2015 | $9,889 | $29,996 | $3,285 | $26,711 |
| 2014 | $9,729 | $32,594 | $3,285 | $29,309 |
| 2013 | $9,409 | $32,594 | $3,285 | $29,309 |
Agents Affiliated with this Home
-

Seller's Agent in 2022
Denise D'Amico
RE/MAX Liberty
(847) 551-9290
21 in this area
121 Total Sales
-

Buyer's Agent in 2022
Raza Hussain
City Habitat Realty LLC
(773) 981-1251
4 in this area
173 Total Sales
-

Seller's Agent in 2014
Julie Brown
@ Properties
(847) 975-2957
1 in this area
134 Total Sales
-
M
Buyer's Agent in 2014
Mamta Bhasin
ARNI Realty Incorporated
(847) 275-4501
5 Total Sales
Map
Source: Midwest Real Estate Data (MRED)
MLS Number: MRD08627936
APN: 06-08-108-010-0000
- 1140 Willoby Ln
- 6079 Delaney Dr Unit 203
- 1228 Coldspring Rd
- 740 Countryfield Ln
- 881 Dandridge Ct
- 879 Dandridge Ct
- 874 Dandridge Ct
- 1830 Maureen Dr Unit 241
- 1850 Maureen Dr Unit 255
- 6068 Halloran Ln Unit 361
- 12N100 Berner Dr
- 1070 Hobble Bush Ln
- 1845 Avon Dr
- 1074 Woodhill Ct Unit 496
- 1098 Clover Hill Ln Unit 7
- 1159 Spring Creek Rd
- 1010 Hampshire Ln
- 1440 Eliot Trail
- 31W139 Rohrssen Rd
- 655 Waverly Dr Unit B
