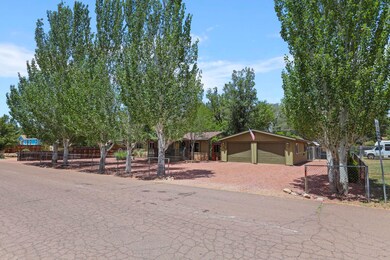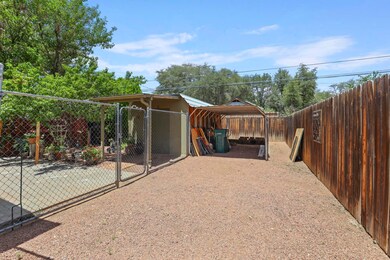
608 E Wade Ln Payson, AZ 85541
Estimated payment $2,125/month
Highlights
- Hot Property
- RV Access or Parking
- Maid or Guest Quarters
- Guest House
- View of Trees or Woods
- Vaulted Ceiling
About This Home
This thoughtfully updated and exceptionally versatile property offers one of the best values in Payson, The unique features of this home, makes it clear this is more than just a manufactured home--it's a well-rounded lifestyle property.Step inside the 2-bed, 2-bath main home and find a fresh, move-in ready interior featuring modern flooring, updated kitchen finishes, fresh paint. A brand new roof offers peace of mind. Home shows beautifully and is exceptionally well maintained.Beyond the main house, this property truly stands out with its oversized two-car garage, powered workshop, SheShed and a storage shed perfect for hobbyists, small business owners, or anyone in need of extra space.For RV enthusiasts, this home delivers big: a gated RV pad with full hookups, electric, water, and sewer are already in place an amenity rarely found at this price point in Payson.Adding even more flexibility is a **plumbed and livable 1958 Skyline Homette trailer**--ideal as a guest space, home office, or possible rental. Its vintage charm and functionality make it a true bonus for buyers seeking options.Sitting on a fully fenced and private 0.30-acre lot the outdoor space is a relaxing retreat with mature trees, flowering gardens, and extensive hardscaping including walkways and patio areas. Whether you're enjoying morning coffee outside or entertaining guests, this yard delivers beauty and function.Don't miss this opportunity to own a truly unique property that blends comfort, utility, and charm.
Listing Agent
My Home Group Real Estate, LLC - TEMPE License #SA654517000 Listed on: 07/25/2025

Property Details
Home Type
- Manufactured Home
Est. Annual Taxes
- $997
Year Built
- Built in 1990
Lot Details
- 0.3 Acre Lot
- Lot Dimensions are 104.87x125.42x104.87x125.42
- East Facing Home
- Dog Run
- Wood Fence
- Chain Link Fence
- Landscaped
Home Design
- Wood Frame Construction
- Asphalt Shingled Roof
- Wood Siding
- Stone Siding
Interior Spaces
- 1,391 Sq Ft Home
- 1-Story Property
- Vaulted Ceiling
- Skylights
- Double Pane Windows
- Formal Dining Room
- Laminate Flooring
- Views of Woods
- Fire and Smoke Detector
- Stacked Washer and Dryer
Kitchen
- Eat-In Kitchen
- Breakfast Bar
- Electric Range
- Built-In Microwave
- Dishwasher
- Kitchen Island
- Disposal
Bedrooms and Bathrooms
- 2 Bedrooms
- Maid or Guest Quarters
- 2 Full Bathrooms
Parking
- 2 Car Garage
- 2 Carport Spaces
- Parking Pad
- RV Access or Parking
Outdoor Features
- Covered patio or porch
- Separate Outdoor Workshop
- Shed
Utilities
- Forced Air Heating and Cooling System
- Heating System Uses Propane
- Propane Water Heater
- Internet Available
- Phone Available
- Cable TV Available
Additional Features
- Guest House
- Manufactured Home
Community Details
- No Home Owners Association
Listing and Financial Details
- Assessor Parcel Number 304-04-070B
Map
Home Values in the Area
Average Home Value in this Area
Property History
| Date | Event | Price | Change | Sq Ft Price |
|---|---|---|---|---|
| 07/25/2025 07/25/25 | For Sale | $369,000 | -- | $265 / Sq Ft |
Similar Homes in Payson, AZ
Source: Central Arizona Association of REALTORS®
MLS Number: 92641
- 604 E Bonita St
- 606 E Bonita St
- 608 E Bonita St
- 705 E Miller Rd Unit 42
- 705 E Miller Rd Unit 19
- 406 E McKamey St
- 906 E Wade Cir
- 805 E Frontier St
- 401 E McKamey St
- 405 E Cherry St
- 912 E Lone Pine Cir
- 700 S Mud Springs Rd
- 806 E Lone Pine Cir
- 205 S Granite Dr
- 906 E Frontier St
- 603 E Reno Ridge Cir
- 911 E Lone Pine Cir
- 912 S Coronado Way
- 604 E Amarillo Cir
- 812 S Boulder Cir
- 117 E Main St
- 807 S Beeline Hwy Unit A
- 400 E Phoenix St
- 419 E Timber Dr
- 1106 N Beeline Hwy
- 1106 N Beeline Hwy Unit A
- 1207 N Arrowhead Dr
- 906 N Autumn Sage Ct
- 804 N Grapevine Dr
- 805 N Grapevine Cir
- 2505 E Elk Run Ct
- 200 W Round Valley Rd
- 1165 E Elk Rim Ct Unit ID1048831P
- 1165 E Elk Rim Ct Unit ID1059274P
- 8871 W Wild Turkey Ln
- 1042 S Hunter Creek Dr Unit 1






