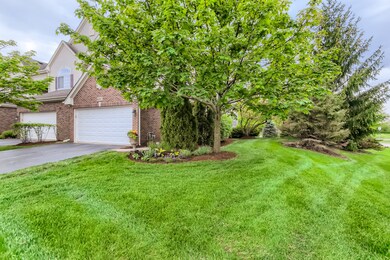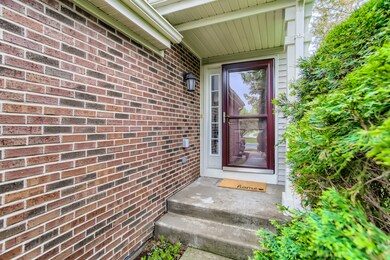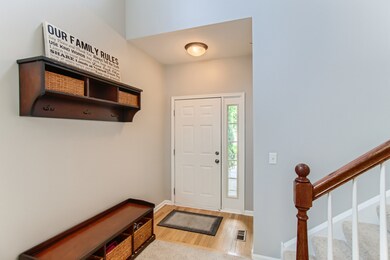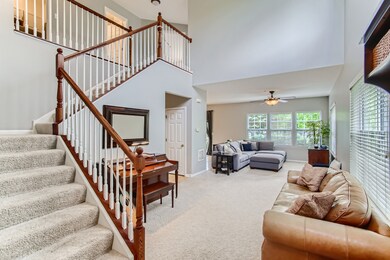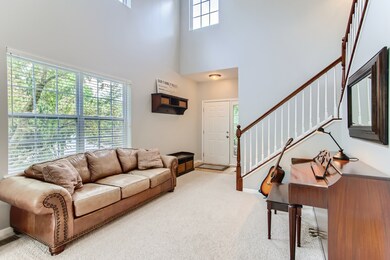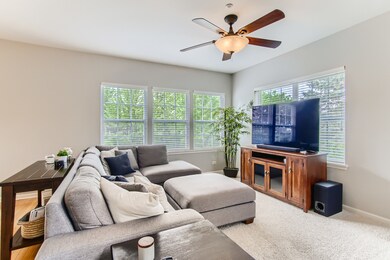
6087 Delaney Dr Unit 215 Hoffman Estates, IL 60192
West Hoffman Estates NeighborhoodEstimated Value: $376,000 - $447,000
Highlights
- Landscaped Professionally
- Corner Lot
- Living Room
- Pond
- 2.5 Car Attached Garage
- 5-minute walk to Canterbury Fields Park
About This Home
As of June 2022Beautiful end unit townhome that lives like a SF home. 3 bedroom, 3.5 bath, large 2.5 car garage. Open floor plan, perfect for entertaining with 2 story living room and 9' ceilings. Kitchen includes 42" cabinets, granite countertops, hardwood, bar island with seating, open concept with large dining area and opens to new patio deck. Large master bedroom includes cathedral ceilings, a walk-in closet, private master bath with 2 sinks, soaking tub and separate shower. The two additional bedrooms are a great size and laundry is conveniently located on the 2nd floor. The basement is finished with full bath and is perfect for an office, kids play room and watching movies. The new back deck has new landscape, no neighbors behind you and beautiful side yard. 1 mile from I-90 and minutes from forest preserve hiking trails, shopping, and restaurants in the South Barrington Arboretum. HS has Academy programs for Arts, Technology, Science, etc., and closest walk-in to highly rated elementary. This home is beautiful and is move in condition!
Last Agent to Sell the Property
iRealty Flat Fee Brokerage License #471016540 Listed on: 05/21/2022
Townhouse Details
Home Type
- Townhome
Est. Annual Taxes
- $7,104
Year Built
- Built in 2007
Lot Details
- 38
HOA Fees
- $242 Monthly HOA Fees
Parking
- 2.5 Car Attached Garage
- Parking Included in Price
Home Design
- Asphalt Roof
- Concrete Perimeter Foundation
Interior Spaces
- 1,900 Sq Ft Home
- 2-Story Property
- Living Room
- Dining Room
- Finished Basement
- Basement Fills Entire Space Under The House
Kitchen
- Microwave
- Dishwasher
- Disposal
Bedrooms and Bathrooms
- 3 Bedrooms
- 3 Potential Bedrooms
Laundry
- Dryer
- Washer
Schools
- Lincoln Elementary School
- Larsen Middle School
- Elgin High School
Utilities
- Central Air
- Heating System Uses Natural Gas
- Lake Michigan Water
Additional Features
- Pond
- Landscaped Professionally
Listing and Financial Details
- Homeowner Tax Exemptions
Community Details
Overview
- 5 Units
- Jeremy Quattrochi Association, Phone Number (630) 924-9224
- Property managed by Stellar Properties
Recreation
- Park
Pet Policy
- Dogs and Cats Allowed
Ownership History
Purchase Details
Home Financials for this Owner
Home Financials are based on the most recent Mortgage that was taken out on this home.Purchase Details
Home Financials for this Owner
Home Financials are based on the most recent Mortgage that was taken out on this home.Similar Homes in the area
Home Values in the Area
Average Home Value in this Area
Purchase History
| Date | Buyer | Sale Price | Title Company |
|---|---|---|---|
| Pietro Nicholas J | $335,000 | None Listed On Document | |
| Routh Joshua M | $307,000 | Ryland Title Company |
Mortgage History
| Date | Status | Borrower | Loan Amount |
|---|---|---|---|
| Open | Pietro Nicholas J | $284,750 | |
| Previous Owner | Routh Joshua M | $245,252 | |
| Closed | Routh Joshua M | $45,984 |
Property History
| Date | Event | Price | Change | Sq Ft Price |
|---|---|---|---|---|
| 06/27/2022 06/27/22 | Sold | $335,000 | +6.7% | $176 / Sq Ft |
| 05/25/2022 05/25/22 | Pending | -- | -- | -- |
| 05/21/2022 05/21/22 | For Sale | $314,000 | -- | $165 / Sq Ft |
Tax History Compared to Growth
Tax History
| Year | Tax Paid | Tax Assessment Tax Assessment Total Assessment is a certain percentage of the fair market value that is determined by local assessors to be the total taxable value of land and additions on the property. | Land | Improvement |
|---|---|---|---|---|
| 2024 | $6,731 | $25,871 | $1,180 | $24,691 |
| 2023 | $6,731 | $25,871 | $1,180 | $24,691 |
| 2022 | $6,731 | $25,871 | $1,180 | $24,691 |
| 2021 | $7,150 | $23,188 | $842 | $22,346 |
| 2020 | $7,104 | $23,188 | $842 | $22,346 |
| 2019 | $7,066 | $25,879 | $842 | $25,037 |
| 2018 | $5,853 | $20,358 | $674 | $19,684 |
| 2017 | $5,817 | $20,358 | $674 | $19,684 |
| 2016 | $5,713 | $20,358 | $674 | $19,684 |
| 2015 | $5,043 | $17,921 | $505 | $17,416 |
| 2014 | $4,974 | $17,921 | $505 | $17,416 |
| 2013 | $4,801 | $17,921 | $505 | $17,416 |
Agents Affiliated with this Home
-
Vanessa Carlson

Seller's Agent in 2022
Vanessa Carlson
iRealty Flat Fee Brokerage
(708) 542-4577
1 in this area
715 Total Sales
-
Sarah Leonard

Buyer's Agent in 2022
Sarah Leonard
Legacy Properties, A Sarah Leonard Company, LLC
(224) 239-3966
24 in this area
2,800 Total Sales
Map
Source: Midwest Real Estate Data (MRED)
MLS Number: 11411664
APN: 06-08-111-007-1245
- 6063 Delaney Dr Unit 196
- 1813 Maureen Dr Unit 553
- 1830 Maureen Dr Unit 241
- 6082 Canterbury Ln Unit 54
- 1179 Shawford Way Dr
- 5928 Leeds Rd
- 1125 Ironwood Ct
- 1241 Asbury Ct Unit 262124
- 1034 Willoby Ln
- 1108 Little Falls Dr
- 1330 Brunswick Ct Unit 227
- 1237 Bradley Cir Unit 212123
- 1052 Clover Hill Ln
- 1510 Dale Dr
- 1159 Spring Creek Rd
- 1070 Hobble Bush Ln
- 1373 Grayshire Ct Unit 124
- 1148 Coldspring Rd
- 2045 Bonita Ln
- 876 Dandridge Ct
- 6087 Delaney Dr Unit 215
- 6089 Delaney Dr Unit 214
- 6091 Delaney Dr Unit 213
- 6093 Delaney Dr Unit 212
- 6095 Delaney Dr Unit 211
- 6077 Delaney Dr Unit 202
- 6079 Delaney Dr Unit 203
- 6083 Delaney Dr Unit 205
- 6070 Delaney Dr Unit 526
- 6075 Delaney Dr Unit 201
- 6085 Delaney Dr Unit 206
- 6072 Delaney Dr Unit 525
- 6072 Delaney Dr Unit 6072
- 6074 Delaney Dr Unit 524
- 6067 Delaney Dr Unit 194
- 6076 Delaney Dr Unit 523
- 6060 Delaney Dr Unit 5004
- 6060 Delaney Dr Unit 511
- 6069 Delaney Dr Unit 193

