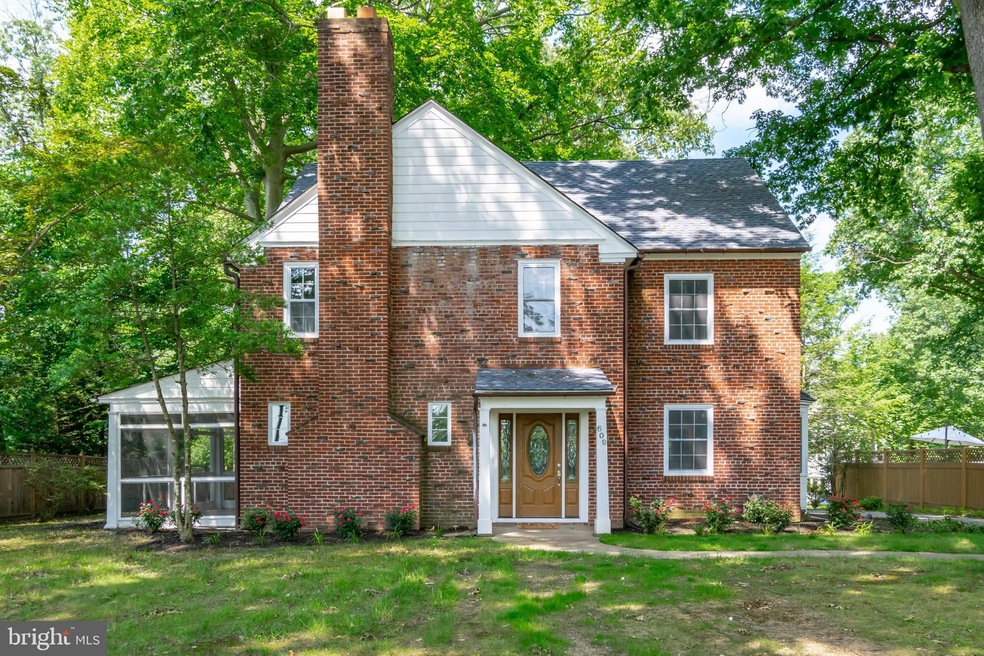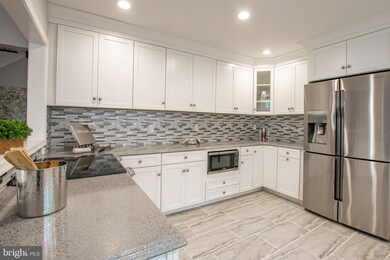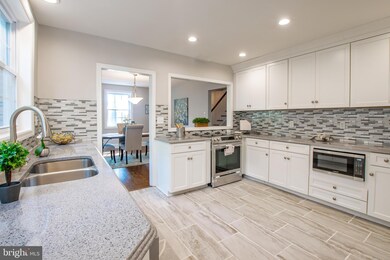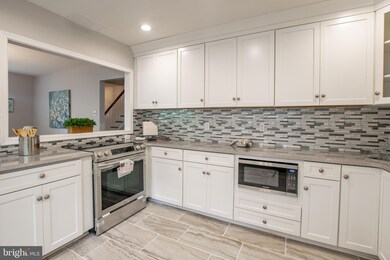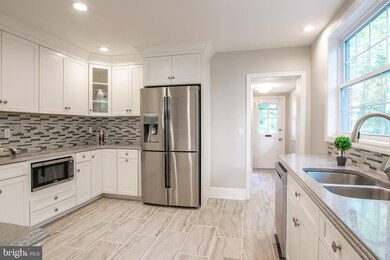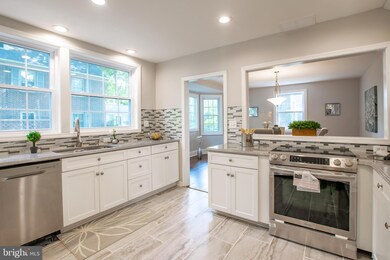
609 N Dupont Rd Wilmington, DE 19807
Westover Hills NeighborhoodEstimated Value: $671,000 - $900,695
Highlights
- Golf Course View
- Wood Flooring
- Upgraded Countertops
- Colonial Architecture
- Bonus Room
- Den
About This Home
As of February 2020This beautifully updated home is the perfect combination of Old World charm combined with Modern Elegance! This Classic Westover Hills Colonial boasts details such as gleaming hardwood floors thoughout, 5" baseboards and original curved oak railings that make this property stand out. Fresh paint and plenty of natural light gives this home a bright and polished finish. The mature trees and landscaping make for a charming first impression. Step through the foyer to the gracious living room which is anchored by a lovely fireplace. The adjacent screened porch is a tranquil spot to soak in the peaceful surroundings. A separate dining room makes entertaining friends and family a breeze, while the kitchen, complete with Custom crisp white cabinetry, top of the line stainless appliances, amazing quartz counters, and tile backsplash, will have you planning your next gourmet gathering. Move through an office nook on the way to the sun filled family room and recharge as you take in the beautiful back yard views. Sliders open to reveal a private backyard perfect for enjoying all summer long. Retreat to the master suite and unwind at the end of the day. An ensuite bathroom is upgraded with dual sinks, tiled shower, and new fixtures. The 2nd floor also offers three more HUGE bedrooms along with another fabulous full bathroom. The 3rd level is a nice addition of Bonus space to be used as play, office or additional bedrooms. The lower level is equally impressive with a finished rec room, tons of storage and a walk up entrance. Bonus features include a 2-car attached garage and first floor powder room. Situated across the street from the Porky Oliver Golf Club, enjoy views of the course. Conveniently located near downtown, I-95 and many area shops and restaurants. Walking distance to nearby schools. Move-in and immediately start enjoying this splendid home!
Last Agent to Sell the Property
EXP Realty, LLC License #R3-0020328 Listed on: 07/22/2019

Home Details
Home Type
- Single Family
Est. Annual Taxes
- $5,130
Year Built
- Built in 1946 | Remodeled in 2018
Lot Details
- 0.37 Acre Lot
- Lot Dimensions are 80.00 x 199.40
- Property is zoned NC15
HOA Fees
- $17 Monthly HOA Fees
Parking
- 2 Car Direct Access Garage
- Rear-Facing Garage
- Driveway
Home Design
- Colonial Architecture
- Brick Exterior Construction
- Pitched Roof
- Shingle Roof
- Aluminum Siding
Interior Spaces
- Property has 3 Levels
- Ceiling Fan
- Recessed Lighting
- Brick Fireplace
- Replacement Windows
- Sliding Doors
- Family Room
- Living Room
- Formal Dining Room
- Den
- Bonus Room
- Golf Course Views
- Partially Finished Basement
- Basement Fills Entire Space Under The House
Kitchen
- Electric Oven or Range
- Built-In Microwave
- Dishwasher
- Stainless Steel Appliances
- Upgraded Countertops
- Disposal
Flooring
- Wood
- Ceramic Tile
- Vinyl
Bedrooms and Bathrooms
- 4 Bedrooms
- En-Suite Primary Bedroom
- En-Suite Bathroom
- Walk-In Closet
Outdoor Features
- Screened Patio
- Porch
Utilities
- 90% Forced Air Heating and Cooling System
- Heating System Uses Oil
- Water Heater
Community Details
- Westover Hills Subdivision
Listing and Financial Details
- Tax Lot 113
- Assessor Parcel Number 07-033.10-113
Ownership History
Purchase Details
Home Financials for this Owner
Home Financials are based on the most recent Mortgage that was taken out on this home.Purchase Details
Home Financials for this Owner
Home Financials are based on the most recent Mortgage that was taken out on this home.Purchase Details
Similar Homes in Wilmington, DE
Home Values in the Area
Average Home Value in this Area
Purchase History
| Date | Buyer | Sale Price | Title Company |
|---|---|---|---|
| Gaughan Ryan | $430,000 | None Available | |
| Legacy Home Llc | $410,000 | None Available | |
| Scott Margaret P | -- | None Available |
Mortgage History
| Date | Status | Borrower | Loan Amount |
|---|---|---|---|
| Open | Gaughan Ryan | $479,000 | |
| Closed | Gaughan Ryan | $417,100 | |
| Previous Owner | Legacy Home Llc | $485,000 | |
| Previous Owner | Legacy Home Llc | $40,000 |
Property History
| Date | Event | Price | Change | Sq Ft Price |
|---|---|---|---|---|
| 02/12/2020 02/12/20 | Sold | $430,000 | +1.2% | $125 / Sq Ft |
| 12/10/2019 12/10/19 | Pending | -- | -- | -- |
| 11/02/2019 11/02/19 | Price Changed | $425,000 | -7.6% | $124 / Sq Ft |
| 10/03/2019 10/03/19 | Price Changed | $459,900 | -4.2% | $134 / Sq Ft |
| 08/28/2019 08/28/19 | Price Changed | $479,900 | -4.0% | $140 / Sq Ft |
| 07/29/2019 07/29/19 | For Sale | $500,000 | +16.3% | $146 / Sq Ft |
| 07/27/2019 07/27/19 | Off Market | $430,000 | -- | -- |
| 07/22/2019 07/22/19 | For Sale | $500,000 | -- | $146 / Sq Ft |
Tax History Compared to Growth
Tax History
| Year | Tax Paid | Tax Assessment Tax Assessment Total Assessment is a certain percentage of the fair market value that is determined by local assessors to be the total taxable value of land and additions on the property. | Land | Improvement |
|---|---|---|---|---|
| 2024 | $5,760 | $155,900 | $48,800 | $107,100 |
| 2023 | $5,082 | $155,900 | $48,800 | $107,100 |
| 2022 | $5,142 | $155,900 | $48,800 | $107,100 |
| 2021 | $5,142 | $155,900 | $48,800 | $107,100 |
| 2020 | $5,158 | $155,900 | $48,800 | $107,100 |
| 2019 | $5,207 | $155,900 | $48,800 | $107,100 |
| 2018 | $50 | $155,900 | $48,800 | $107,100 |
| 2017 | $3,813 | $141,200 | $48,800 | $92,400 |
| 2016 | $3,813 | $141,200 | $48,800 | $92,400 |
| 2015 | $3,541 | $141,200 | $48,800 | $92,400 |
| 2014 | $3,240 | $141,200 | $48,800 | $92,400 |
Agents Affiliated with this Home
-
Katina Geralis

Seller's Agent in 2020
Katina Geralis
EXP Realty, LLC
(302) 383-5412
580 Total Sales
-
kevin odle

Buyer's Agent in 2020
kevin odle
Long & Foster
(302) 593-8992
96 Total Sales
Map
Source: Bright MLS
MLS Number: DENC483616
APN: 07-033.10-113
- 5 Willing Way
- 4 Haslet Way
- 3100 W 4th St
- 3412 Barbara Ln
- 1006 Westover Rd
- 707 Greenwood Rd
- 714 Walkers Mill Ln
- 702 Walkers Mill Ln
- 721 Walkers Mill Ln Unit BM9
- 733 Walkers Mill Ln Unit C004
- 2305 Macdonough Rd
- 1603 Greenhill Ave
- 700 Woodlawn Ave
- 2401 UNIT Pennsylvania Ave Unit 204
- 2401 UNIT Pennsylvania Ave Unit 310
- 2401 UNIT Pennsylvania Ave Unit 315
- 230 Woodlawn Ave
- 1601 Greenhill Ave
- 2218 W 3rd St
- 1522 Clinton St
- 609 N Dupont Rd
- 820 Greenwood Rd
- 607 N Dupont Rd
- 818 Greenwood Rd
- 603 N Dupont Rd
- 3 Dickinson Ln
- 5 Dickinson Ln
- 7 Dickinson Ln
- 813 Greenwood Rd
- 1 Dickinson Ln
- 9 Dickinson Ln
- 816 Greenwood Rd
- 601 N Dupont Rd
- 811 Greenwood Rd
- 11 Dickinson Ln
- 814 Greenwood Rd
- 3223 Swarthmore Rd
- 6 Dickinson Ln
- 13 Dickinson Ln
- 4 Dickinson Ln
