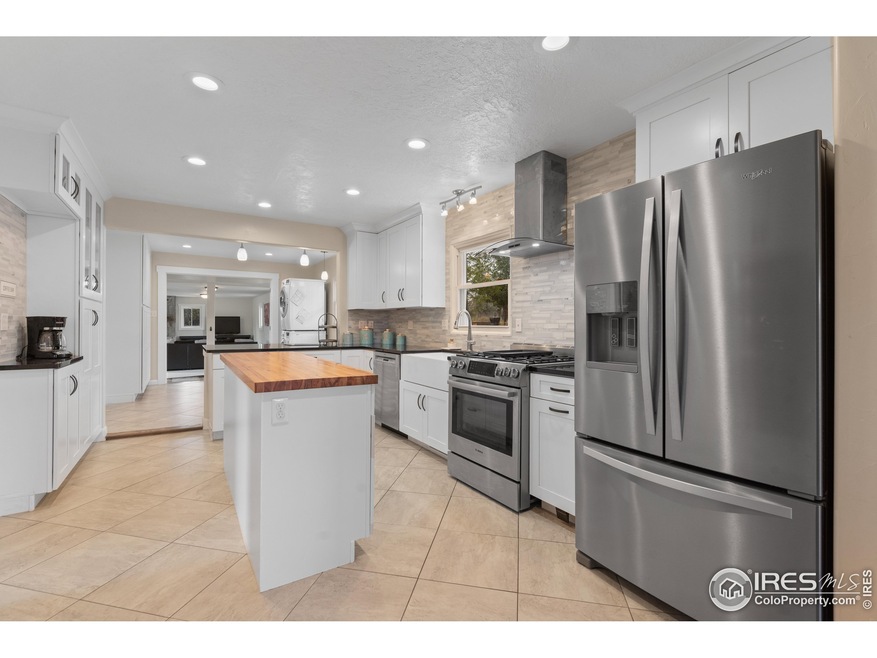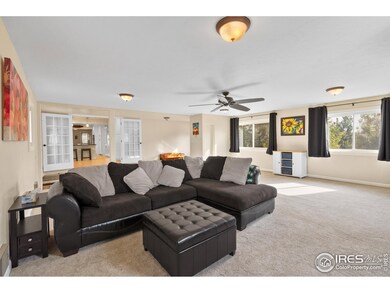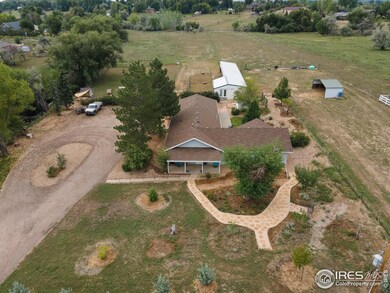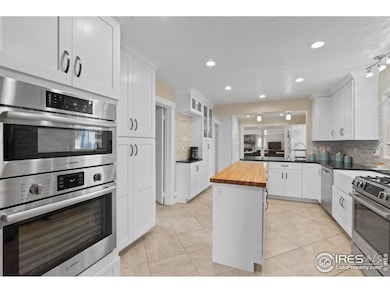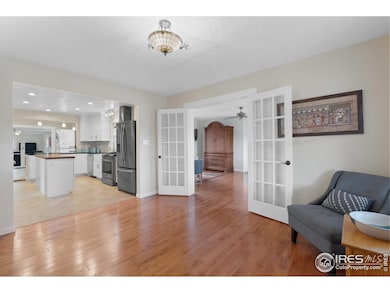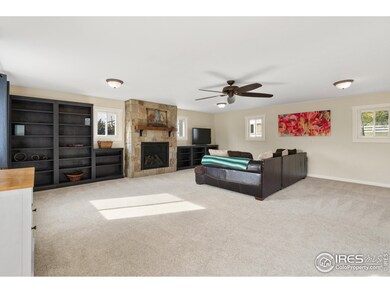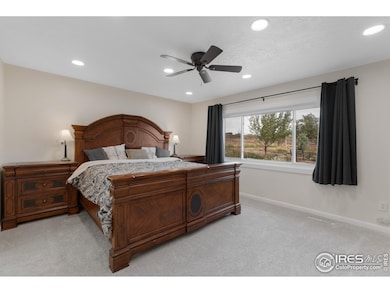
609 Richards Lake Rd Fort Collins, CO 80524
Giddings NeighborhoodEstimated Value: $971,000 - $1,063,000
Highlights
- Barn or Stable
- Open Floorplan
- No HOA
- 5.47 Acre Lot
- Wood Flooring
- Double Oven
About This Home
As of November 2022Wow, you can have it all. Remodeled gorgeous house, 5.5 acres for breathing room, 5 min to Old Town, amazing location, no HOA, heated shop, great for animals, low taxes and a great candidate to subdivide. Your new home has a modern kitchen with double ovens (1 gas, 1 electric), built-in microwave, granite, stainless steel appliances, glass tile full wall backsplash, soft-close and slide-out cabinets, reclaimed polished wood island, open floor plan with tile and hardwood floors, brand new master bath with luxury shower, walk-in closet with hidden storage, new gas natural stone fireplace, huge family room with multiple configurations, new carpet. The flex room off the primary bedroom could be used to make a Primary suite or additional living/dining/reading or office. All of this is laid out in a one level Ranch plan. The property has an oasis backyard, 2 rain gardens, 2 rain barrels for watering and is set up for a home business, building projects or animals with a 525 sq ft heated and insulated shop, 300 sq ft additional tack room, 2 main service panels (1 to house, 1 to barn), 2 stalls with run-outs, 3rd bay for equipment or a 3rd stall, fully fenced with goat/sheep fence, 5 hydrants with power, separate pasture with large loafing shed, chicken coop and yard, garden shed, another large playing field, and leveled area for arena. You will not want to miss this amazing home that is only 1.5 miles to King Soopers, and also easy to get out of town or into the mountains from. Larimer County says that this property meets the criteria for subdivision approval. Listing Agent is one of the Sellers.
Home Details
Home Type
- Single Family
Est. Annual Taxes
- $3,297
Year Built
- Built in 1940
Lot Details
- 5.47 Acre Lot
- Fenced
- Level Lot
- Sprinkler System
- Property is zoned RR2
Parking
- Driveway Level
Home Design
- Wood Frame Construction
- Composition Roof
- Vinyl Siding
Interior Spaces
- 2,548 Sq Ft Home
- 1-Story Property
- Open Floorplan
- Ceiling Fan
- Gas Log Fireplace
- Window Treatments
- Family Room
- Dining Room
- Recreation Room with Fireplace
- Crawl Space
Kitchen
- Eat-In Kitchen
- Double Oven
- Gas Oven or Range
- Microwave
- Dishwasher
- Kitchen Island
- Disposal
Flooring
- Wood
- Carpet
- Tile
Bedrooms and Bathrooms
- 4 Bedrooms
- Walk-In Closet
- 2 Bathrooms
- Primary bathroom on main floor
Laundry
- Laundry on main level
- Dryer
- Washer
Outdoor Features
- Patio
- Separate Outdoor Workshop
- Outdoor Storage
Schools
- Cache La Poudre Elementary And Middle School
- Poudre High School
Farming
- Loafing Shed
- Pasture
Horse Facilities and Amenities
- Horses Allowed On Property
- Corral
- Tack Room
- Hay Storage
- Barn or Stable
- Riding Trail
Utilities
- Forced Air Heating and Cooling System
- Septic System
- Cable TV Available
Community Details
- No Home Owners Association
- Highland Place Subdivision
Listing and Financial Details
- Assessor Parcel Number R0163953
Ownership History
Purchase Details
Home Financials for this Owner
Home Financials are based on the most recent Mortgage that was taken out on this home.Purchase Details
Home Financials for this Owner
Home Financials are based on the most recent Mortgage that was taken out on this home.Purchase Details
Home Financials for this Owner
Home Financials are based on the most recent Mortgage that was taken out on this home.Purchase Details
Home Financials for this Owner
Home Financials are based on the most recent Mortgage that was taken out on this home.Purchase Details
Home Financials for this Owner
Home Financials are based on the most recent Mortgage that was taken out on this home.Purchase Details
Home Financials for this Owner
Home Financials are based on the most recent Mortgage that was taken out on this home.Similar Homes in Fort Collins, CO
Home Values in the Area
Average Home Value in this Area
Purchase History
| Date | Buyer | Sale Price | Title Company |
|---|---|---|---|
| Beach Daniel B | -- | None Listed On Document | |
| Beach Daniel B | $1,000,000 | -- | |
| Thrasher Peter M J | -- | None Available | |
| Thrasher Peter M J | $400,000 | Fahtco | |
| Marsden Thomas W | $238,000 | -- | |
| Capital Real Estate Brokerage & Investme | $210,000 | -- |
Mortgage History
| Date | Status | Borrower | Loan Amount |
|---|---|---|---|
| Open | Beach William M | $150,000 | |
| Open | Beach Daniel B | $726,200 | |
| Previous Owner | Beach Daniel B | $750,000 | |
| Previous Owner | Thrasher Peter M J | $310,000 | |
| Previous Owner | Thrasher Peter M J | $235,000 | |
| Previous Owner | Thrasher Peter M J | $135,000 | |
| Previous Owner | Thrasher Peter Mj | $302,000 | |
| Previous Owner | Thrasher Peter M J | $40,000 | |
| Previous Owner | Thrasher Peter M J | $320,000 | |
| Previous Owner | Marsden Thomas W | $70,000 | |
| Previous Owner | Marsden Thomas W | $338,000 | |
| Previous Owner | Marsden Thomas W | $300,000 | |
| Previous Owner | Marsden Thomas W | $46,800 | |
| Previous Owner | Marsden Thomas W | $33,350 | |
| Previous Owner | Marsden Thomas W | $222,650 | |
| Previous Owner | Marsden Thomas W | $190,400 |
Property History
| Date | Event | Price | Change | Sq Ft Price |
|---|---|---|---|---|
| 11/03/2022 11/03/22 | Sold | $1,000,000 | -4.7% | $392 / Sq Ft |
| 09/30/2022 09/30/22 | Price Changed | $1,049,000 | -3.3% | $412 / Sq Ft |
| 09/16/2022 09/16/22 | For Sale | $1,085,000 | -- | $426 / Sq Ft |
Tax History Compared to Growth
Tax History
| Year | Tax Paid | Tax Assessment Tax Assessment Total Assessment is a certain percentage of the fair market value that is determined by local assessors to be the total taxable value of land and additions on the property. | Land | Improvement |
|---|---|---|---|---|
| 2025 | $4,415 | $49,104 | $7,370 | $41,734 |
| 2024 | $4,203 | $49,104 | $7,370 | $41,734 |
| 2022 | $3,269 | $34,243 | $7,645 | $26,598 |
| 2021 | $3,297 | $35,228 | $7,865 | $27,363 |
| 2020 | $3,161 | $33,483 | $7,865 | $25,618 |
| 2019 | $3,175 | $33,483 | $7,865 | $25,618 |
| 2018 | $2,979 | $32,400 | $7,920 | $24,480 |
| 2017 | $2,969 | $32,400 | $7,920 | $24,480 |
| 2016 | $2,961 | $32,158 | $8,756 | $23,402 |
| 2015 | $2,940 | $32,160 | $8,760 | $23,400 |
| 2014 | $2,533 | $27,530 | $5,970 | $21,560 |
Agents Affiliated with this Home
-
Pete Thrasher

Seller's Agent in 2022
Pete Thrasher
Headwaters Realty LLC
(970) 231-3570
1 in this area
30 Total Sales
-
Brian Trainor

Buyer's Agent in 2022
Brian Trainor
C3 Real Estate Solutions, LLC
(970) 219-0281
4 in this area
162 Total Sales
Map
Source: IRES MLS
MLS Number: 975608
APN: 98254-13-107
- 793 Richards Lake Rd
- 5775 N Co Road 15
- 2913 Shore Rd
- 808 Gregory Rd
- 2428 Ridgecrest Rd
- 901 Gregory Rd
- 1421 Snipe Ln
- 3010 Barn Swallow Cir
- 2927 Barn Swallow Cir
- 3320 Hearthfire Dr
- 3045 Navigator Way
- 3051 Navigator Way
- 403 Captains Ct
- 3129 Navigator Way
- 3417 Canadian Pkwy
- 2956 Gangway Dr
- 3711 Trouble Trail
- 1603 Plank Ln
- 1614 Beam Reach Place
- 2112 Ford Ln
- 609 Richards Lake Rd
- 529 Richards Lake Rd
- 629 Richards Lake Rd
- 3109 Abbotsford St
- 612 Richards Lake Rd
- 628 Richards Lake Rd
- 509 Richards Lake Rd
- 3116 Clyde St
- 505 Richards Lake Rd
- 528 Richards Lake Rd
- 3025 Abbotsford St
- 3120 Abbotsford St
- 3309 Abbotsford St
- 425 Richards Lake Rd
- 504 Richards Lake Rd
- 3115 Clyde St
- 3021 Abbotsford St
- 514 Gregory Rd
- 801 Richards Lake Rd
- 518 Gregory Rd
