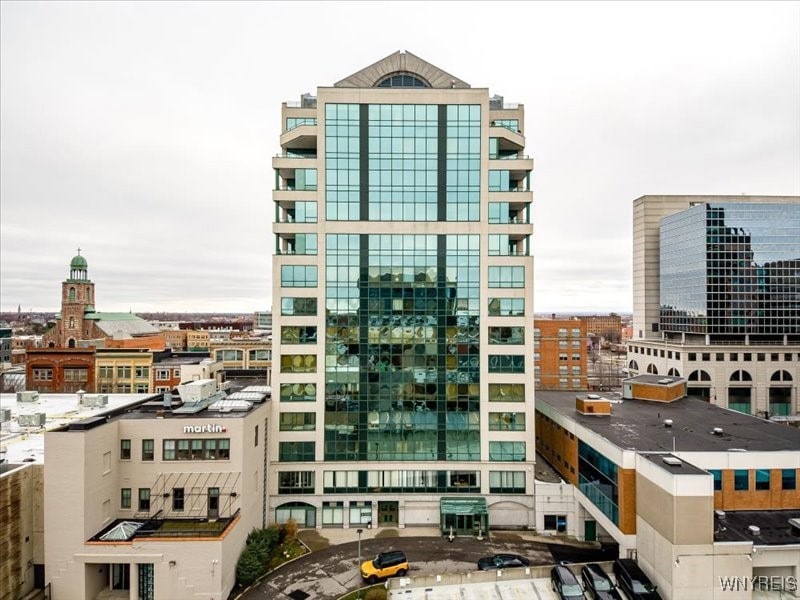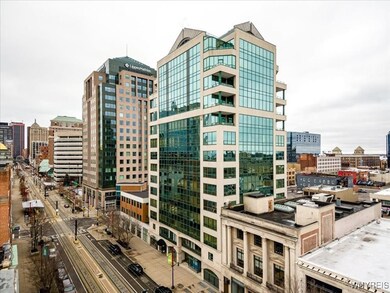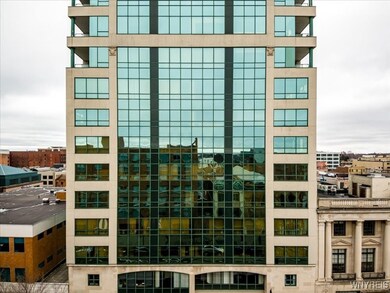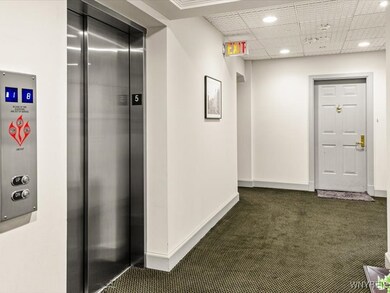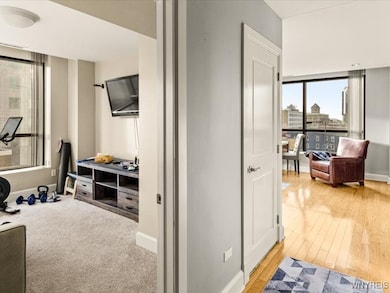610 Main St Unit 501 Buffalo, NY 14202
Downtown Buffalo NeighborhoodEstimated payment $3,000/month
Highlights
- Property is near public transit
- 1-minute walk to Fountain Plaza
- Eat-In Kitchen
- Wood Flooring
- 1 Car Attached Garage
- 3-minute walk to Rememberance Park
About This Home
Fantastic opportunity to live in the heart of Downtown Buffalo! This fabulous 2 bedroom 2 bath condo in City Centre offers the absolute perfect location within walking distance to theaters, entertainment and an abundance of dining options. Close proximity to the medical corridor, business district and highways. Unit 501 boasts gleaming hardwood floors, open concept living/dining, in unit laundry, unbeatable city views, heated underground parking, extra storage and 24/7 concierge service. Option to purchase fully furnished available.
Listing Agent
Listing by MJ Peterson Real Estate Inc. Brokerage Phone: 716-536-2101 License #10301221238 Listed on: 06/01/2025

Property Details
Home Type
- Condominium
Est. Annual Taxes
- $4,129
Year Built
- Built in 1993
HOA Fees
- $825 Monthly HOA Fees
Parking
- 1 Car Attached Garage
- Garage Door Opener
- Assigned Parking
Home Design
- Brick Exterior Construction
Interior Spaces
- 990 Sq Ft Home
- Entrance Foyer
Kitchen
- Eat-In Kitchen
- Gas Oven
- Gas Range
- Microwave
- Dishwasher
- Disposal
Flooring
- Wood
- Carpet
- Tile
Bedrooms and Bathrooms
- 2 Main Level Bedrooms
- 2 Full Bathrooms
Laundry
- Laundry Room
- Laundry on main level
- Dryer
- Washer
Location
- Property is near public transit
Utilities
- Forced Air Heating and Cooling System
- Heating System Uses Gas
- Gas Water Heater
Listing and Financial Details
- Assessor Parcel Number 140200-111-380-0003-009-111-501
Community Details
Overview
- Association fees include common area maintenance, common area insurance, common areas, heat, insurance, maintenance structure, reserve fund, sewer, snow removal, trash, water
- Fairwood Association, Phone Number (716) 656-9700
- City Centre Condo Subdivision
Pet Policy
- Limit on the number of pets
- Pet Size Limit
- Dogs and Cats Allowed
Map
Home Values in the Area
Average Home Value in this Area
Tax History
| Year | Tax Paid | Tax Assessment Tax Assessment Total Assessment is a certain percentage of the fair market value that is determined by local assessors to be the total taxable value of land and additions on the property. | Land | Improvement |
|---|---|---|---|---|
| 2024 | $869 | $155,000 | $1,300 | $153,700 |
| 2023 | $785 | $155,000 | $1,300 | $153,700 |
| 2022 | $779 | $155,000 | $1,300 | $153,700 |
| 2021 | $779 | $155,000 | $1,300 | $153,700 |
| 2020 | $594 | $155,000 | $1,300 | $153,700 |
| 2019 | $2,194 | $77,200 | $1 | $77,199 |
| 2018 | $2,744 | $77,200 | $1 | $77,199 |
| 2017 | $2,194 | $77,200 | $1 | $77,199 |
| 2016 | $2,106 | $77,200 | $1 | $77,199 |
| 2015 | -- | $77,200 | $1 | $77,199 |
| 2014 | -- | $77,200 | $1 | $77,199 |
Property History
| Date | Event | Price | List to Sale | Price per Sq Ft |
|---|---|---|---|---|
| 06/01/2025 06/01/25 | For Sale | $349,900 | -- | $353 / Sq Ft |
Purchase History
| Date | Type | Sale Price | Title Company |
|---|---|---|---|
| Deed | $225,000 | None Available | |
| Special Warranty Deed | $199,900 | None Available |
Mortgage History
| Date | Status | Loan Amount | Loan Type |
|---|---|---|---|
| Previous Owner | $159,900 | Commercial |
Source: Western New York Real Estate Information Services (WNYREIS)
MLS Number: B1610952
APN: 140200-111-380-0003-009-111-501
- 610 Main St Unit 904
- 610 Main St Unit 504
- 674 Main St Unit 4
- 674 Main St Unit 5
- 674 Main St Unit 3
- 200 Delaware Ave Unit 1508
- 200 Delaware Ave Unit 1601
- 200 Delaware Ave Unit 1501
- 53 Cary St
- 582 Michigan Ave
- 653 Michigan Ave
- 125 Edward St Unit 1J
- 125 Edward St Unit 2g
- 286 Carolina St
- 284 Carolina St
- 9 West Ave
- 13 Park St
- 235 W Tupper St
- 19 Park St
- 210 Ellicott #505 St
- 610 Main St
- 600 Main St Unit 601
- 622 Main St
- 625 Main St
- 628 Washington St Unit 3rd Floor
- 674 Main St Unit 3
- 490 Pearl St Unit 7
- 523 Main St
- 504 Washington St Unit Lower
- 200 Delaware Ave
- 465 Washington St
- 24 Tracy St Unit A
- 300 Ellicott St
- 294 S Elmwood Ave Unit 1
- 294 S Elmwood Ave Unit 5
- 10 Lafayette Square
- 51 Johnson Park Unit Rear
- 775-779 Main St
- 62 Tracy St
- 75 Johnson Park Unit 2
