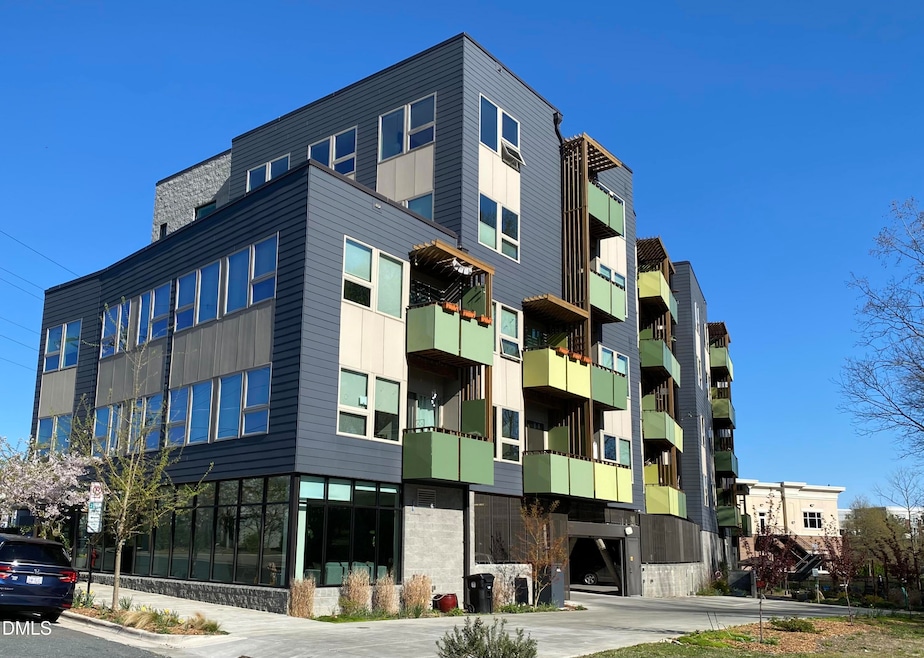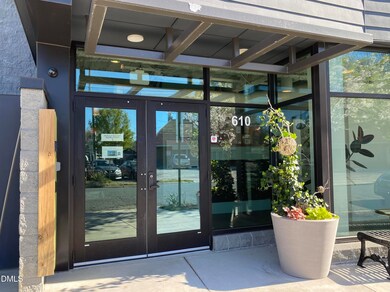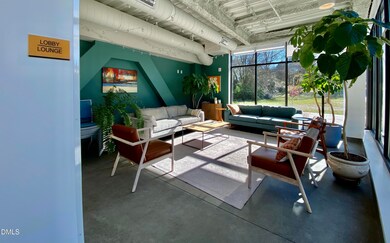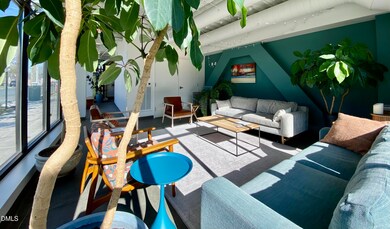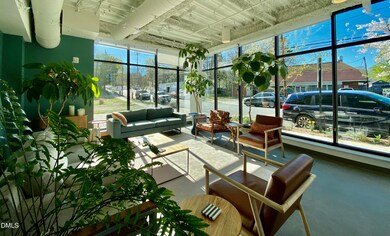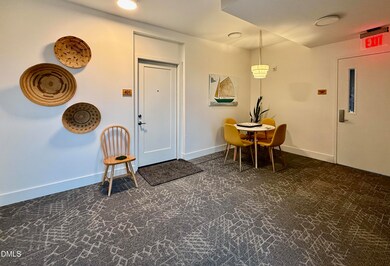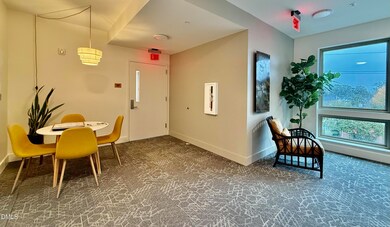610 Trent Dr Unit 403 Durham, NC 27705
Old West Durham NeighborhoodHighlights
- Solar Power System
- Open Floorplan
- High Ceiling
- City View
- Main Floor Primary Bedroom
- Quartz Countertops
About This Home
Are you coho curious? Here's a great chance to try before you buy! Lovely 1-bedroom condo in Bull City Commons CoHousing is available for immediate occupancy. Walk to shopping and restaurants on 9th and Broad Streets, east campus, or catch the bus on Markham to Duke Hospitals and West Campus.Condo was built in 2021 and features a spacious bedroom and full bath with walk-in shower. Open living area features fully equipped kitchen with stainless appliances, quartz countertops, and large, south-facing window and a private balcony. There are many common areas including a large dining room, TV room, and lots of outdoor space for gardening, chats by the fire pit, and grilling out. Bull City Commons is a cohousing community that encourages residents to take an active role in the life of the community. Many options to meet new folks and get involved with your choice of activities and interests. If you're looking for a lively, engaged community, Bull City Commons is for you! Condo comes with all appliances, water and internet, and 1 off-street parking space. Tenant pays electricity and renter's insurance. No smoking. Small pet negotiable.
Condo Details
Home Type
- Condominium
Est. Annual Taxes
- $3,627
Year Built
- Built in 2021
Lot Details
- Two or More Common Walls
- South Facing Home
- Garden
Parking
- 1 Car Attached Garage
- 1 Open Parking Space
- Off-Street Parking
- Deeded Parking
- Assigned Parking
Interior Spaces
- 690 Sq Ft Home
- 1-Story Property
- Open Floorplan
- Smooth Ceilings
- High Ceiling
- Ceiling Fan
- Recessed Lighting
- Track Lighting
- Entrance Foyer
- Combination Dining and Living Room
- Storage
- Luxury Vinyl Tile Flooring
- City Views
Kitchen
- Induction Cooktop
- Microwave
- Dishwasher
- Quartz Countertops
Bedrooms and Bathrooms
- 1 Primary Bedroom on Main
- 1 Full Bathroom
- Primary bathroom on main floor
- Walk-in Shower
Laundry
- Laundry Room
- Laundry on main level
- Dryer
- Washer
Home Security
Accessible Home Design
- Visitor Bathroom
- Accessible Bedroom
- Accessible Common Area
- Accessible Hallway
- Handicap Accessible
- Accessible Doors
- Accessible Entrance
Eco-Friendly Details
- Solar Power System
Outdoor Features
- Balcony
- Fire Pit
- Exterior Lighting
- Outdoor Grill
Schools
- E K Powe Elementary School
- Githens Middle School
- Riverside High School
Utilities
- Central Heating and Cooling System
- Heat Pump System
- Natural Gas Not Available
- High Speed Internet
- Phone Available
- Cable TV Not Available
Listing and Financial Details
- Security Deposit $1,775
- Property Available on 11/19/25
- Tenant pays for electricity, insurance
- The owner pays for sewer, trash collection, water
- $75 Application Fee
- Assessor Parcel Number 231246
Community Details
Overview
- Property has a Home Owners Association
- Association fees include internet, sewer, trash, water
- Bull City Commons Condominium Association, Phone Number (919) 360-1902
- Bull City Commons Condos
- Community Parking
Amenities
- Picnic Area
- Game Room
- Meeting Room
- Party Room
- Laundry Facilities
Security
- Card or Code Access
- Carbon Monoxide Detectors
- Fire and Smoke Detector
- Fire Sprinkler System
Map
Source: Doorify MLS
MLS Number: 10133969
APN: 231246
- 2715 Edmund St
- 914 Rosehill Ave
- 2701 Lawndale Ave
- 2658 Lawndale Ave
- 2405 Shirley St
- 1022 Carolina Ave
- 2705 Crest St Unit 3
- 2515 W Club Blvd
- 2020 Englewood Ave
- 2012 Englewood Ave
- 2538 W Wilson St
- 2116 Pershing St
- 1505 Oakland Ave
- 1008 Clarendon St
- 1516 W Markham Ave
- 1508 W Markham Ave
- 1014 Sedgefield St
- 1023 Berkeley St
- 821 Onslow St
- 1300 Broad St Unit A
- 704 15th St
- 913 Rosehill Ave
- 730 Rutherford St
- 2211 Hillsborough Rd
- 749 9th St
- 2505 W Club Blvd
- 810 9th St
- 1113 9th St
- 2530 Erwin Rd
- 2608 Erwin Rd Unit 417
- 2608 Erwin Rd Unit 403
- 2608 Erwin Rd Unit 430
- 2608 Erwin Rd Unit 421
- 2608 Erwin Rd Unit 428
- 311 Swift Ave
- 311 S Lasalle St
- 2616 Erwin Rd
- 1012 Berkeley St
- 1000 Mcqueen Dr
- 1201 Berkeley St
