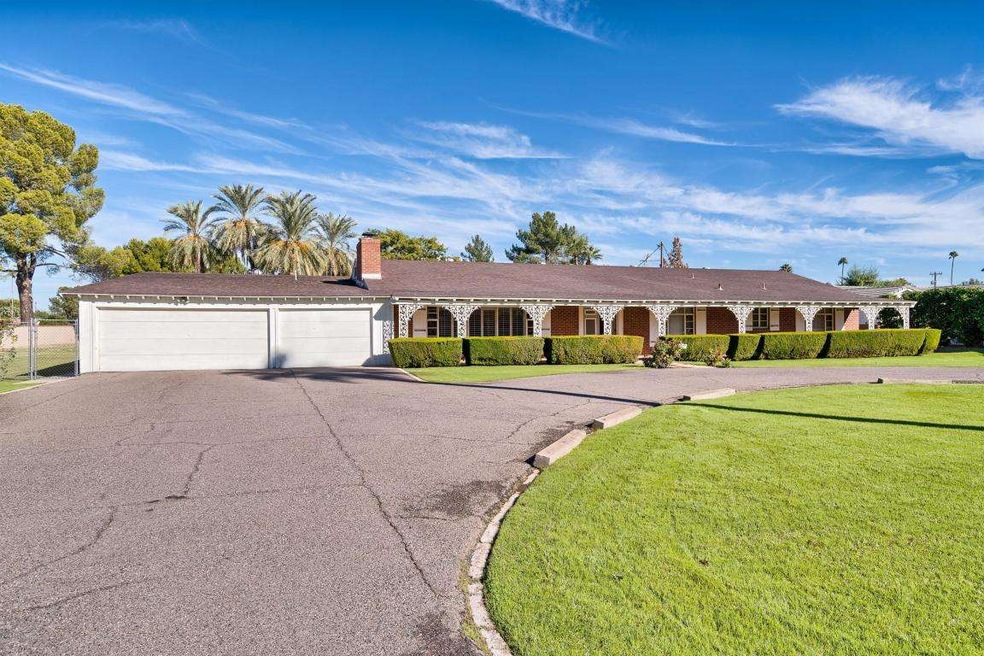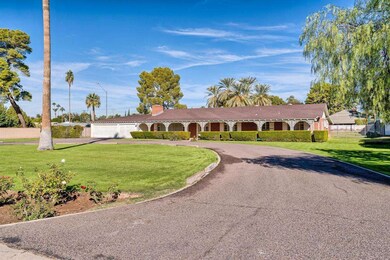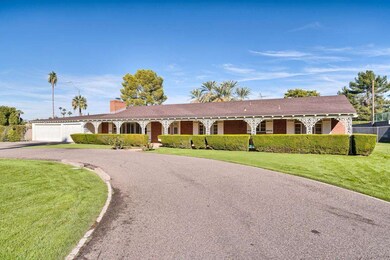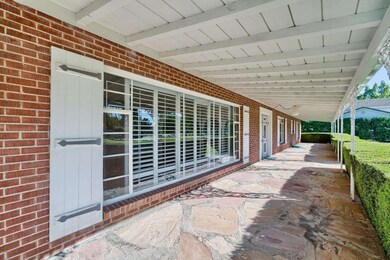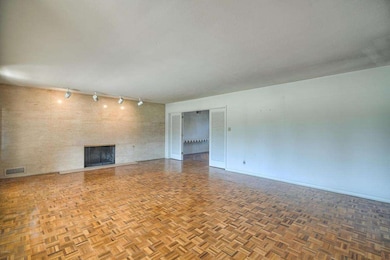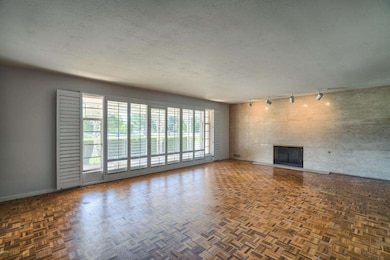
610 W Northview Ave Phoenix, AZ 85021
Alhambra NeighborhoodHighlights
- Heated Spa
- RV Garage
- Family Room with Fireplace
- Madison Richard Simis School Rated A-
- 1.17 Acre Lot
- Wood Flooring
About This Home
As of June 2021Rambling Mid-Century Ranch style home. Located on a premium street in North Central with potential galore. Front porch 75' long, circular driveway, huge yard, large enough for tennis court and many recreational venues. Large family room and living room and spacious bedrooms. 20'x19' spa retreat with sauna off master bedroom. See floor plan under documents.
Last Buyer's Agent
Non-MLS Agent
Non-MLS Office
Home Details
Home Type
- Single Family
Est. Annual Taxes
- $7,573
Year Built
- Built in 1954
Lot Details
- 1.17 Acre Lot
- Block Wall Fence
- Front and Back Yard Sprinklers
- Sprinklers on Timer
- Grass Covered Lot
Parking
- 3 Car Garage
- Garage Door Opener
- Circular Driveway
- RV Garage
Home Design
- Brick Exterior Construction
- Composition Roof
Interior Spaces
- 3,817 Sq Ft Home
- 1-Story Property
- Wet Bar
- Family Room with Fireplace
- 2 Fireplaces
- Living Room with Fireplace
Kitchen
- Eat-In Kitchen
- Built-In Microwave
Flooring
- Wood
- Carpet
- Linoleum
- Laminate
- Tile
Bedrooms and Bathrooms
- 4 Bedrooms
- Walk-In Closet
- 3.5 Bathrooms
- Hydromassage or Jetted Bathtub
Laundry
- Laundry in unit
- Dryer
- Washer
Accessible Home Design
- No Interior Steps
Outdoor Features
- Heated Spa
- Covered patio or porch
- Playground
Schools
- Madison Richard Simis Elementary School
- Madison Meadows Middle School
- Central High School
Utilities
- Refrigerated Cooling System
- Zoned Heating
- Heating System Uses Natural Gas
- High Speed Internet
- Cable TV Available
Listing and Financial Details
- Tax Lot 4
- Assessor Parcel Number 160-34-006
Community Details
Overview
- No Home Owners Association
- Built by Custom
- The Pines Subdivision
Recreation
- Bike Trail
Ownership History
Purchase Details
Home Financials for this Owner
Home Financials are based on the most recent Mortgage that was taken out on this home.Purchase Details
Home Financials for this Owner
Home Financials are based on the most recent Mortgage that was taken out on this home.Purchase Details
Home Financials for this Owner
Home Financials are based on the most recent Mortgage that was taken out on this home.Similar Homes in the area
Home Values in the Area
Average Home Value in this Area
Purchase History
| Date | Type | Sale Price | Title Company |
|---|---|---|---|
| Warranty Deed | $1,450,000 | First American Title Ins Co | |
| Warranty Deed | $1,280,000 | Nextitle | |
| Cash Sale Deed | $540,000 | American Title Svc Agency Ll |
Mortgage History
| Date | Status | Loan Amount | Loan Type |
|---|---|---|---|
| Open | $548,250 | New Conventional | |
| Previous Owner | $425,000 | Credit Line Revolving | |
| Previous Owner | $405,000 | New Conventional | |
| Previous Owner | $410,000 | Unknown | |
| Previous Owner | $780,000 | Future Advance Clause Open End Mortgage |
Property History
| Date | Event | Price | Change | Sq Ft Price |
|---|---|---|---|---|
| 08/01/2021 08/01/21 | Rented | $7,500 | 0.0% | -- |
| 07/23/2021 07/23/21 | Under Contract | -- | -- | -- |
| 06/19/2021 06/19/21 | For Rent | $7,500 | 0.0% | -- |
| 06/01/2021 06/01/21 | Sold | $1,450,000 | -6.4% | $322 / Sq Ft |
| 04/10/2021 04/10/21 | Pending | -- | -- | -- |
| 03/24/2021 03/24/21 | Price Changed | $1,549,000 | -3.1% | $344 / Sq Ft |
| 11/11/2020 11/11/20 | For Sale | $1,599,000 | 0.0% | $355 / Sq Ft |
| 11/04/2020 11/04/20 | Pending | -- | -- | -- |
| 11/02/2020 11/02/20 | For Sale | $1,599,000 | +24.9% | $355 / Sq Ft |
| 10/12/2018 10/12/18 | Sold | $1,280,000 | -5.2% | $284 / Sq Ft |
| 09/19/2018 09/19/18 | Pending | -- | -- | -- |
| 08/30/2018 08/30/18 | Price Changed | $1,350,000 | -5.3% | $300 / Sq Ft |
| 08/19/2018 08/19/18 | For Sale | $1,425,000 | +163.9% | $317 / Sq Ft |
| 08/04/2016 08/04/16 | Sold | $540,000 | -22.3% | $141 / Sq Ft |
| 07/24/2016 07/24/16 | Pending | -- | -- | -- |
| 07/18/2016 07/18/16 | Price Changed | $695,000 | -7.2% | $182 / Sq Ft |
| 03/30/2016 03/30/16 | Price Changed | $749,000 | -6.3% | $196 / Sq Ft |
| 02/29/2016 02/29/16 | Price Changed | $799,000 | -5.9% | $209 / Sq Ft |
| 01/27/2016 01/27/16 | Price Changed | $849,000 | -5.1% | $222 / Sq Ft |
| 11/17/2015 11/17/15 | For Sale | $895,000 | -- | $234 / Sq Ft |
Tax History Compared to Growth
Tax History
| Year | Tax Paid | Tax Assessment Tax Assessment Total Assessment is a certain percentage of the fair market value that is determined by local assessors to be the total taxable value of land and additions on the property. | Land | Improvement |
|---|---|---|---|---|
| 2025 | $8,872 | $76,261 | -- | -- |
| 2024 | $7,590 | $72,629 | -- | -- |
| 2023 | $7,590 | $108,550 | $21,710 | $86,840 |
| 2022 | $7,363 | $78,780 | $15,750 | $63,030 |
| 2021 | $7,427 | $65,400 | $13,080 | $52,320 |
| 2020 | $6,711 | $59,630 | $11,920 | $47,710 |
| 2019 | $6,550 | $58,380 | $11,670 | $46,710 |
| 2017 | $5,433 | $72,516 | $10,796 | $61,720 |
Agents Affiliated with this Home
-
Ruth Wachs

Seller's Agent in 2021
Ruth Wachs
Berkshire Hathaway HomeServices Arizona Properties
(602) 791-3018
1 in this area
18 Total Sales
-
Arman Shields

Seller's Agent in 2021
Arman Shields
My Home Group
(602) 652-2749
2 in this area
27 Total Sales
-
Breena Westfall
B
Seller's Agent in 2018
Breena Westfall
The Brokery
(480) 266-8313
2 in this area
35 Total Sales
-
Shelley Caniglia

Seller's Agent in 2016
Shelley Caniglia
Compass
(602) 292-6862
8 in this area
35 Total Sales
-
Stephen Caniglia

Seller Co-Listing Agent in 2016
Stephen Caniglia
Compass
(602) 301-2402
42 in this area
288 Total Sales
-
N
Buyer's Agent in 2016
Non-MLS Agent
Non-MLS Office
Map
Source: Arizona Regional Multiple Listing Service (ARMLS)
MLS Number: 5363738
APN: 160-34-006B
- 7334 N 7th Ave
- 345 W Gardenia Dr
- 523 W Vista Ave
- 1018 W State Ave
- 902 W Glendale Ave Unit 102
- 902 W Glendale Ave Unit 215
- 7037 N 11th Dr
- 7245 N 13th Ln
- 1321 W Gardenia Ave
- 7252 N Central Ave
- 7040 N 1st Ave
- 12 E Northview Ave
- 26 W Morten Ave
- 7734 N 3rd Ave
- 505 W Lamar Rd
- 7006 N 14th Ave
- 6735 N 9th Dr
- 25 W Frier Dr
- 6727 N 9th Dr
- 1327 W Glendale Ave
