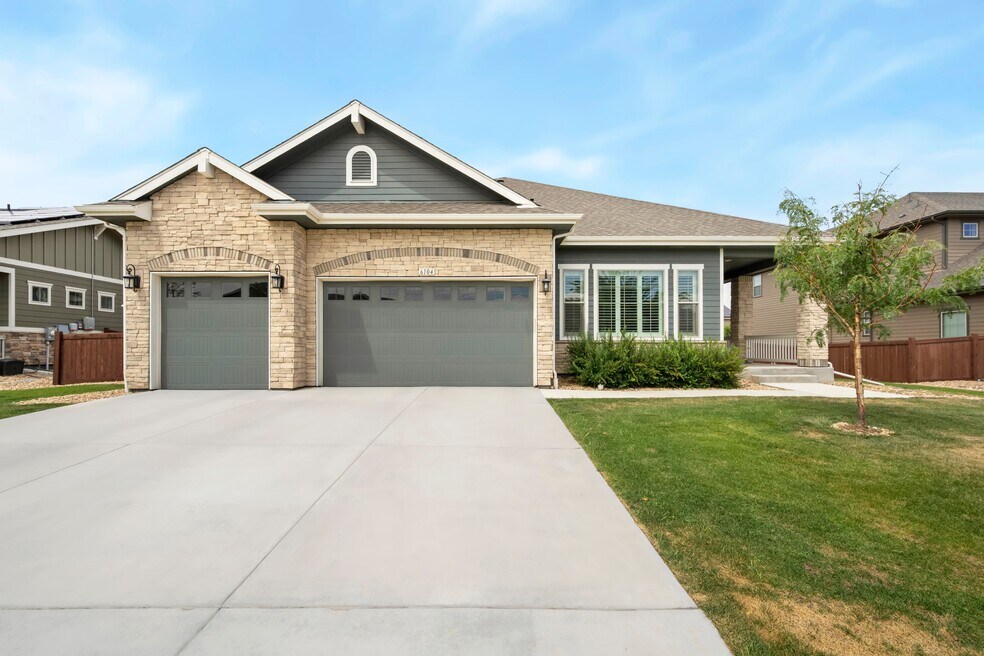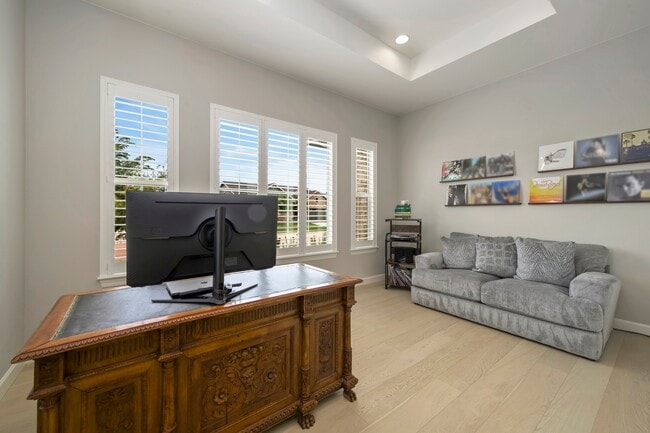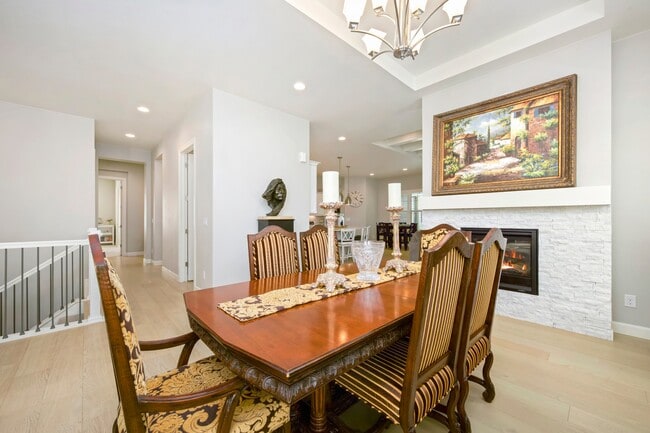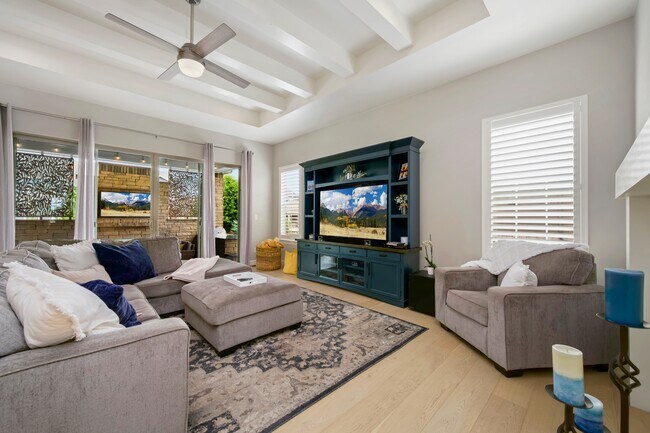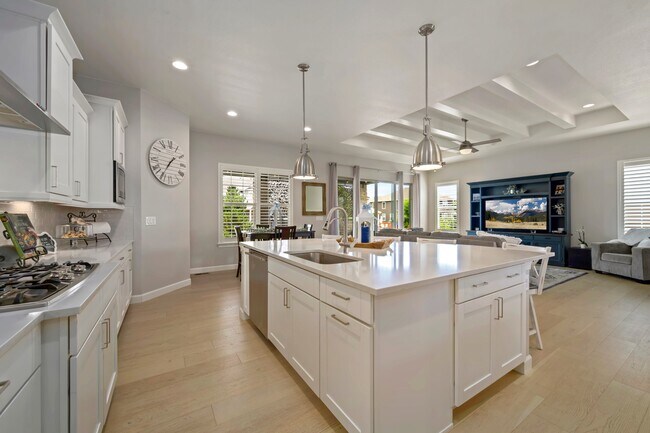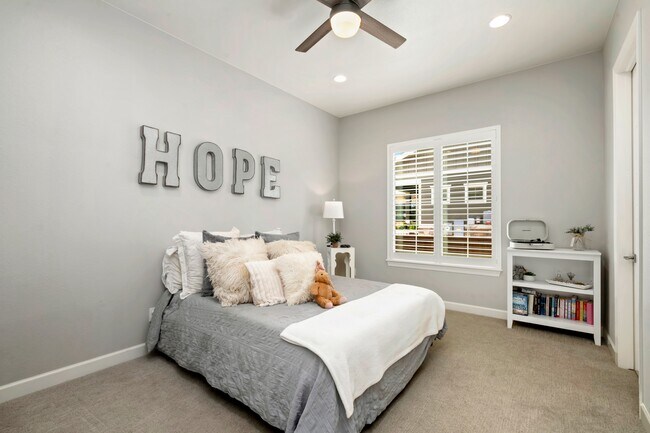6104 Summerfields Pkwy Timnath, CO 80547
4
Beds
5.5
Baths
5,708
Sq Ft
0.26
Acres
About This Home
Single family home in a quiet neighborhood with access to community pool and recreation facilities. Home is currently listed for sale, but listing will be removed as of 12/1/2025. Fully completed basement with large storage area and workout room. 3 bedrooms on main floor including master and one bedroom in finished basement. All bedrooms have a separate bathroom. Main floor office also has a closet that can be used as a bedroom. 3 car garage with access to side yard dog run. Pet friendly, but pets must be approved. Shorter term leases will be considered. No smoking or vaping in interior of property.
Listing Provided By


Map
Nearby Homes
- 6117 Gold Dust Rd
- 5837 Riverbluff Dr
- 5801 Dressage St
- 5894 Graphite St
- 6071 Moran Rd
- 6100 Gault Rd
- 6108 Gault Rd
- 5622 Foxfire St
- 5865 Quarry St
- 6420 Tuxedo Park Rd
- 5543 Calgary St
- 5606 Calgary St
- 6120 Dutch Dr
- 5409 Drehle St
- 6039 Red Barn Rd
- 6116 Dutch Dr
- 6126 Red Barn Rd
- 6748 Rainier Rd
- 6770 Spring Rain Rd
- 6750 Rock River Rd
- 6782 Grainery Rd
- 6071 Rendezvous Pkwy
- 5081 Mckinnon Ct
- 5919 Denys Dr
- 6054 Holstein Dr
- 4828 River Roads Dr
- 4801 Signal Tree Dr
- 4829 Autumn Leaf Dr
- 4510 Burl St
- 5888 Indian Wls Ct Unit ID1013141P
- 4427 Shivaree St
- 4419 Shivaree St
- 823 Charlton Dr
- 5418 Euclid Dr
- 5396 Euclid Dr
- 4374 Timnath Pkwy
- 5562 Osbourne Dr
- 3707 Lefever Dr
- 924 Steppe Ln
- 8479 Cromwell Dr
