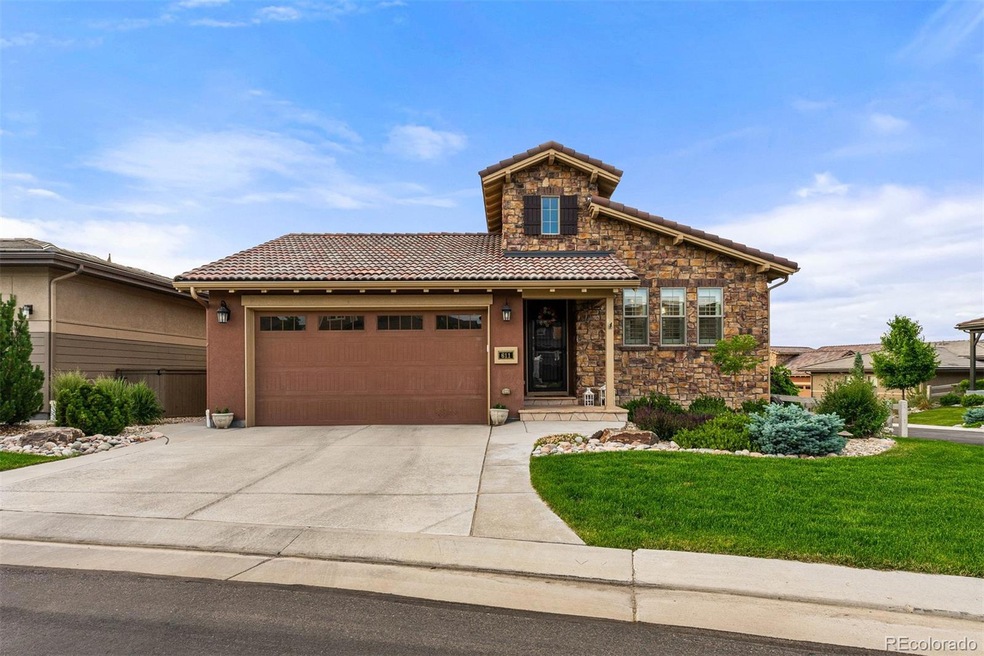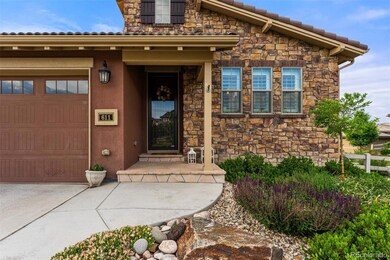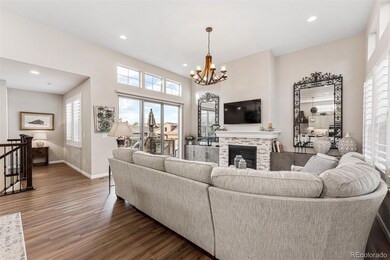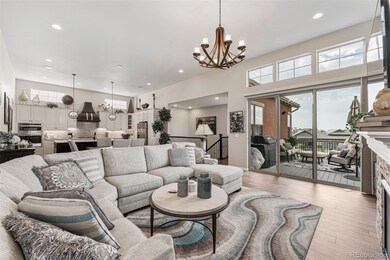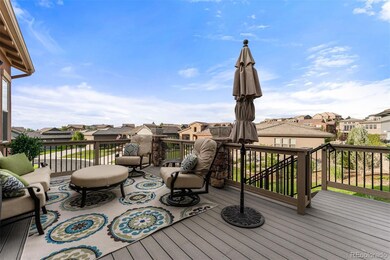
611 Sweetberry Place Highlands Ranch, CO 80126
Westridge NeighborhoodEstimated Value: $1,362,893 - $1,421,000
Highlights
- Fitness Center
- Located in a master-planned community
- Gated Community
- Stone Mountain Elementary School Rated A-
- Primary Bedroom Suite
- Open Floorplan
About This Home
As of September 2022Beautiful ranch-style home nestled in the Backcountry! Open concept, main-floor living is ideal for entertaining. The great room with stunning fireplace flows seamlessly into the dining area and a gourmet kitchen with grand island, premium stainless appliances and custom 42-inch cabinets. A stunning primary bedroom offers mountain views, walk-in closet, and opulent five-piece bath with dual vanities, and a walk-in shower. Also on the main are a spacious study, welcoming guest suite and laundry room with extra storage. The lower level walkout features another primary, living room, flex space and kitchen/wet bar. Spacious two-car garage. Two east-facing decks and a covered lower-level walkout patio offer even more space for gathering or simply relaxing. Resort-style community amenities along with access to HRCA rec centers and private hiking/biking trails. Great location close to Highlands Ranch Town Center, Lone Tree, Chatfield Reservoir, and the High Line Canal. Welcome home! The kitchen boasts light and bright, custom 42-inch soft close cabinets, stainless appliances with a new Wolf five-burner gas stove and custom hood. Lower level kitchen is a German "Nobilia" design with built-in refrigerator, Bosch microwave and dishwasher–great for entertaining or extended guests. Walkout lower level offers a second primary with a stunning en-suite bathroom, large living room, flex space, kitchen/wet bar and large storage room. The spacious two-car garage offers built-in storage and epoxy floors.
Last Agent to Sell the Property
Julie Meredith
Porchlight Real Estate Group License #100095961 Listed on: 06/23/2022
Home Details
Home Type
- Single Family
Est. Annual Taxes
- $5,780
Year Built
- Built in 2017 | Remodeled
Lot Details
- 7,667 Sq Ft Lot
- South Facing Home
- Property is Fully Fenced
- Landscaped
- Corner Lot
- Front and Back Yard Sprinklers
HOA Fees
Parking
- 2 Car Attached Garage
- Parking Storage or Cabinetry
- Lighted Parking
- Dry Walled Garage
- Epoxy
Home Design
- Mountain Contemporary Architecture
- Slab Foundation
- Concrete Roof
- Stone Siding
- Radon Mitigation System
- Stucco
Interior Spaces
- 1-Story Property
- Open Floorplan
- Wet Bar
- Built-In Features
- Bar Fridge
- Vaulted Ceiling
- Double Pane Windows
- Window Treatments
- Entrance Foyer
- Family Room with Fireplace
- Mountain Views
Kitchen
- Eat-In Kitchen
- Oven
- Range with Range Hood
- Microwave
- Dishwasher
- Kitchen Island
- Granite Countertops
- Quartz Countertops
- Utility Sink
- Disposal
Flooring
- Carpet
- Laminate
- Tile
Bedrooms and Bathrooms
- 3 Bedrooms | 2 Main Level Bedrooms
- Primary Bedroom Suite
- Walk-In Closet
- In-Law or Guest Suite
Laundry
- Dryer
- Washer
Finished Basement
- Walk-Out Basement
- Partial Basement
- Sump Pump
- 1 Bedroom in Basement
- Natural lighting in basement
Eco-Friendly Details
- Smoke Free Home
Outdoor Features
- Deck
- Covered patio or porch
- Exterior Lighting
- Rain Gutters
Schools
- Stone Mountain Elementary School
- Ranch View Middle School
- Thunderridge High School
- School of Choice Available
Utilities
- Forced Air Heating and Cooling System
- 220 Volts
- Natural Gas Connected
- Gas Water Heater
- High Speed Internet
Listing and Financial Details
- Exclusions: Seller's Personal Property
- Assessor Parcel Number R0489786
Community Details
Overview
- Back Country Association, Phone Number (303) 232-9200
- Hcra Association, Phone Number (303) 471-8815
- Built by Shea Homes
- Res Community
- Back Country Subdivision
- Located in a master-planned community
- The community has rules related to covenants, conditions, and restrictions
Recreation
- Community Playground
- Fitness Center
- Community Pool
- Park
- Trails
Additional Features
- Clubhouse
- Gated Community
Ownership History
Purchase Details
Home Financials for this Owner
Home Financials are based on the most recent Mortgage that was taken out on this home.Purchase Details
Home Financials for this Owner
Home Financials are based on the most recent Mortgage that was taken out on this home.Purchase Details
Home Financials for this Owner
Home Financials are based on the most recent Mortgage that was taken out on this home.Similar Homes in the area
Home Values in the Area
Average Home Value in this Area
Purchase History
| Date | Buyer | Sale Price | Title Company |
|---|---|---|---|
| Neenan James | $1,305,000 | -- | |
| Hazlett David | $850,000 | Heritage Title Company | |
| Subramaniam Balamukund | $708,000 | Fidelity National Title |
Mortgage History
| Date | Status | Borrower | Loan Amount |
|---|---|---|---|
| Open | Neenan James J | $910,000 | |
| Previous Owner | Hazlett David | $600,000 | |
| Previous Owner | Subramaniam Balamukund | $376,000 | |
| Previous Owner | Subramaniam Balamukund | $380,000 |
Property History
| Date | Event | Price | Change | Sq Ft Price |
|---|---|---|---|---|
| 09/02/2022 09/02/22 | Sold | $1,305,000 | -3.0% | $335 / Sq Ft |
| 07/08/2022 07/08/22 | Pending | -- | -- | -- |
| 07/07/2022 07/07/22 | Price Changed | $1,345,000 | -2.2% | $345 / Sq Ft |
| 06/23/2022 06/23/22 | For Sale | $1,375,000 | -- | $352 / Sq Ft |
Tax History Compared to Growth
Tax History
| Year | Tax Paid | Tax Assessment Tax Assessment Total Assessment is a certain percentage of the fair market value that is determined by local assessors to be the total taxable value of land and additions on the property. | Land | Improvement |
|---|---|---|---|---|
| 2024 | $8,422 | $93,040 | $18,920 | $74,120 |
| 2023 | $8,407 | $93,040 | $18,920 | $74,120 |
| 2022 | $5,557 | $60,820 | $14,210 | $46,610 |
| 2021 | $5,780 | $60,820 | $14,210 | $46,610 |
| 2020 | $4,685 | $50,510 | $11,740 | $38,770 |
| 2019 | $4,702 | $50,510 | $11,740 | $38,770 |
| 2018 | $4,826 | $51,060 | $11,810 | $39,250 |
| 2017 | $1,427 | $16,580 | $11,810 | $4,770 |
| 2016 | $2,239 | $0 | $0 | $0 |
| 2015 | -- | $0 | $0 | $0 |
Agents Affiliated with this Home
-
J
Seller's Agent in 2022
Julie Meredith
Porchlight Real Estate Group
-
Kristen Issel

Buyer's Agent in 2022
Kristen Issel
Realty One Group Premier
(720) 939-1585
15 in this area
34 Total Sales
Map
Source: REcolorado®
MLS Number: 3933138
APN: 2229-153-32-023
- 609 Red Spruce Dr
- 10553 Fairhurst Way
- 10526 Fairhurst Way
- 10546 Sundial Rim Rd
- 651 Tiger Lily Way
- 10525 Sunshower Place
- 533 Red Thistle Dr
- 481 Meadowleaf Ln
- 10631 Autumnsong Ct
- 703 Tiger Lily Way
- 507 Red Thistle Dr
- 468 English Sparrow Trail
- 10590 Soulmark Way
- 10681 Sundial Rim Rd
- 10597 Soulmark Way
- 493 Pine Flower Ct
- 360 Basilwood Way
- 469 Stellars Jay Dr
- 237 Maplehurst Dr
- 928 Shadowstone Dr
- 611 Sweetberry Place
- 621 Sweetberry Place
- 631 Sweetberry Place
- 605 Sweetberry Place
- 601 Sweetberry Place
- 641 Sweetberry Place
- 10538 Sundial Rim Rd
- 10534 Sundial Rim Rd
- 611 Red Spruce Dr
- 615 Red Spruce Dr
- 10530 Sundial Rim Rd
- 649 Sweetberry Place
- 10542 Sundial Rim Rd
- 10526 Sundial Rim Rd
- 623 Red Spruce Dr
- 637 Red Spruce Dr
- 631 Red Spruce Dr
- 643 Red Spruce Dr
- 10580 Elmdale Ct
- 651 Red Spruce Dr
