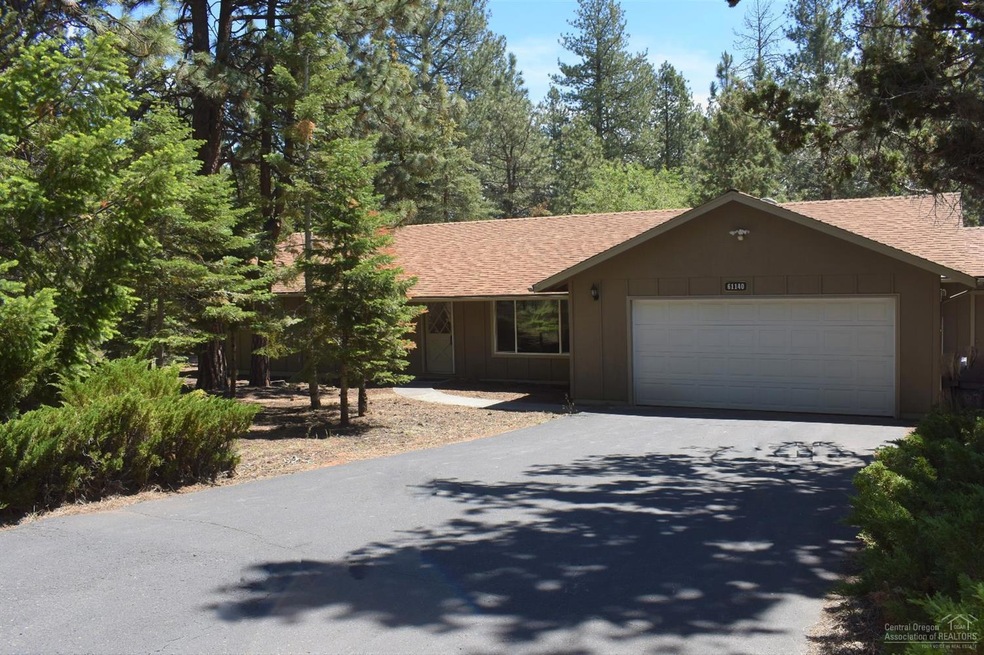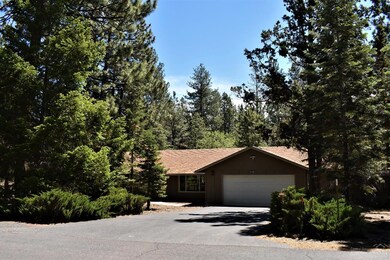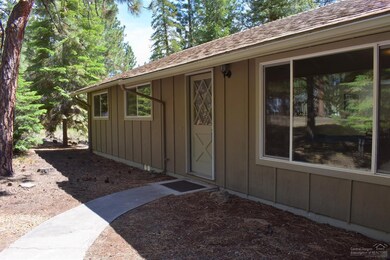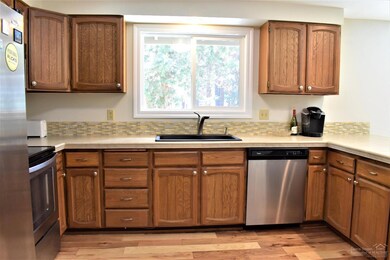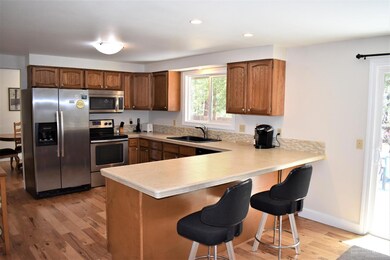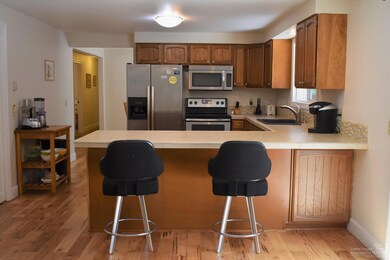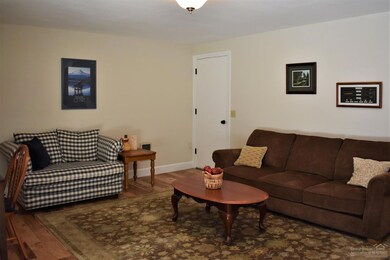
61140 Echo Hollow Rd Bend, OR 97702
Southwest Bend NeighborhoodHighlights
- 0.71 Acre Lot
- Deck
- Wood Flooring
- Pine Ridge Elementary School Rated A-
- Ranch Style House
- Separate Outdoor Workshop
About This Home
As of August 2018Beautiful .71 acres in the awesome Pinebrook neighborhood close to the Old Mill & downtown. Nicely updated 1-level home with 3/2 bath and 1635 sf. with double garage. Featuring hickory floors throughout a large kitchen with breakfast counter, large family room, living room & formal dining with bay window. Lot is fenced and private with towering ponderosa pines & many mature trees. Attached and detached shop area, 2 driveways, RV pad behind fence, loads of parking.
Last Agent to Sell the Property
EXIT Realty Bend Brokerage Email: exitrealtybendoregon@gmail.com License #200701054 Listed on: 06/15/2018

Last Buyer's Agent
Janet McNown
RE/MAX Key Properties License #981000050
Home Details
Home Type
- Single Family
Est. Annual Taxes
- $2,917
Year Built
- Built in 1977
Lot Details
- 0.71 Acre Lot
- Fenced
- Native Plants
- Property is zoned RS, RS
HOA Fees
- $10 Monthly HOA Fees
Parking
- 2 Car Garage
- Workshop in Garage
- Garage Door Opener
- Driveway
Home Design
- Ranch Style House
- Stem Wall Foundation
- Frame Construction
- Composition Roof
Interior Spaces
- 1,635 Sq Ft Home
- Double Pane Windows
- Vinyl Clad Windows
- Bay Window
- Family Room
- Living Room
- Dining Room
- Wood Flooring
Kitchen
- <<OvenToken>>
- Range<<rangeHoodToken>>
- <<microwave>>
- Dishwasher
- Tile Countertops
Bedrooms and Bathrooms
- 3 Bedrooms
- Linen Closet
- 2 Full Bathrooms
- <<tubWithShowerToken>>
Outdoor Features
- Deck
- Patio
- Separate Outdoor Workshop
Schools
- Pine Ridge Elementary School
- Cascade Middle School
- Summit High School
Utilities
- Cooling Available
- Wall Furnace
- Private Water Source
- Water Heater
- Septic Tank
Community Details
- Pinebrook Subdivision
Listing and Financial Details
- Legal Lot and Block 2 / 8
- Assessor Parcel Number 121322
Ownership History
Purchase Details
Home Financials for this Owner
Home Financials are based on the most recent Mortgage that was taken out on this home.Purchase Details
Purchase Details
Home Financials for this Owner
Home Financials are based on the most recent Mortgage that was taken out on this home.Similar Homes in Bend, OR
Home Values in the Area
Average Home Value in this Area
Purchase History
| Date | Type | Sale Price | Title Company |
|---|---|---|---|
| Warranty Deed | $410,000 | First American Title Co | |
| Interfamily Deed Transfer | -- | None Available | |
| Warranty Deed | $162,000 | First American Title |
Mortgage History
| Date | Status | Loan Amount | Loan Type |
|---|---|---|---|
| Open | $200,000 | New Conventional |
Property History
| Date | Event | Price | Change | Sq Ft Price |
|---|---|---|---|---|
| 08/10/2018 08/10/18 | Sold | $410,000 | -5.7% | $251 / Sq Ft |
| 07/03/2018 07/03/18 | Pending | -- | -- | -- |
| 06/15/2018 06/15/18 | For Sale | $435,000 | +168.5% | $266 / Sq Ft |
| 07/17/2012 07/17/12 | Sold | $162,000 | +8.0% | $98 / Sq Ft |
| 07/02/2012 07/02/12 | Pending | -- | -- | -- |
| 06/25/2012 06/25/12 | For Sale | $150,000 | -- | $91 / Sq Ft |
Tax History Compared to Growth
Tax History
| Year | Tax Paid | Tax Assessment Tax Assessment Total Assessment is a certain percentage of the fair market value that is determined by local assessors to be the total taxable value of land and additions on the property. | Land | Improvement |
|---|---|---|---|---|
| 2024 | $4,350 | $259,820 | -- | -- |
| 2023 | $4,033 | $252,260 | $0 | $0 |
| 2022 | $3,763 | $237,790 | $0 | $0 |
| 2021 | $3,768 | $230,870 | $0 | $0 |
| 2020 | $3,575 | $230,870 | $0 | $0 |
| 2019 | $3,023 | $194,930 | $0 | $0 |
| 2018 | $2,937 | $189,260 | $0 | $0 |
| 2017 | $2,917 | $183,750 | $0 | $0 |
| 2016 | $2,785 | $178,400 | $0 | $0 |
| 2015 | $2,710 | $173,210 | $0 | $0 |
| 2014 | $2,632 | $168,170 | $0 | $0 |
Agents Affiliated with this Home
-
Juana Beede

Seller's Agent in 2018
Juana Beede
EXIT Realty Bend
(541) 306-7455
5 in this area
133 Total Sales
-
J
Buyer's Agent in 2018
Janet McNown
RE/MAX
-
Joanne McKee

Seller's Agent in 2012
Joanne McKee
Cascade Hasson SIR
(855) 250-2333
32 Total Sales
-
J
Buyer's Agent in 2012
Jackie French
Coldwell Banker Morris Real Es
Map
Source: Oregon Datashare
MLS Number: 201806004
APN: 121322
- 0 Pinebrook Blvd Unit 220199740
- 61193 Hitching Post Ln
- 20041 Voltera Place
- 20000 Sorrento Place
- 61067 Borden Dr
- 20079 Elizabeth Ln
- 61153 Hamilton Ln
- 19950 Driftwood Ln Unit 327
- 61270 Brookswood Blvd
- 20186 Old Murphy Rd Unit 2
- 20186 Old Murphy Rd Unit 3
- 61032 Borden Dr
- 61176 Larkwood Dr
- 20190 Old Murphy Rd Unit 5
- 61020 Borden Dr
- 61285 Bronze Meadow Ln
- 61040 S Queens Dr Unit 14
- 20176 Hawes Ln
- 19917 Antler Point Dr
- 61170 Parrell Rd
