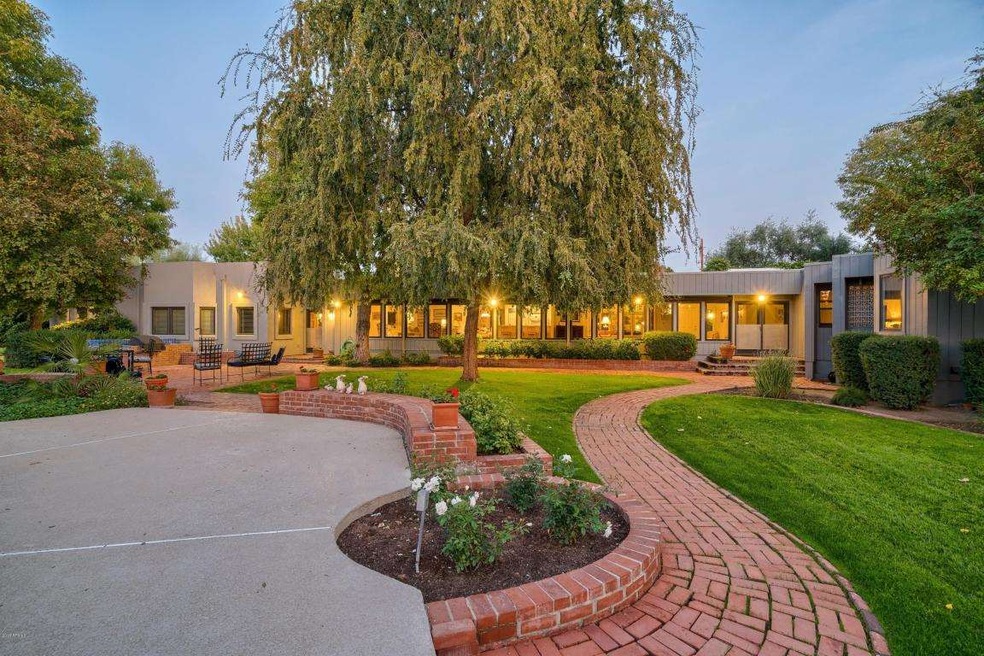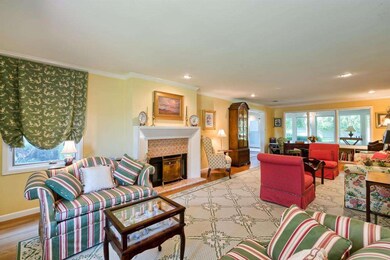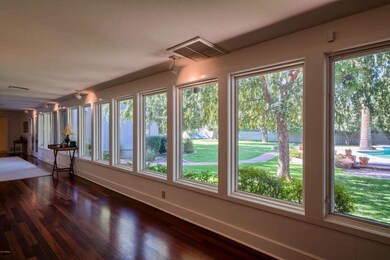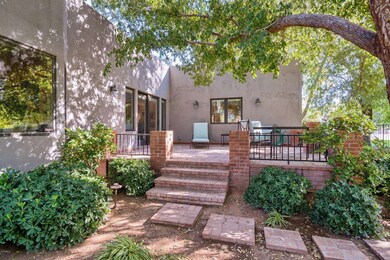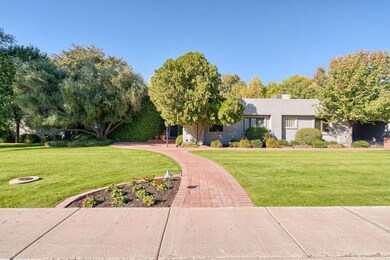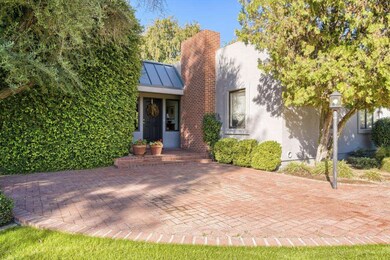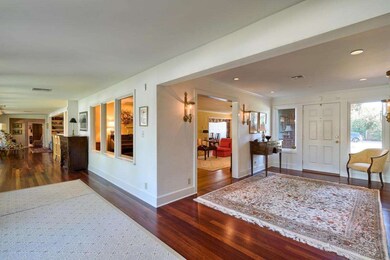
6124 N 2nd St Phoenix, AZ 85012
Alhambra NeighborhoodHighlights
- Guest House
- Private Pool
- Wood Flooring
- Madison Richard Simis School Rated A-
- 1.06 Acre Lot
- Hydromassage or Jetted Bathtub
About This Home
As of April 2023Impeccably maintained with designer features thru out this rambling ranch is an original traditional design, offering large rooms, beautiful big windows across the back of the property overlooking a glorious yard with large trees, grass, swimming pool and sport court. Owners purchased 20 years ago and raised their family with great comfort and style, remodeling and enlarging along the way. Beautiful wood floors. Plank Brazilian cherry and alder wood. The master bath was remodeled with crema marfil marble on counter tops, flooring, shower and tub surround.The original home was built in the early 1920s surrounded by several acres. Pls see floorplan under documents tab.
Last Buyer's Agent
Stephen Caniglia
NORTH&CO. License #SA554647000
Home Details
Home Type
- Single Family
Est. Annual Taxes
- $11,799
Year Built
- Built in 1949
Lot Details
- 1.06 Acre Lot
- Wrought Iron Fence
- Block Wall Fence
- Front and Back Yard Sprinklers
- Sprinklers on Timer
- Private Yard
- Grass Covered Lot
Parking
- 2 Car Detached Garage
- 4 Open Parking Spaces
- 1 Carport Space
- Side or Rear Entrance to Parking
- Garage Door Opener
Home Design
- Wood Frame Construction
- Foam Roof
- Stucco
Interior Spaces
- 5,745 Sq Ft Home
- 1-Story Property
- Ceiling Fan
- Skylights
- Double Pane Windows
- Wood Frame Window
- Living Room with Fireplace
- Security System Owned
Kitchen
- Eat-In Kitchen
- Breakfast Bar
- Gas Cooktop
- Dishwasher
- Kitchen Island
Flooring
- Wood
- Carpet
- Stone
- Tile
Bedrooms and Bathrooms
- 5 Bedrooms
- Walk-In Closet
- Remodeled Bathroom
- Primary Bathroom is a Full Bathroom
- 5.5 Bathrooms
- Dual Vanity Sinks in Primary Bathroom
- Hydromassage or Jetted Bathtub
- Bathtub With Separate Shower Stall
Laundry
- Laundry in unit
- Dryer
- Washer
Pool
- Private Pool
- Diving Board
Outdoor Features
- Patio
- Outdoor Storage
- Built-In Barbecue
- Playground
Schools
- Madison Richard Simis Elementary School
- Madison Meadows Middle School
- Central High School
Utilities
- Refrigerated Cooling System
- Zoned Heating
- Heating System Uses Natural Gas
- Water Filtration System
- High Speed Internet
- Cable TV Available
Additional Features
- Guest House
- Property is near a bus stop
Listing and Financial Details
- Tax Lot 15
- Assessor Parcel Number 161-24-032-A
Community Details
Overview
- No Home Owners Association
- Orangewood Blk 2 Subdivision, Custom Floorplan
Recreation
- Sport Court
Ownership History
Purchase Details
Home Financials for this Owner
Home Financials are based on the most recent Mortgage that was taken out on this home.Purchase Details
Purchase Details
Home Financials for this Owner
Home Financials are based on the most recent Mortgage that was taken out on this home.Purchase Details
Home Financials for this Owner
Home Financials are based on the most recent Mortgage that was taken out on this home.Similar Homes in the area
Home Values in the Area
Average Home Value in this Area
Purchase History
| Date | Type | Sale Price | Title Company |
|---|---|---|---|
| Warranty Deed | $2,461,152 | 100 Title Agency Llc | |
| Interfamily Deed Transfer | -- | None Available | |
| Cash Sale Deed | $1,254,100 | First American Title Ins Co | |
| Warranty Deed | $387,500 | United Title Agency |
Mortgage History
| Date | Status | Loan Amount | Loan Type |
|---|---|---|---|
| Previous Owner | $406,000 | New Conventional | |
| Previous Owner | $415,000 | New Conventional | |
| Previous Owner | $250,000 | Credit Line Revolving | |
| Previous Owner | $100,000 | Credit Line Revolving | |
| Previous Owner | $302,700 | New Conventional |
Property History
| Date | Event | Price | Change | Sq Ft Price |
|---|---|---|---|---|
| 04/28/2023 04/28/23 | Sold | $2,461,152 | -0.8% | $428 / Sq Ft |
| 03/02/2023 03/02/23 | Pending | -- | -- | -- |
| 02/21/2023 02/21/23 | For Sale | $2,480,000 | +97.8% | $432 / Sq Ft |
| 05/31/2016 05/31/16 | Sold | $1,254,100 | -3.2% | $218 / Sq Ft |
| 04/07/2016 04/07/16 | Pending | -- | -- | -- |
| 03/03/2016 03/03/16 | Price Changed | $1,295,000 | -7.2% | $225 / Sq Ft |
| 02/01/2016 02/01/16 | Price Changed | $1,395,000 | -6.7% | $243 / Sq Ft |
| 12/04/2015 12/04/15 | For Sale | $1,495,000 | -- | $260 / Sq Ft |
Tax History Compared to Growth
Tax History
| Year | Tax Paid | Tax Assessment Tax Assessment Total Assessment is a certain percentage of the fair market value that is determined by local assessors to be the total taxable value of land and additions on the property. | Land | Improvement |
|---|---|---|---|---|
| 2025 | $15,102 | $126,425 | -- | -- |
| 2024 | $14,682 | $86,729 | -- | -- |
| 2023 | $14,682 | $150,180 | $30,030 | $120,150 |
| 2022 | $14,826 | $113,300 | $22,660 | $90,640 |
| 2021 | $14,954 | $104,010 | $20,800 | $83,210 |
| 2020 | $14,968 | $107,250 | $21,450 | $85,800 |
| 2019 | $15,238 | $99,450 | $19,890 | $79,560 |
| 2018 | $13,679 | $91,350 | $18,270 | $73,080 |
| 2017 | $13,227 | $97,710 | $19,540 | $78,170 |
| 2016 | $12,750 | $93,380 | $18,670 | $74,710 |
| 2015 | $11,799 | $92,750 | $18,550 | $74,200 |
Agents Affiliated with this Home
-
Stephen Caniglia

Seller's Agent in 2023
Stephen Caniglia
Compass
(602) 301-2402
37 in this area
278 Total Sales
-
Erik Jensen

Seller Co-Listing Agent in 2023
Erik Jensen
Compass
(602) 717-0017
37 in this area
314 Total Sales
-
Agustin Caparros

Buyer's Agent in 2023
Agustin Caparros
VLP Realty
(623) 776-5757
1 in this area
12 Total Sales
-
Allison Caparros
A
Buyer Co-Listing Agent in 2023
Allison Caparros
VLP Realty
(602) 568-8170
1 in this area
2 Total Sales
-
Shelley Caniglia

Seller's Agent in 2016
Shelley Caniglia
Compass
(602) 714-7000
7 in this area
28 Total Sales
Map
Source: Arizona Regional Multiple Listing Service (ARMLS)
MLS Number: 5369735
APN: 161-24-032A
- 6125 N Central Ave Unit 3
- 30 W Bethany Home Rd
- 31 W Marlette Ave
- 5950 N Central Ave Unit 1
- 315 E Marlette Ave
- 402 E Claremont St
- 5836 N 4th Place
- 513 E Rose Ln
- 6002 N 5th Place
- 6237 N 5th Place
- 5845 N 3rd Ave
- 102 W Maryland Ave Unit F1
- 601 E Palo Verde Dr Unit A27
- 100 W Maryland Ave Unit P2
- 6032 N 8th St
- 815 E Rose Ln Unit 105
- 719 E Marlette Ave
- 610 E Montebello Ave Unit 41A
- 6302 N 4th Dr
- 330 W Maryland Ave Unit 207
