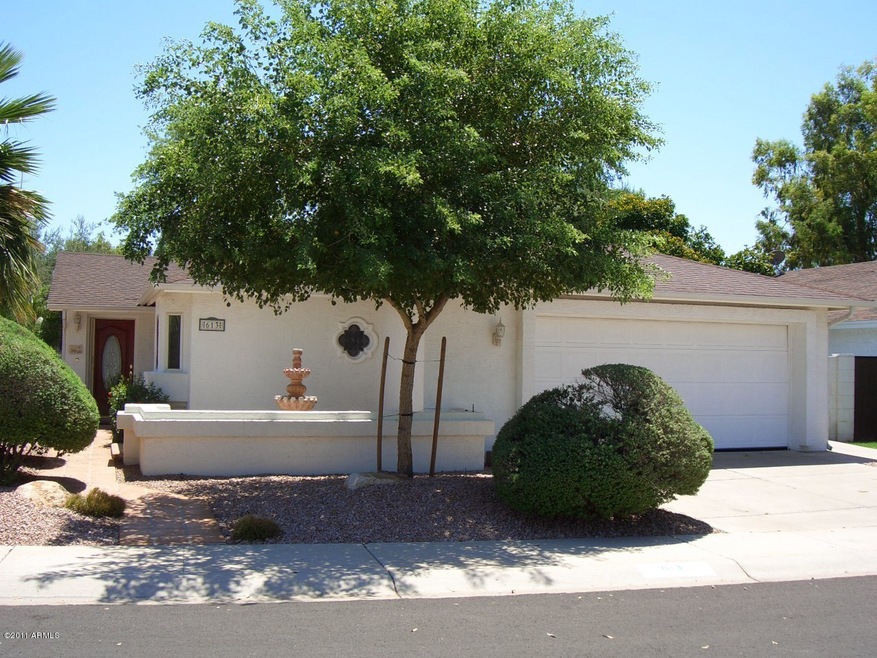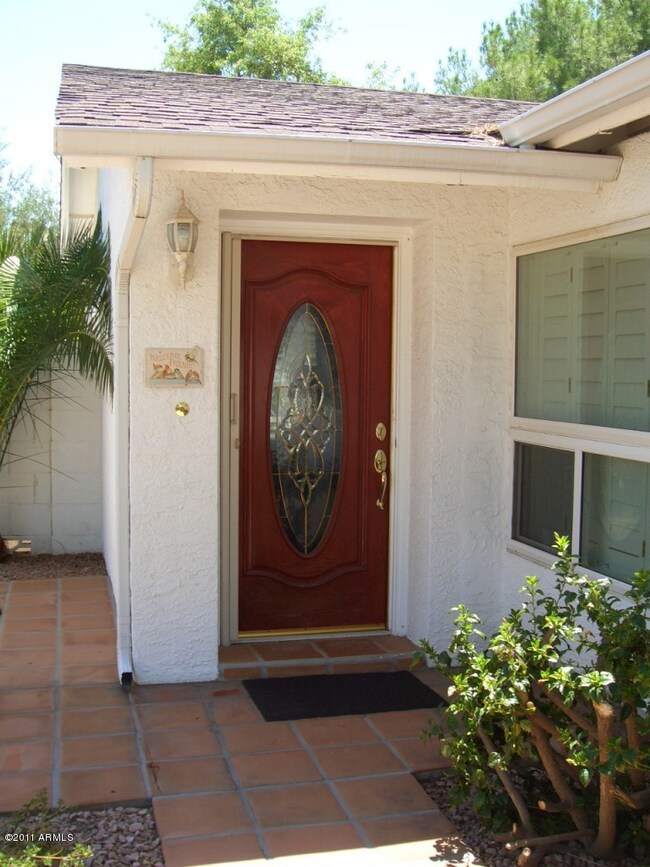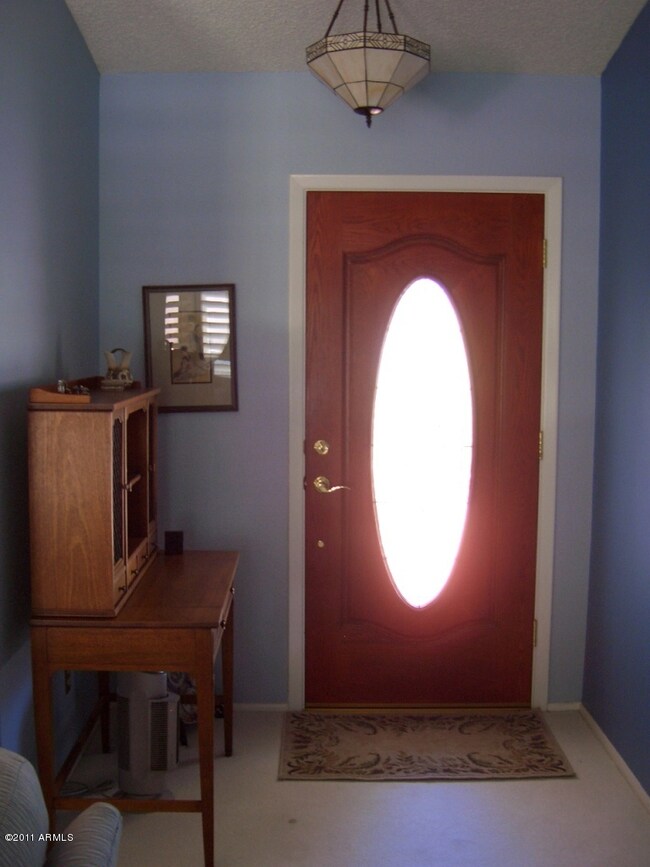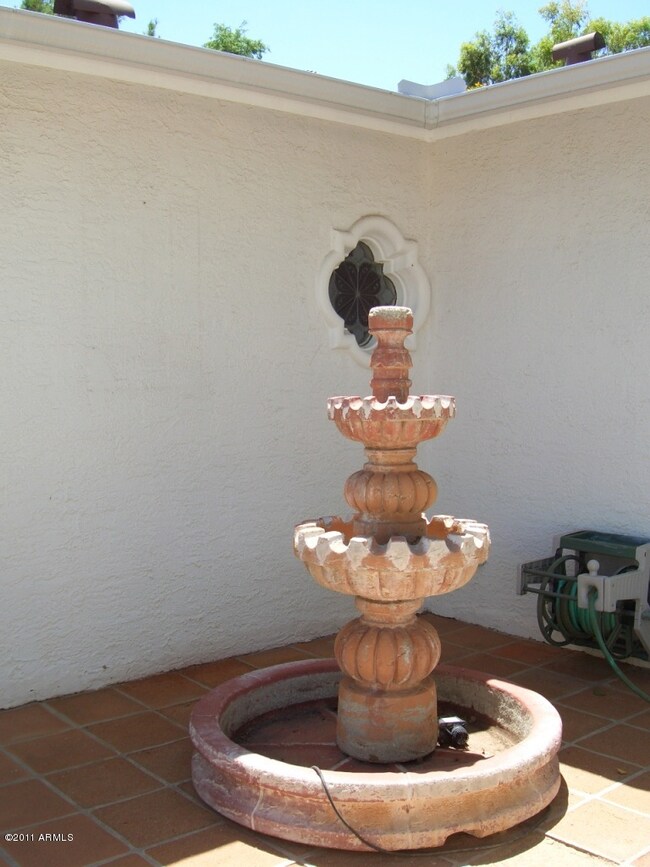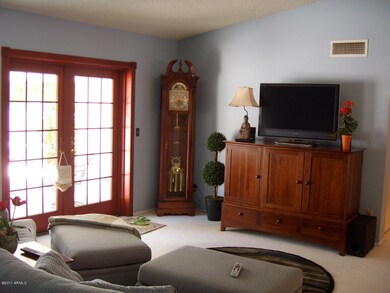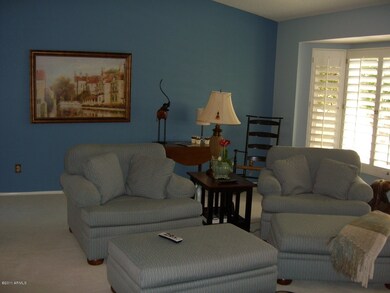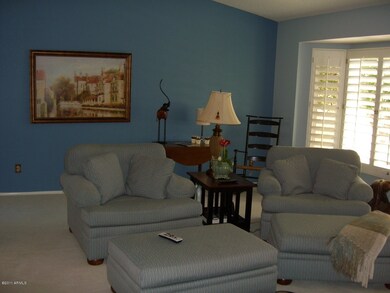
613 W Beverly Ln Phoenix, AZ 85023
North Central Phoenix NeighborhoodHighlights
- Heated Spa
- Mountain View
- Private Yard
- Thunderbird High School Rated A-
- Vaulted Ceiling
- Covered patio or porch
About This Home
As of April 2014Gorgeous one of a kind property located in Turtle Creek. Super clean and immaculately cared for with a ton upgrades, updates and improvements. Large gorgeous pool and hot tub with extra cool decking and extended covered patio out back make this a great home to retreat to and entertain guests. Newer Low-E windows and wood doors! Master bathroom is a dream with sunken tub and tile shower. Too many extras to list. Come see for yourself. Enjoy the pictures for more details.
Last Agent to Sell the Property
Kevin Spicer
RE/MAX Desert Showcase License #SA541200000 Listed on: 07/25/2011
Home Details
Home Type
- Single Family
Est. Annual Taxes
- $1,254
Year Built
- Built in 1986
Lot Details
- 5,203 Sq Ft Lot
- Private Streets
- Desert faces the front and back of the property
- Block Wall Fence
- Private Yard
HOA Fees
- $43 Monthly HOA Fees
Parking
- 2 Car Garage
- Garage Door Opener
Home Design
- Composition Roof
- Block Exterior
- Stucco
Interior Spaces
- 1,246 Sq Ft Home
- 1-Story Property
- Vaulted Ceiling
- Ceiling Fan
- Mountain Views
Kitchen
- Breakfast Bar
- Built-In Microwave
Flooring
- Carpet
- Tile
Bedrooms and Bathrooms
- 2 Bedrooms
- Primary Bathroom is a Full Bathroom
- 2 Bathrooms
- Dual Vanity Sinks in Primary Bathroom
Pool
- Heated Spa
- Play Pool
Schools
- Lookout Mountain Elementary School
- Mountain Sky Middle School
- Thunderbird High School
Utilities
- Refrigerated Cooling System
- Heating Available
- Water Filtration System
- High Speed Internet
- Cable TV Available
Additional Features
- No Interior Steps
- Covered patio or porch
Community Details
- Association fees include ground maintenance, street maintenance
- Turtle Creek HOA, Phone Number (480) 551-4300
- Turtle Creek Subdivision
Listing and Financial Details
- Tax Lot 202
- Assessor Parcel Number 208-34-202
Ownership History
Purchase Details
Purchase Details
Home Financials for this Owner
Home Financials are based on the most recent Mortgage that was taken out on this home.Purchase Details
Home Financials for this Owner
Home Financials are based on the most recent Mortgage that was taken out on this home.Purchase Details
Home Financials for this Owner
Home Financials are based on the most recent Mortgage that was taken out on this home.Purchase Details
Home Financials for this Owner
Home Financials are based on the most recent Mortgage that was taken out on this home.Similar Homes in Phoenix, AZ
Home Values in the Area
Average Home Value in this Area
Purchase History
| Date | Type | Sale Price | Title Company |
|---|---|---|---|
| Interfamily Deed Transfer | -- | None Available | |
| Cash Sale Deed | $170,000 | First American Title Insuran | |
| Interfamily Deed Transfer | -- | Accommodation | |
| Interfamily Deed Transfer | -- | Title Management Agency Of A | |
| Interfamily Deed Transfer | $163,000 | Title Management Agency Of A | |
| Warranty Deed | $127,000 | Driggs Title Agency Inc |
Mortgage History
| Date | Status | Loan Amount | Loan Type |
|---|---|---|---|
| Open | $61,778 | Credit Line Revolving | |
| Previous Owner | $130,400 | New Conventional | |
| Previous Owner | $130,400 | New Conventional | |
| Previous Owner | $82,000 | New Conventional | |
| Previous Owner | $25,000 | Credit Line Revolving | |
| Previous Owner | $176,000 | Fannie Mae Freddie Mac | |
| Previous Owner | $27,000 | Credit Line Revolving | |
| Previous Owner | $26,940 | Credit Line Revolving |
Property History
| Date | Event | Price | Change | Sq Ft Price |
|---|---|---|---|---|
| 04/07/2014 04/07/14 | Sold | $169,000 | -6.1% | $136 / Sq Ft |
| 03/13/2014 03/13/14 | Pending | -- | -- | -- |
| 01/13/2014 01/13/14 | Price Changed | $179,900 | -3.0% | $144 / Sq Ft |
| 09/18/2013 09/18/13 | For Sale | $185,500 | +46.1% | $149 / Sq Ft |
| 02/24/2012 02/24/12 | Sold | $127,000 | +1.6% | $102 / Sq Ft |
| 12/13/2011 12/13/11 | Pending | -- | -- | -- |
| 07/25/2011 07/25/11 | For Sale | $125,000 | -- | $100 / Sq Ft |
Tax History Compared to Growth
Tax History
| Year | Tax Paid | Tax Assessment Tax Assessment Total Assessment is a certain percentage of the fair market value that is determined by local assessors to be the total taxable value of land and additions on the property. | Land | Improvement |
|---|---|---|---|---|
| 2025 | $1,707 | $15,935 | -- | -- |
| 2024 | $1,674 | $15,176 | -- | -- |
| 2023 | $1,674 | $29,520 | $5,900 | $23,620 |
| 2022 | $1,615 | $22,260 | $4,450 | $17,810 |
| 2021 | $1,656 | $19,820 | $3,960 | $15,860 |
| 2020 | $1,612 | $18,910 | $3,780 | $15,130 |
| 2019 | $1,582 | $16,500 | $3,300 | $13,200 |
| 2018 | $1,537 | $15,300 | $3,060 | $12,240 |
| 2017 | $1,533 | $14,480 | $2,890 | $11,590 |
| 2016 | $1,506 | $14,010 | $2,800 | $11,210 |
| 2015 | $1,581 | $12,630 | $2,520 | $10,110 |
Agents Affiliated with this Home
-
Mary Beth Smith

Seller's Agent in 2014
Mary Beth Smith
HomeSmart
(602) 434-2900
1 in this area
51 Total Sales
-
Brian Smith
B
Seller Co-Listing Agent in 2014
Brian Smith
HomeSmart
(602) 230-7600
36 Total Sales
-
Rena Chavez

Buyer's Agent in 2014
Rena Chavez
HomeSmart
(480) 201-9798
1 in this area
22 Total Sales
-
K
Seller's Agent in 2012
Kevin Spicer
RE/MAX
Map
Source: Arizona Regional Multiple Listing Service (ARMLS)
MLS Number: 4627904
APN: 208-34-202
- 518 W Beverly Ln
- 506 W Sandra Terrace
- 728 W Sandra Terrace
- 402 W Grandview Rd
- 318 W Monte Cristo Ave
- 15812 N 3rd Ave
- 735 W Kelton Ln
- 16602 N 2nd Ln
- 15809 N 11th Ave
- 16613 N 3rd Ave Unit 225
- 16606 N 2nd Dr Unit 190
- 316 W Kelton Ln
- 16622 N 2nd Dr Unit 182
- 16608 N 1st Ln Unit 142
- 16604 N 1st Dr Unit 121
- 16804 N 2nd Dr Unit 156
- 11 W Marconi Ave
- 16617 N 1st Ln Unit 131
- 16812 N 2nd Ln Unit 246
- 901 W Beck Ln
