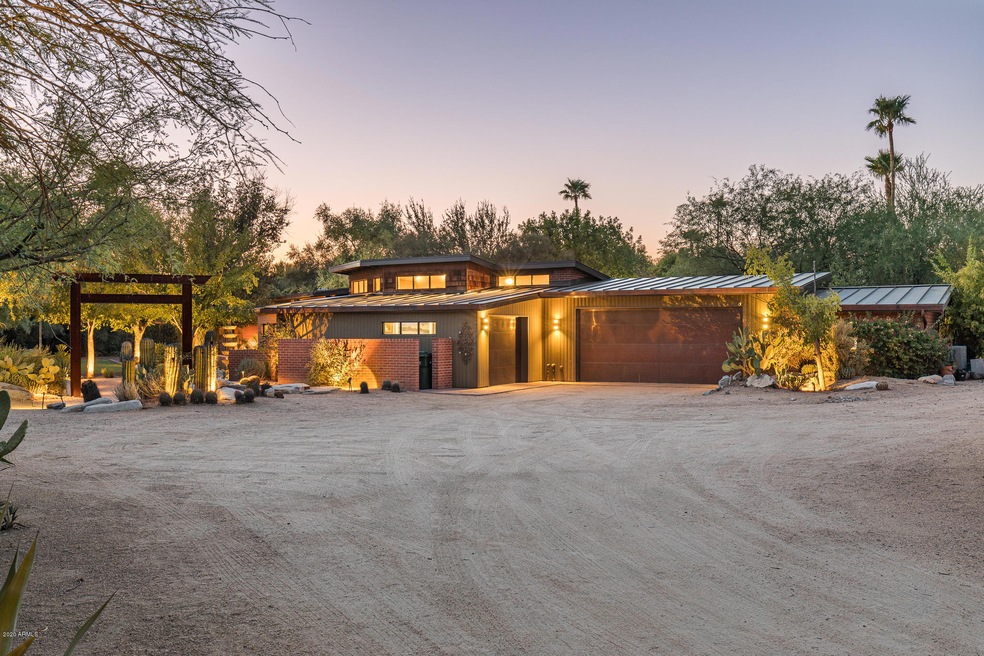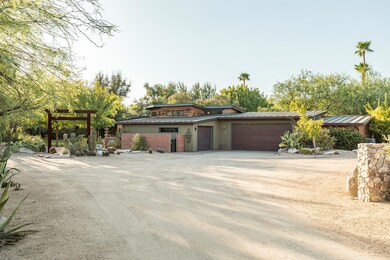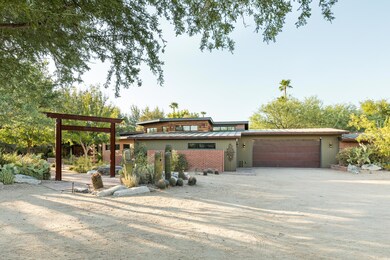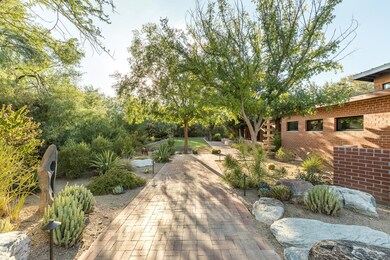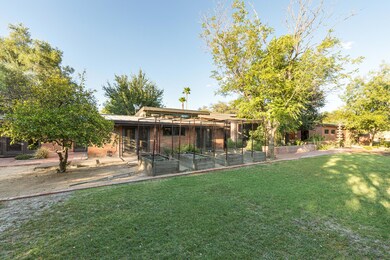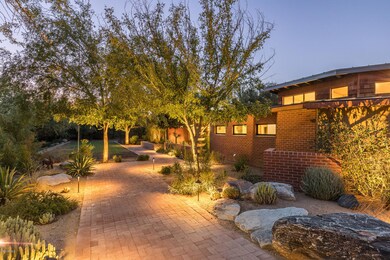
6130 N 22nd St Phoenix, AZ 85016
Camelback East Village NeighborhoodEstimated Value: $2,401,000 - $3,275,000
Highlights
- Horses Allowed On Property
- Private Pool
- Two Primary Bathrooms
- Madison Heights Elementary School Rated A-
- 2.95 Acre Lot
- Mountain View
About This Home
As of November 2020Fall in love with a property unlike any other that you could imagine existing in the heart of Central Phoenix close to the Arizona Biltmore. This custom designed one of a kind home designed by famed mid century modern architect Ralph Haver sits on an expansive 3 acre lot with lush landscaping, a true desert oasis offering immense privacy yet located just minutes away from all the attractions of urban living. Originally built in 1949, the home underwent a major $1,000,000 renovation and expansion in 2015 under the guidance of ISOS Architecture and custom home builder Genova-Detwiler, all while remaining sensitive to signature original architectural character which makes the property an iconic example of desert mid century modern design. Entirely brand new kitchen from top to bottom with sapele wood cabinets, black Silestone quartz countertops, butcher block inlays, Sub Zero Wolf appliances, and large pass through window to back patio next and outdoor Wolff BBQ. Reclaimed wood floors in the living room and master bedrooms create a rich warm feel, with terrazzo tile with brass spacer details in the kitchen and great room, floor to ceiling windows and 12 foot wide sliding pocket doors open to gorgeous views of the front and backyards. Exposed red brick walls, wood plank ceilings, and clerestories in both the living room and kitchen-dining-family room bring an abundance of natural light in throughout the day creating a bright and warm inviting feel.
Split floor plan with 2 master suites, with tall vaulted ceiling and spacious walk in closet in the primary master bedroom. The master bathroom includes a steam shower with mid century inspired tile walls and rainhead showerhead, Japanese style soaking tub, teak wood steps, sapele wood millwork with white quartz countertops, and grasscloth wall covering. Smart home features include built in speakers with Sonos control system, Z-Wave lighting controls with recessed LED lights throughout, and smart thermostats. Outdoor living at its finest with ramada and fireplace with sunken bar next to large sparkling pool, waterfall water feature with fire pit and heated spa that flows into pond, along with 3 acres of shaded lush professionally designed desert landscaping full of mature trees by Enchanted Gardens with walking paths throughout.
Last Agent to Sell the Property
Shawn Beaird
Urban Luxe Real Estate License #BR633945000 Listed on: 07/31/2020
Home Details
Home Type
- Single Family
Est. Annual Taxes
- $12,980
Year Built
- Built in 1949
Lot Details
- 2.95 Acre Lot
- Private Streets
- Desert faces the front and back of the property
- Wrought Iron Fence
- Block Wall Fence
- Front and Back Yard Sprinklers
- Private Yard
- Grass Covered Lot
Parking
- 3 Car Direct Access Garage
- 4 Open Parking Spaces
- Garage Door Opener
Home Design
- Designed by Ralph Haver Architects
- Contemporary Architecture
- Brick Exterior Construction
- Wood Frame Construction
- Metal Roof
- Siding
Interior Spaces
- 4,133 Sq Ft Home
- 1-Story Property
- Vaulted Ceiling
- Ceiling Fan
- Double Pane Windows
- Low Emissivity Windows
- Family Room with Fireplace
- 2 Fireplaces
- Mountain Views
Kitchen
- Eat-In Kitchen
- Breakfast Bar
- Gas Cooktop
- Built-In Microwave
- Kitchen Island
- Granite Countertops
Flooring
- Wood
- Carpet
- Tile
Bedrooms and Bathrooms
- 4 Bedrooms
- Remodeled Bathroom
- Two Primary Bathrooms
- Primary Bathroom is a Full Bathroom
- 4.5 Bathrooms
- Dual Vanity Sinks in Primary Bathroom
- Hydromassage or Jetted Bathtub
- Bathtub With Separate Shower Stall
Pool
- Private Pool
- Heated Spa
Outdoor Features
- Covered patio or porch
- Outdoor Fireplace
- Gazebo
- Built-In Barbecue
Schools
- Madison #1 Middle Elementary School
- Madison Elementary Middle School
- Camelback High School
Utilities
- Refrigerated Cooling System
- Zoned Heating
- Heating System Uses Natural Gas
- Septic Tank
- High Speed Internet
- Cable TV Available
Additional Features
- No Interior Steps
- Horses Allowed On Property
Community Details
- No Home Owners Association
- Association fees include no fees
- Built by Ralph Haver
- Lengthy, To Be Provided In Escrow Subdivision
Listing and Financial Details
- Assessor Parcel Number 164-42-017-J
Ownership History
Purchase Details
Purchase Details
Purchase Details
Home Financials for this Owner
Home Financials are based on the most recent Mortgage that was taken out on this home.Purchase Details
Home Financials for this Owner
Home Financials are based on the most recent Mortgage that was taken out on this home.Purchase Details
Purchase Details
Purchase Details
Purchase Details
Purchase Details
Purchase Details
Purchase Details
Similar Homes in the area
Home Values in the Area
Average Home Value in this Area
Purchase History
| Date | Buyer | Sale Price | Title Company |
|---|---|---|---|
| Berkey Caleb T | -- | None Listed On Document | |
| Berkey Caleb T | -- | None Listed On Document | |
| Berkey Caleb | $2,400,000 | Lawyers Title Of Arizona Inc | |
| Wiggins Jay | $1,475,000 | Fidelity Natl Title Agency I | |
| Sullivan Gregory B | -- | None Available | |
| Sullivan Gregory B | -- | -- | |
| Wren Edward J | -- | Nations Title Insurance | |
| Sullivan Gregory B | $602,500 | Nations Title Insurance | |
| Yavitz Randall S | -- | -- | |
| Wren Edward J | -- | -- | |
| Yavitz Randall S | -- | -- |
Mortgage History
| Date | Status | Borrower | Loan Amount |
|---|---|---|---|
| Previous Owner | Berkey Caleb | $1,827,500 | |
| Previous Owner | Wiggins Jay | $980,000 | |
| Previous Owner | Sullivan Gregory B | $336,000 | |
| Previous Owner | Sullivan Gregory B | $390,500 |
Property History
| Date | Event | Price | Change | Sq Ft Price |
|---|---|---|---|---|
| 11/02/2020 11/02/20 | Sold | $2,400,000 | 0.0% | $581 / Sq Ft |
| 09/05/2020 09/05/20 | Pending | -- | -- | -- |
| 07/30/2020 07/30/20 | For Sale | $2,400,000 | +62.7% | $581 / Sq Ft |
| 08/09/2012 08/09/12 | Sold | $1,475,000 | -13.2% | $389 / Sq Ft |
| 07/05/2012 07/05/12 | Pending | -- | -- | -- |
| 04/04/2012 04/04/12 | Price Changed | $1,700,000 | -5.6% | $449 / Sq Ft |
| 10/01/2011 10/01/11 | For Sale | $1,800,000 | -- | $475 / Sq Ft |
Tax History Compared to Growth
Tax History
| Year | Tax Paid | Tax Assessment Tax Assessment Total Assessment is a certain percentage of the fair market value that is determined by local assessors to be the total taxable value of land and additions on the property. | Land | Improvement |
|---|---|---|---|---|
| 2025 | $13,457 | $113,181 | -- | -- |
| 2024 | $13,081 | $107,791 | -- | -- |
| 2023 | $13,081 | $147,920 | $29,580 | $118,340 |
| 2022 | $12,673 | $102,500 | $20,500 | $82,000 |
| 2021 | $12,788 | $95,610 | $19,120 | $76,490 |
| 2020 | $12,579 | $88,680 | $17,730 | $70,950 |
| 2019 | $12,980 | $93,650 | $18,730 | $74,920 |
| 2018 | $12,648 | $93,720 | $18,740 | $74,980 |
| 2017 | $12,024 | $108,980 | $21,790 | $87,190 |
| 2016 | $11,588 | $107,000 | $21,400 | $85,600 |
| 2015 | $10,720 | $95,080 | $19,010 | $76,070 |
Agents Affiliated with this Home
-
S
Seller's Agent in 2020
Shawn Beaird
Urban Luxe Real Estate
-
Weston Gibson

Buyer's Agent in 2020
Weston Gibson
W and Partners, LLC
(602) 399-4200
3 in this area
76 Total Sales
-
Stephen Caniglia

Seller's Agent in 2012
Stephen Caniglia
Compass
(602) 301-2402
70 in this area
288 Total Sales
-
Shelley Caniglia

Seller Co-Listing Agent in 2012
Shelley Caniglia
Compass
(602) 292-6862
12 in this area
34 Total Sales
-
C
Buyer's Agent in 2012
Carol Onder
HomeSmart
Map
Source: Arizona Regional Multiple Listing Service (ARMLS)
MLS Number: 6110427
APN: 164-42-017J
- 6295 N 20th St
- 1911 E Claremont St
- 6334 N 19th St
- 1831 E Rovey Ave
- 2013 E Solano Dr Unit 4
- 1801 E Berridge Ln
- 1839 E Palo Verde Dr
- 1945 E Solano Dr
- 1939 E Solano Dr
- 2430 E Palo Verde Dr
- 1850 E Maryland Ave Unit 18
- 5812 N 18th Place
- 5808 N 18th Place
- 6412 N 17th Place
- 2413 E Rancho Dr
- 2130 E San Juan Ave
- 6437 N 17th St
- 6127 N 16th Place
- 6131 N 28th Place
- 2421 E Montebello Ave
- 6130 N 22nd St
- 6121 N 22nd St
- 6202 N 22nd St
- 6199 N 20th St
- 6121 N 20th St
- 6022 N 21st Place
- 6030 N 21st Place
- 6018 N 21st Place
- 6201 N 20th St
- 6014 N 21st Place
- 6034 N 21st Place
- 6010 N 21st Place
- 6011 N 21st Place
- 6038 N 21st Place
- 6139 N 20th St
- 6006 N 21st Place
- 6006 N 21st Place Unit 1
- 6111 N 20th St
- 6211 N 20th St
- 6037 N 21st Place Unit 14
