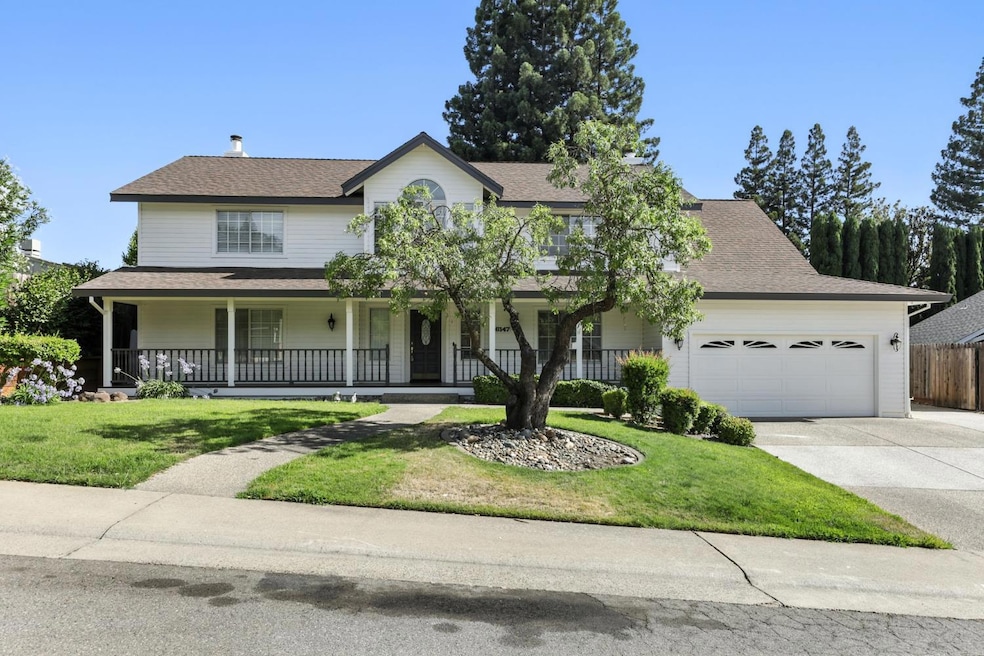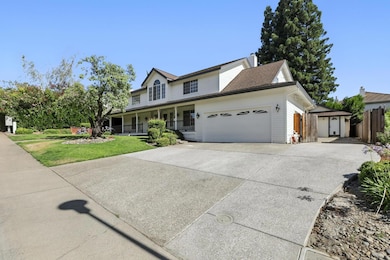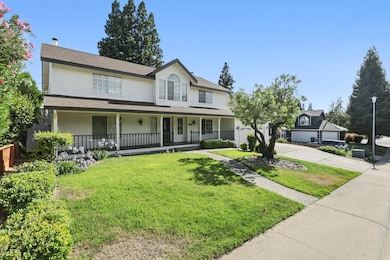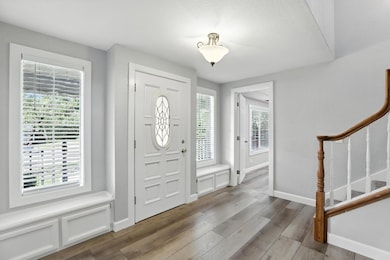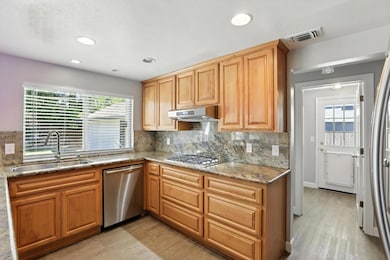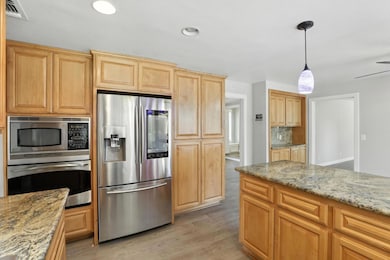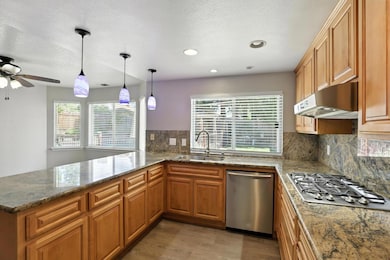6147 Kenneth Oak Way Fair Oaks, CA 95628
Estimated payment $5,148/month
Highlights
- In Ground Pool
- Second Garage
- Custom Home
- Bella Vista High School Rated A-
- RV Access or Parking
- Fireplace in Primary Bedroom
About This Home
Welcome to this beautifully updated 5-bedroom, 3-bathroom home that seamlessly blends space, style, and functionality.Located on a quiet street, this two-story residence features a bright, open floor plan with upgraded finishes and thoughtful details throughout.The kitchen is a chef's dream with granite countertops, stainless steel appliances, and rich wood cabinetry, all flowing into the main living areas filled with natural light.Upstairs, a spacious living room opens directly to a large deck overlooking the backyardperfect for relaxing or entertaining.The luxurious master suite also has private access to the deck and includes a spa-inspired bathroom with a freestanding soaking tub, marble tile, and an oversized glass shower.Step outside to your own private retreat featuring a sparkling pool, pergola-covered patio, and beautifully landscaped grounds.Adding to the home's versatility is a detached building that offers incredible potential as a workshop, additional garage, etc.The two-car garage, charming front porch, and convenient layout make this home a rare find.Don't miss your chance to own this unique and flexible property.
Home Details
Home Type
- Single Family
Est. Annual Taxes
- $9,480
Year Built
- Built in 1989 | Remodeled
Lot Details
- 10,001 Sq Ft Lot
- Back Yard Fenced
- Manual Sprinklers System
- Property is zoned RD3
Parking
- 3 Car Attached Garage
- 4 Open Parking Spaces
- Second Garage
- Front Facing Garage
- RV Access or Parking
Home Design
- Custom Home
- Contemporary Architecture
- Slab Foundation
- Composition Roof
- Wood Siding
Interior Spaces
- 3,026 Sq Ft Home
- 2-Story Property
- Beamed Ceilings
- Cathedral Ceiling
- Ceiling Fan
- Double Pane Windows
- Awning
- Family Room with Fireplace
- 2 Fireplaces
- Family Room Downstairs
- Living Room
- Formal Dining Room
- Fire and Smoke Detector
Kitchen
- Built-In Gas Range
- Range Hood
- Microwave
- Ice Maker
- Dishwasher
- Stone Countertops
- Disposal
Flooring
- Wood
- Carpet
- Concrete
- Tile
- Vinyl
Bedrooms and Bathrooms
- 5 Bedrooms
- Fireplace in Primary Bedroom
- Separate Bedroom Exit
- Walk-In Closet
- 3 Full Bathrooms
- Freestanding Bathtub
- Soaking Tub
- Separate Shower
- Window or Skylight in Bathroom
Laundry
- Laundry in unit
- 220 Volts In Laundry
- Washer and Dryer Hookup
Pool
- In Ground Pool
- Fence Around Pool
Outdoor Features
- Balcony
- Gazebo
- Separate Outdoor Workshop
- Pergola
- Outbuilding
- Front Porch
Utilities
- Central Heating and Cooling System
- Cooling System Mounted In Outer Wall Opening
- Window Unit Cooling System
- 220 Volts in Kitchen
Community Details
- No Home Owners Association
- Kennneth Meadow 06 Subdivision
Listing and Financial Details
- Assessor Parcel Number 261-0610-002-0000
Map
Home Values in the Area
Average Home Value in this Area
Tax History
| Year | Tax Paid | Tax Assessment Tax Assessment Total Assessment is a certain percentage of the fair market value that is determined by local assessors to be the total taxable value of land and additions on the property. | Land | Improvement |
|---|---|---|---|---|
| 2025 | $9,480 | $799,915 | $119,608 | $680,307 |
| 2024 | $9,480 | $784,231 | $117,263 | $666,968 |
| 2023 | $9,241 | $768,855 | $114,964 | $653,891 |
| 2022 | $9,193 | $753,780 | $112,710 | $641,070 |
| 2021 | $7,229 | $589,709 | $91,136 | $498,573 |
| 2020 | $7,095 | $583,663 | $90,202 | $493,461 |
| 2019 | $6,954 | $572,220 | $88,434 | $483,786 |
| 2018 | $6,868 | $561,000 | $86,700 | $474,300 |
| 2017 | $6,808 | $550,000 | $85,000 | $465,000 |
| 2016 | $5,632 | $483,685 | $97,367 | $386,318 |
| 2015 | $5,536 | $476,421 | $95,905 | $380,516 |
| 2014 | $5,420 | $467,090 | $94,027 | $373,063 |
Property History
| Date | Event | Price | List to Sale | Price per Sq Ft | Prior Sale |
|---|---|---|---|---|---|
| 11/17/2025 11/17/25 | Price Changed | $827,000 | 0.0% | $273 / Sq Ft | |
| 11/17/2025 11/17/25 | For Sale | $827,000 | -1.5% | $273 / Sq Ft | |
| 09/30/2025 09/30/25 | Off Market | $840,000 | -- | -- | |
| 08/11/2025 08/11/25 | Price Changed | $840,000 | -2.6% | $278 / Sq Ft | |
| 08/11/2025 08/11/25 | For Sale | $862,000 | 0.0% | $285 / Sq Ft | |
| 07/25/2025 07/25/25 | Pending | -- | -- | -- | |
| 07/22/2025 07/22/25 | For Sale | $862,000 | +16.6% | $285 / Sq Ft | |
| 03/02/2021 03/02/21 | Sold | $739,000 | 0.0% | $244 / Sq Ft | View Prior Sale |
| 01/22/2021 01/22/21 | For Sale | $739,000 | +34.4% | $244 / Sq Ft | |
| 01/21/2021 01/21/21 | Pending | -- | -- | -- | |
| 08/24/2016 08/24/16 | Sold | $550,000 | -4.3% | $182 / Sq Ft | View Prior Sale |
| 07/18/2016 07/18/16 | Pending | -- | -- | -- | |
| 05/18/2016 05/18/16 | For Sale | $574,900 | -- | $190 / Sq Ft |
Purchase History
| Date | Type | Sale Price | Title Company |
|---|---|---|---|
| Grant Deed | $739,000 | Fidelity National Title Co | |
| Grant Deed | $550,000 | Fidelity National Title Co | |
| Interfamily Deed Transfer | -- | Fidelity National Title | |
| Interfamily Deed Transfer | -- | Fidelity National Title | |
| Interfamily Deed Transfer | -- | Fidelity National Title | |
| Grant Deed | $380,000 | Chicago Title Co | |
| Grant Deed | $365,000 | Stewart Title |
Mortgage History
| Date | Status | Loan Amount | Loan Type |
|---|---|---|---|
| Open | $739,000 | VA | |
| Previous Owner | $483,261 | FHA | |
| Previous Owner | $120,000 | No Value Available |
Source: MetroList
MLS Number: 225096263
APN: 261-0610-002
- 6051 Kenneth Oak Way
- 8543 Kenneth Hill Ct
- 8468 Milky Way
- 6214 Windorah Way
- 8641 Stratus Dr
- 8424 Milky Way
- 6216 Dark Star Way
- 8541 Cumulus Way
- 5806 Almond Ave
- 8677 Robin Hill Way
- 8650 Blythe Ave
- 8304 Mallee Cir
- 8300 Mallee Cir
- 5555 Kamala Way
- 8497 Mallee Cir
- 6524 Young Oak Ct
- 8496 Mallee Cir
- 8643 Pershing Ave
- 8244 Crestshire Cir
- 8493 Mallee Cir
- 8721 Greenback Ln
- 8481 Cortadera Dr
- 5334 Kenneth Ave Unit Type B
- 12202 Fair Oaks Blvd
- 6244 Hazel Ave
- 6016 Sunrise Vista Dr
- 12633 Fair Oaks Blvd
- 8079 Sunrise Way E
- 8059 Targa Cir
- 5849 Sunrise Vista Dr
- 12801 Fair Oaks Blvd
- 6239 Pecan Ave
- 8073 Treecrest Ave
- 8330 Old Ranch Rd
- 7942 Pitcher St
- 8701 El Chapul Way
- 7951 Kingswood Dr
- 7969 Madison Ave
- 8048 Copperwood Dr
- 7441 Fireweed Cir
