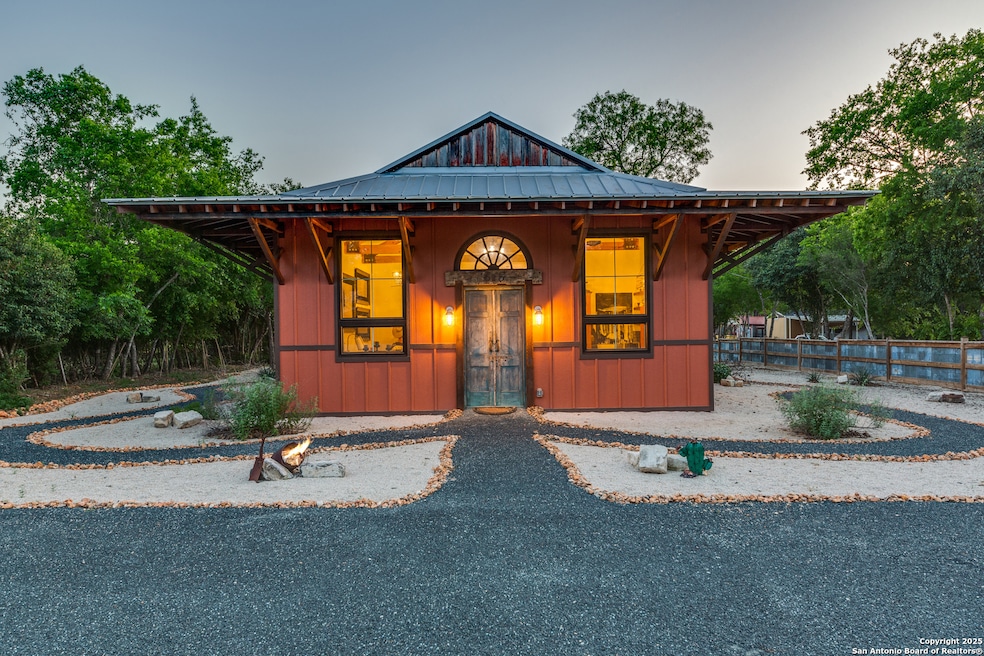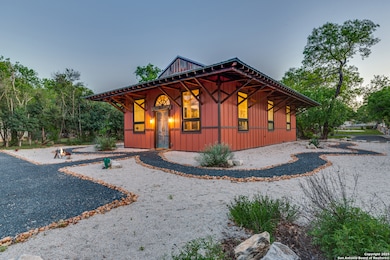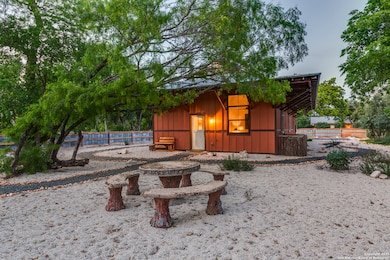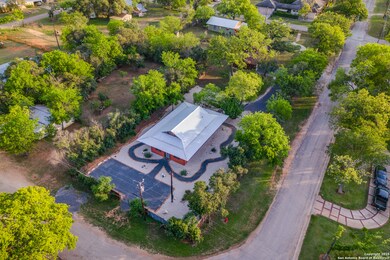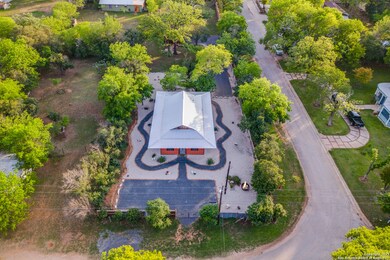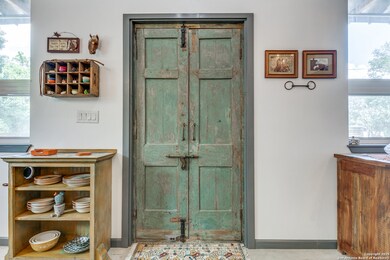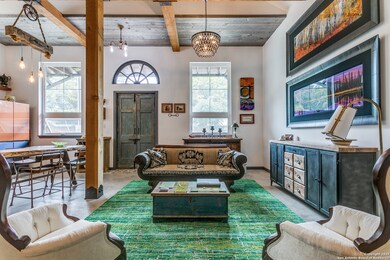
615 15th St Bandera, TX 78003
Estimated payment $3,689/month
Highlights
- Mature Trees
- Handicap Shower
- Central Heating and Cooling System
- Eat-In Kitchen
- Chandelier
- Ceiling Fan
About This Home
Welcome to Cherry Street Junction, an exquisitely designed and flawlessly executed custom-built "jewel box" residence in the heart of Bandera, Texas. This one-of-a-kind property is the perfect blend of modern amenities and quintessential Texas Hill Country charm. Walkability, sophistication and quality are the cornerstones of this 1108 square foot, 2BR, 2BA home. The studio-style floor plan for the primary bedroom offers flexibility for use of space, allowing for maximum functionality and comfort. The secondary or dual primary bedroom is private and spacious, reserved behind a stunning reclaimed antique barn door with artistically painted glass. The interiors of this 2023-built home are well appointed: a curated collection of custom-designed and antique light fixtures; wood beams, trusses and columns; exposed industrial duct work that perfectly complement the bespoke appliances; and custom tiled countertops that surround the rustic reclaimed kitchen sink. With zero wasted space, the main living area offers an open floor plan with vaulted ceilings, unstained concrete floors, and energy-efficient features, such as a tankless water heater and double-glazed windows. The intended primary bedroom is opposite a spacious walk-in closet enclosed in a luxurious bathroom with a freestanding clawfoot soaking tub and separate walk-in shower. The secondary bathroom is ideally located directly across from the private bedroom at the end of the hall. A beautifully concealed laundry station is both attractive and practical, adding to the functionality of the home's design. The front entry that leads you into this stunning homestead is comprised of antique doors and hardware that are works of art in and of themselves. This residence is one that even the most discerning buyer will appreciate, as the workmanship, quality of construction, and architectural design are that of a luxury home. The exterior grounds on a nearly 1/3 acre corner lot are privately gated with a custom-built fence. The home is surrounded by a professionally designed Xeriscaped rock formation and lush native landscaping. Reminiscent of a late 1800s Train Depot, the Craftsman-style structure is equally beautiful both day and night. There is plenty of room for outdoor entertaining, gardening or relaxing in the parklike setting. Located in the picturesque town of Bandera, known as the "Cowboy Capital of the World," Cherry Street Junction offers more than an incredible custom home. It provides the opportunity to experience rich cultural heritage, vibrant community events, and the natural beauty of the Texas Hill Country. Bandera's historic Main Street, just steps away from the property, is studded with fantastic shopping, dining and entertainment. Should a buyer be interested in the owner's collection of furnishings and fine art, information and pricing will be provided upon request.
Home Details
Home Type
- Single Family
Est. Annual Taxes
- $4,451
Year Built
- Built in 2024
Lot Details
- 0.32 Acre Lot
- Fenced
- Level Lot
- Mature Trees
Parking
- Driveway Level
Home Design
- Slab Foundation
- Metal Roof
Interior Spaces
- 1,108 Sq Ft Home
- Property has 1 Level
- Ceiling Fan
- Chandelier
- Window Treatments
- Concrete Flooring
- Fire and Smoke Detector
Kitchen
- Eat-In Kitchen
- <<selfCleaningOvenToken>>
- Stove
- Ice Maker
Bedrooms and Bathrooms
- 2 Bedrooms
- 2 Full Bathrooms
Laundry
- Laundry on main level
- Washer Hookup
Attic
- Attic Floors
- Permanent Attic Stairs
Accessible Home Design
- Handicap Shower
- No Carpet
Schools
- Bandera Elementary And Middle School
- Bandera High School
Utilities
- Central Heating and Cooling System
- Co-Op Water
- Electric Water Heater
Community Details
- Built by Custom
- Bandera Subdivision
Listing and Financial Details
- Legal Lot and Block 41 / RNG 1
- Assessor Parcel Number 10400000150410
- Seller Concessions Offered
Map
Home Values in the Area
Average Home Value in this Area
Property History
| Date | Event | Price | Change | Sq Ft Price |
|---|---|---|---|---|
| 05/16/2025 05/16/25 | For Sale | $599,000 | -- | $541 / Sq Ft |
Similar Homes in Bandera, TX
Source: San Antonio Board of REALTORS®
MLS Number: 1867673
- 1505 Sycamore St
- 814 12th St
- 4869 Texas Highway 16
- 4715 Texas Highway 16
- TBA Pr 1506 Unit 20A
- Lot 16-A Bandera Blvd
- 4869 State Highway 16 S
- 3490 Farm To Market Road 470
- 602 10th St
- 191 Red Wing Dr
- 201 Maple St
- 903 Hackberry St
- TBD LOT 1 Pecan St
- BLK 35 LT 17-18 9th St
- 390 Galveston St
- 0 Texas 173
- 406 7th St
- 286 Texas 173
- 22 Cypress St
- LOT 23 Cypress St
- 1819 White Tail Ln
- 203 Houston St
- 289 Chaparral Dr
- 1926 Texas 16 Unit 1
- 2320 Texas 16 Unit 2
- 2320 Texas 16 Unit 1
- 200 Blue Bonnet Dr
- 178 Spring Creek Cir
- 466 Wood View Cir
- 3728 Schmidtke Rd
- 5983 State Highway 16 S Unit B
- 7206 Texas 16
- 261 Blackfoot Trail
- 165 Oakridge Trail
- 163 Oak Ridge Trail
- 154 Oak Lawn Dr
- 673 Overland Trail
- 161 Water St Unit A
- 616 Private Road 1505
- 7501 Farm To Market Road 1283
