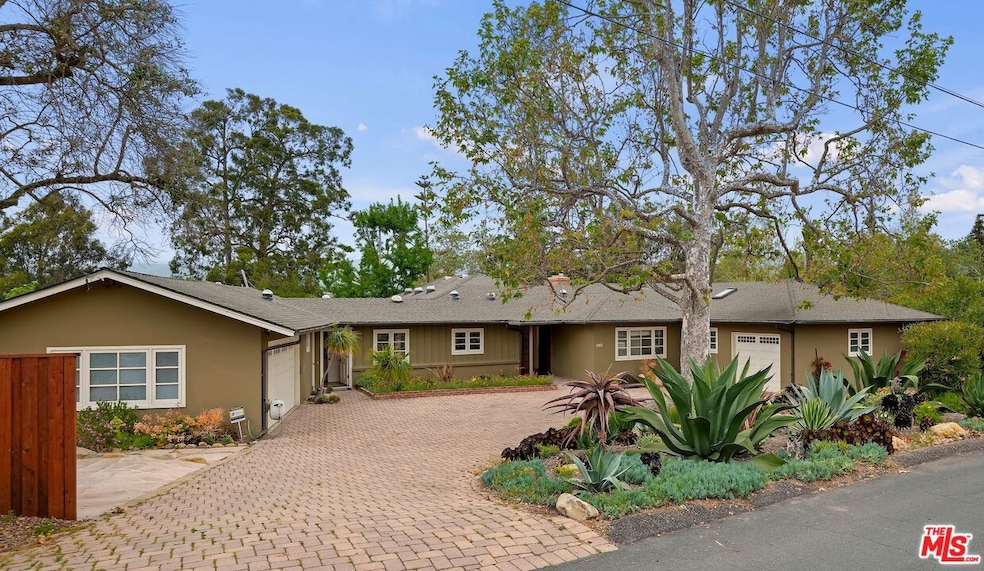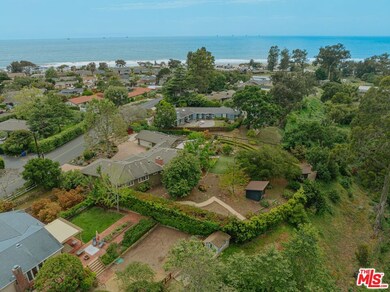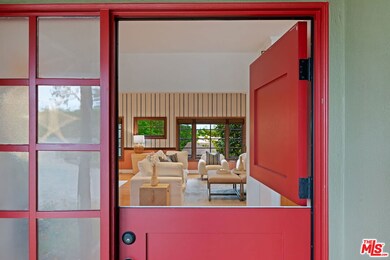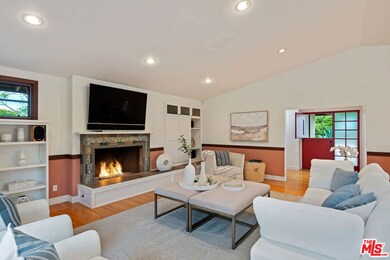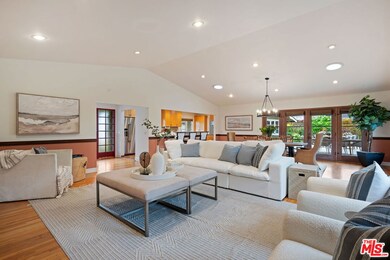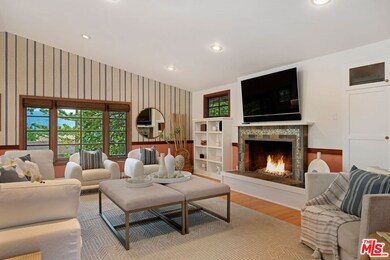
615 Concha Loma Dr Carpinteria, CA 93013
Estimated payment $26,562/month
Highlights
- Property has ocean access
- Art Studio
- Solar Power System
- Coastline Views
- 24-Hour Security
- Gourmet Galley Kitchen
About This Home
SCENIC COASTAL LIVING IN CARPINTERIA - Tucked into the sought-after Concha Loma neighborhood of Carpinteria, this 4BR/3BA home fuses natural beauty & single-level architectural grace in a serene setting. With ocean, Channel Island & Santa Ynez mountain views the curated, botanic-rich grounds are a living tapestry with shade trees, vivid gardens, an orchard, and an array of succulents & seasonal wildflowers. The luminous, sunlit great room is anchored by soaring ceilings, a fireplace, corner windows, and French doors capturing the views. The interplay of light & landscape blurs the boundaries between indoors & out, often with rhythmic sounds of waves in the distance. On the back terrace overlooking the vast yard, a dramatic custom-designed wood canopy casts filtered shade & sunlight. Meandering paths lead to two secluded art studios thereby expanding the scope of restful living spaces. In the east wing is the primary suite with a remodeled primary bathroom & fully lined cedar closet. Two bedrooms & a hall bathroom complete the wing. In the west wing, through the upgraded kitchen & new laundry is a separate guest suite, with a full bathroom, which presents the ideal sanctuary and autonomy. In Carpinteria, a town prized for its understated charm, walkability, & coastal authenticity, this property is a rare find within minutes of sunset walks on the beach and lively downtown Carpinteria. This prized property makes exceptional coastal living a reality. FEATURED AMENITIE: Orchard, Irrigation. Raised Garden Beds. Sound System,. Security System. Hot Tub Pad w/Power. Badminton. Artificial Turf. Solar. Artisan Grey-Water "Rain Chain" Catch Basin. 1-Car Attached Garage. 2-Car Garage. RV parking.
Home Details
Home Type
- Single Family
Est. Annual Taxes
- $23,543
Year Built
- Built in 1957 | Remodeled
Lot Details
- 0.86 Acre Lot
- South Facing Home
- Fenced
- Landscaped
- Lawn
- Back and Front Yard
Parking
- 3 Car Direct Access Garage
- Garage Door Opener
- Circular Driveway
Property Views
- Coastline
- Woods
- Orchard Views
- Creek or Stream
- Mountain
Home Design
- Combination Foundation
- Shingle Roof
- Composition Roof
- Wood Siding
- Stucco
Interior Spaces
- 2,559 Sq Ft Home
- 1-Story Property
- Open Floorplan
- Built-In Features
- High Ceiling
- Skylights
- Recessed Lighting
- Track Lighting
- Double Pane Windows
- Custom Window Coverings
- Blinds
- Window Screens
- Great Room
- Living Room with Fireplace
- Dining Area
- Art Studio
Kitchen
- Gourmet Galley Kitchen
- Breakfast Bar
- Oven
- Gas Cooktop
- Freezer
- Ice Maker
- Dishwasher
- Granite Countertops
- Disposal
Flooring
- Wood
- Stone
Bedrooms and Bathrooms
- 4 Bedrooms
- Studio bedroom
- Walk-In Closet
- Remodeled Bathroom
- Maid or Guest Quarters
- Double Vanity
- Bathtub with Shower
- Linen Closet In Bathroom
Laundry
- Laundry Room
- Dryer
- Washer
Home Security
- Alarm System
- Carbon Monoxide Detectors
- Fire and Smoke Detector
- Fire Sprinkler System
Outdoor Features
- Property has ocean access
- Beach Access
- Covered patio or porch
- Lanai
- Shed
- Rain Gutters
Utilities
- Forced Air Heating System
- Property is located within a water district
- Water Heater
- Cable TV Available
Additional Features
- Solar Power System
- Property is near public transit
Community Details
- No Home Owners Association
- 24-Hour Security
Listing and Financial Details
- Assessor Parcel Number 003-333-013
Map
Home Values in the Area
Average Home Value in this Area
Tax History
| Year | Tax Paid | Tax Assessment Tax Assessment Total Assessment is a certain percentage of the fair market value that is determined by local assessors to be the total taxable value of land and additions on the property. | Land | Improvement |
|---|---|---|---|---|
| 2023 | $23,543 | $2,118,652 | $1,183,606 | $935,046 |
| 2022 | $22,769 | $2,077,111 | $1,160,399 | $916,712 |
| 2021 | $22,244 | $2,036,385 | $1,137,647 | $898,738 |
| 2020 | $22,003 | $2,015,505 | $1,125,982 | $889,523 |
| 2019 | $22,159 | $2,040,000 | $1,300,000 | $740,000 |
| 2018 | $12,630 | $1,131,870 | $675,398 | $456,472 |
| 2017 | $12,398 | $1,109,677 | $662,155 | $447,522 |
| 2016 | $12,183 | $1,087,920 | $649,172 | $438,748 |
| 2014 | $11,344 | $1,050,589 | $626,896 | $423,693 |
Property History
| Date | Event | Price | Change | Sq Ft Price |
|---|---|---|---|---|
| 05/23/2025 05/23/25 | Pending | -- | -- | -- |
| 05/06/2025 05/06/25 | For Sale | $4,395,000 | +115.4% | $1,717 / Sq Ft |
| 10/02/2018 10/02/18 | Sold | $2,040,000 | -15.0% | $797 / Sq Ft |
| 08/20/2018 08/20/18 | Pending | -- | -- | -- |
| 06/14/2018 06/14/18 | For Sale | $2,399,000 | -- | $937 / Sq Ft |
Purchase History
| Date | Type | Sale Price | Title Company |
|---|---|---|---|
| Grant Deed | $2,040,000 | Fidelity National Title Co | |
| Interfamily Deed Transfer | -- | Settlementone Title Company | |
| Interfamily Deed Transfer | -- | Settlementone Title Company | |
| Interfamily Deed Transfer | -- | Chicago Title Company | |
| Interfamily Deed Transfer | -- | Chicago Title Company | |
| Interfamily Deed Transfer | -- | -- | |
| Interfamily Deed Transfer | -- | United Title Company | |
| Grant Deed | -- | Chicago Title | |
| Grant Deed | -- | Equity Title Company |
Mortgage History
| Date | Status | Loan Amount | Loan Type |
|---|---|---|---|
| Previous Owner | $283,000 | New Conventional | |
| Previous Owner | $516,000 | New Conventional | |
| Previous Owner | $560,000 | No Value Available | |
| Previous Owner | $604,500 | No Value Available | |
| Previous Owner | $237,400 | Unknown | |
| Previous Owner | $375,000 | No Value Available | |
| Closed | $52,500 | No Value Available |
Similar Homes in Carpinteria, CA
Source: The MLS
MLS Number: 25535179
APN: 003-333-013
- 5533 Callejon Ave
- 5533 Calle Jon
- 5538 Canalino Dr
- 5529 Calle Arena
- 683 Maple Ave
- 5700 Via Real Unit 139
- 5700 Via Real Unit 64
- 5700 Via Real Unit 41
- 231 Linden Ave Unit 14
- 5750 Via Real Unit 204
- 5750 Via Real Unit 231
- 4980 Sandyland Rd Unit 104
- 220 Elm Ave Unit 10
- 4902 Sandyland Rd Unit 244
- 4902 Sandyland Rd Unit 246
- 1389 Vallecito Place
- 1405 Limu Dr
- 1370 Sterling Ave
- 1330 Post Ave
- 4525 Carpinteria Ave Unit C
