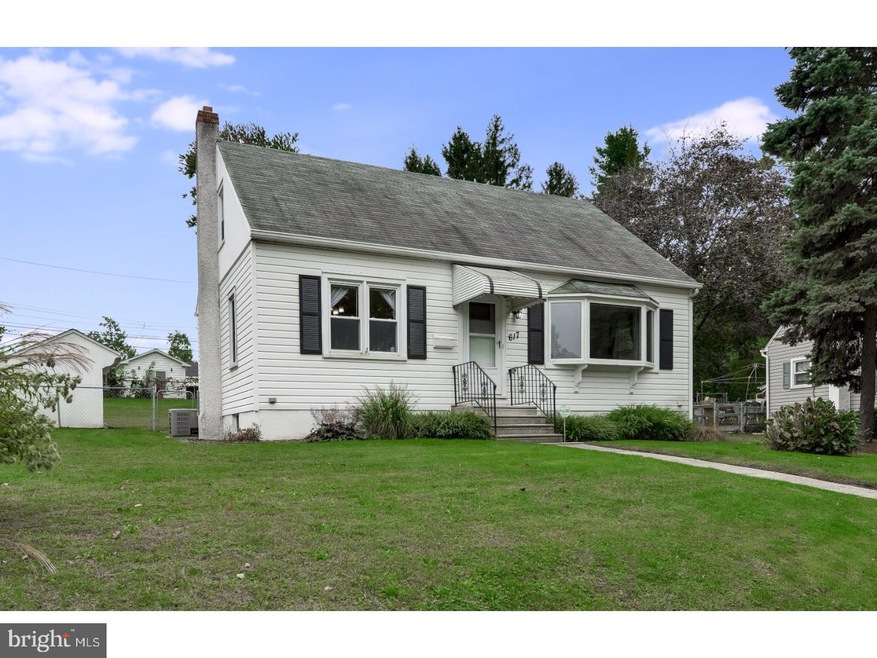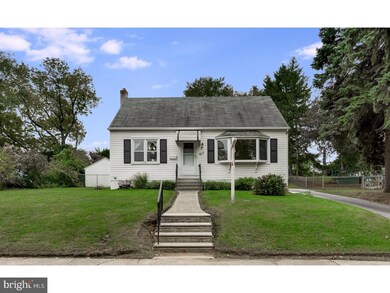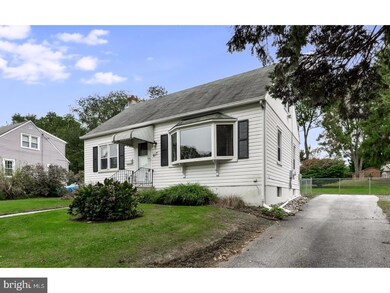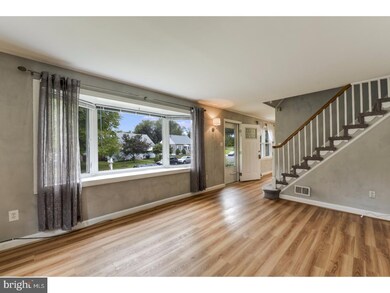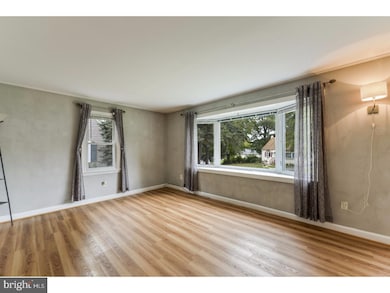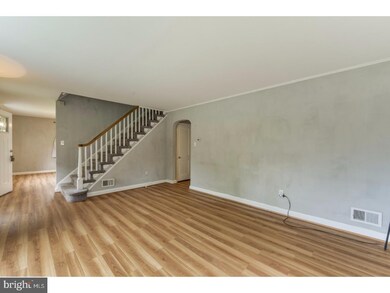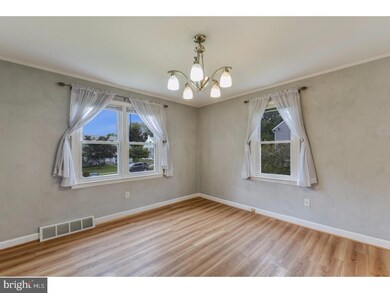
617 S Gray St Brookhaven, PA 19015
Estimated Value: $344,000 - $368,000
Highlights
- Cape Cod Architecture
- No HOA
- Eat-In Kitchen
- Wood Flooring
- Cul-De-Sac
- Patio
About This Home
As of November 2017MODERN meets CHARM in this 3-4 bedroom single on low traffic cul de sac in Brookhaven! This cape cod is different than others in the area boasting a FULL finished basement (as opposed to a crawl space, that is typical in many other cape cod homes) that offers an entire extra level of living space, for all to spread out, with a bonus room/4th bedroom/office, spacious 4 piece bath with shower/jacuzzi tub, carpeted family room with built in bar with sink...quite a value added feature! The other "wow" of this home is the tastefully done, sleek kitchen- like new (fully renovated 7/16), with stainless steel appliances, an abundance of cabinets, quartz counters with under mount sink and upgraded faucet, and conveniently located rear door to the sun room/paver patio/fenced rear yard, or down the stairs to the finished lower level- great flow for entertaining! The main level also boasts a formal dining and living room with newer flooring and neutral paint colors, 1st level bedroom with NEW bath, featuring tasteful gray color on walls and modern tile! The 2nd level offers two spacious bedrooms with hardwood flooring and hall closet for convenient storage. Other features include: New front doors (outside and storm- '15), new laminate floors (7/15), large basement laundry room and storage area, FULLY FENCED rear yard, exterior storage shed, long driveway and plenty of parking on street and cul de sac, minutes from the new shopping mecca in Brookhaven- everything from Lowes, Starbucks, new grocery store and gym right in one spot! Another plus to the location is the proximity to I-95/access to Philadelphia and Delaware, the R-3 train, close to downtown Media... and be "Penn-Delco Proud," as "newer" Coeburn Elementary School continues to receive awards- this year being selected as a recipient of the 2017 U.S. Green Ribbon Schools Award! Coebourn is among 45 winning schools from across the nation and was the only school in Pennsylvania to receive the honor this year! WOW! Penn-Delco schools get excellent ratings and Brookhaven continues to gain popularity as one of the most desirable towns in Delaware County! This home is move in ready, has been meticulously maintained, and awaits its new owner!
Last Agent to Sell the Property
Keller Williams Realty Devon-Wayne License #RS281216 Listed on: 10/14/2017

Co-Listed By
EVE PEURA
Keller Williams Realty Devon-Wayne
Home Details
Home Type
- Single Family
Est. Annual Taxes
- $3,555
Year Built
- Built in 1950
Lot Details
- 0.29 Acre Lot
- Lot Dimensions are 54x156
- Cul-De-Sac
- Back and Front Yard
Home Design
- Cape Cod Architecture
- Pitched Roof
- Shingle Roof
- Vinyl Siding
Interior Spaces
- Property has 1.5 Levels
- Replacement Windows
- Family Room
- Living Room
- Dining Room
- Laundry Room
Kitchen
- Eat-In Kitchen
- Built-In Range
- Built-In Microwave
- Dishwasher
Flooring
- Wood
- Wall to Wall Carpet
- Vinyl
Bedrooms and Bathrooms
- 3 Bedrooms
- En-Suite Primary Bedroom
- 2 Full Bathrooms
Finished Basement
- Basement Fills Entire Space Under The House
- Laundry in Basement
Parking
- 3 Open Parking Spaces
- 3 Parking Spaces
- Driveway
Schools
- Coebourn Elementary School
- Northley Middle School
- Sun Valley High School
Utilities
- Forced Air Heating and Cooling System
- Heating System Uses Oil
- Electric Water Heater
Additional Features
- Energy-Efficient Appliances
- Patio
Community Details
- No Home Owners Association
Listing and Financial Details
- Tax Lot 093-000
- Assessor Parcel Number 05-00-00545-00
Ownership History
Purchase Details
Home Financials for this Owner
Home Financials are based on the most recent Mortgage that was taken out on this home.Purchase Details
Home Financials for this Owner
Home Financials are based on the most recent Mortgage that was taken out on this home.Purchase Details
Home Financials for this Owner
Home Financials are based on the most recent Mortgage that was taken out on this home.Purchase Details
Home Financials for this Owner
Home Financials are based on the most recent Mortgage that was taken out on this home.Similar Homes in Brookhaven, PA
Home Values in the Area
Average Home Value in this Area
Purchase History
| Date | Buyer | Sale Price | Title Company |
|---|---|---|---|
| Neill Eric M | $217,500 | First American Title Insuran | |
| Josephson Janet | $264,000 | The Security Title Guarantee | |
| Giunta Brian M | -- | Chicago Title Insurance Comp | |
| Giunta Brian M | $141,000 | -- |
Mortgage History
| Date | Status | Borrower | Loan Amount |
|---|---|---|---|
| Open | Neill Eric M | $17,376 | |
| Open | Neill Eric M | $244,200 | |
| Closed | Neill Eric M | $6,773 | |
| Closed | Neill Eric M | $213,560 | |
| Previous Owner | Josephson Janet | $195,000 | |
| Previous Owner | Josephson Janet | $264,000 | |
| Previous Owner | Giunta Brian M | $32,000 | |
| Previous Owner | Giunta Brian M | $21,000 | |
| Previous Owner | Giunta Brian M | $166,600 | |
| Previous Owner | Giunta Brian M | $133,950 |
Property History
| Date | Event | Price | Change | Sq Ft Price |
|---|---|---|---|---|
| 11/30/2017 11/30/17 | Sold | $217,500 | -5.4% | $114 / Sq Ft |
| 10/22/2017 10/22/17 | Pending | -- | -- | -- |
| 10/14/2017 10/14/17 | For Sale | $229,900 | -- | $120 / Sq Ft |
Tax History Compared to Growth
Tax History
| Year | Tax Paid | Tax Assessment Tax Assessment Total Assessment is a certain percentage of the fair market value that is determined by local assessors to be the total taxable value of land and additions on the property. | Land | Improvement |
|---|---|---|---|---|
| 2024 | $5,483 | $212,740 | $68,650 | $144,090 |
| 2023 | $5,261 | $212,740 | $68,650 | $144,090 |
| 2022 | $4,954 | $212,740 | $68,650 | $144,090 |
| 2021 | $7,733 | $212,740 | $68,650 | $144,090 |
| 2020 | $3,740 | $93,530 | $41,760 | $51,770 |
| 2019 | $3,667 | $93,530 | $41,760 | $51,770 |
| 2018 | $3,555 | $93,530 | $0 | $0 |
| 2017 | $3,479 | $93,530 | $0 | $0 |
| 2016 | $513 | $93,530 | $0 | $0 |
| 2015 | $513 | $93,530 | $0 | $0 |
| 2014 | $524 | $93,530 | $0 | $0 |
Agents Affiliated with this Home
-
Kristin Ciarmella

Seller's Agent in 2017
Kristin Ciarmella
Keller Williams Realty Devon-Wayne
(610) 742-9160
9 in this area
189 Total Sales
-

Seller Co-Listing Agent in 2017
EVE PEURA
Keller Williams Realty Devon-Wayne
-
Jim Roche

Buyer's Agent in 2017
Jim Roche
KW Empower
(928) 287-9332
2 in this area
950 Total Sales
Map
Source: Bright MLS
MLS Number: 1001719509
APN: 05-00-00545-00
- 4208 Chandler Dr
- 4213 School Ln
- 0 Brookhaven & Creek Rd Unit PADE2084418
- 280 Bridgewater Rd Unit B17
- 515 Camelot Dr
- 4115 Edgmont Ave
- 204 Upland Rd
- 1222 Oak Ln
- 3610 Williamson Ave
- 9 W Garrison Rd
- 521 Creekside Dr Unit B53
- 20 W Forrestview Rd
- 3739 Clearwater Ln
- 15 W Forrestview Rd
- 4912 Shepherd St
- 4337 Zoar St
- 62 Park Valley Ln Unit 62
- 3906 Powell Rd
- 601 Hillside Ave
- 25 Ruth Rd
