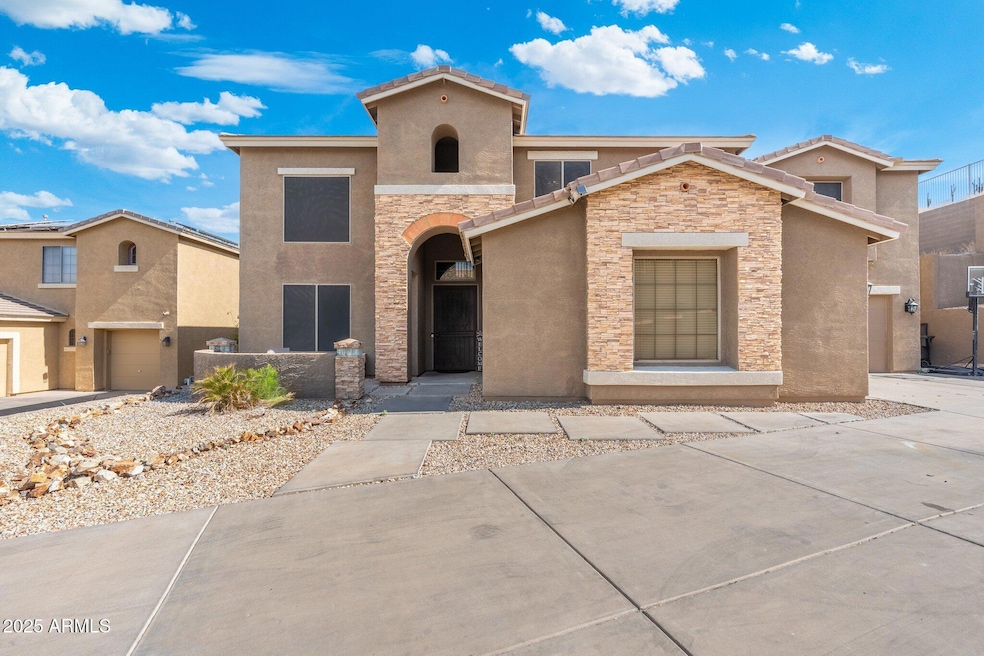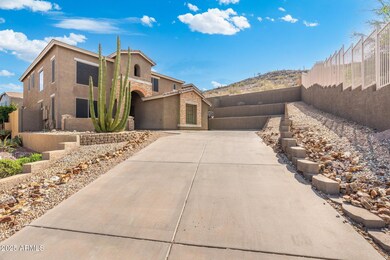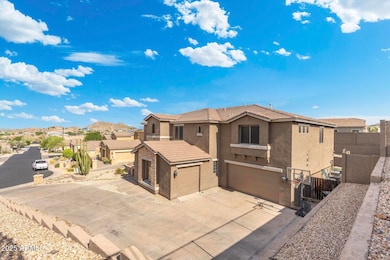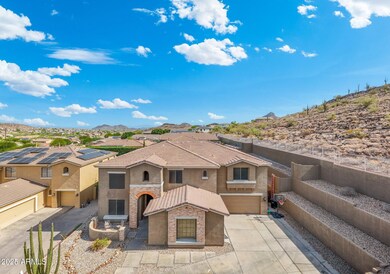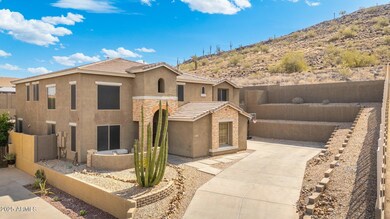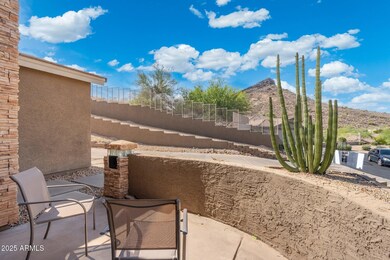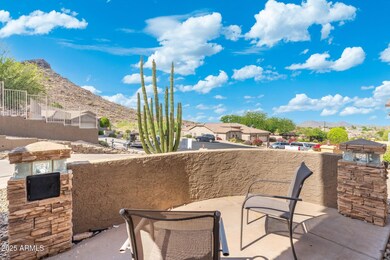
6202 W Maya Dr Phoenix, AZ 85083
Stetson Valley NeighborhoodEstimated payment $5,484/month
Highlights
- Play Pool
- Gated Community
- Contemporary Architecture
- Hillcrest Middle School Rated A
- Mountain View
- Vaulted Ceiling
About This Home
Welcome to Crescent Hills! Awesome Home with Stunning Mountain Views. This home in the gated community and boasts a spacious & open floorplan with 6. bedrooms & 3.5 bathrooms, high ceilings, a huge master suite, a central vacuum system, The Kitchen features granite counter tops, a kitchen island with double sink, a built-in microwave & double ovens! The backyard has a built-in BBQ, play pool with removable pool fence & a large covered patio! Other features you'll be pleased to find are over sized bedrooms, a 4 car garage, recessed can lighting, lots of windows for natural light, ceiling fans, central vacuum and more! All this on a hillside, cul-de-sac lot with North/South Exposure!
Home Details
Home Type
- Single Family
Est. Annual Taxes
- $5,091
Year Built
- Built in 2002
Lot Details
- 0.29 Acre Lot
- Cul-De-Sac
- Desert faces the front and back of the property
- Wrought Iron Fence
- Block Wall Fence
- Artificial Turf
HOA Fees
- $75 Monthly HOA Fees
Parking
- 4 Car Direct Access Garage
- Tandem Garage
- Garage Door Opener
Home Design
- Contemporary Architecture
- Wood Frame Construction
- Tile Roof
- Stucco
Interior Spaces
- 4,566 Sq Ft Home
- 2-Story Property
- Vaulted Ceiling
- Ceiling Fan
- Fireplace
- Double Pane Windows
- Low Emissivity Windows
- Mountain Views
- Washer and Dryer Hookup
Kitchen
- Eat-In Kitchen
- Breakfast Bar
- Electric Cooktop
- Built-In Microwave
- Kitchen Island
- Granite Countertops
Flooring
- Carpet
- Tile
Bedrooms and Bathrooms
- 6 Bedrooms
- Primary Bathroom is a Full Bathroom
- 3.5 Bathrooms
- Dual Vanity Sinks in Primary Bathroom
Pool
- Play Pool
- Fence Around Pool
Outdoor Features
- Covered patio or porch
- Fire Pit
- Built-In Barbecue
Schools
- Stetson Hills Elementary And Middle School
- Sandra Day O'connor High School
Utilities
- Zoned Heating and Cooling System
- Heating System Uses Natural Gas
- High Speed Internet
- Cable TV Available
Listing and Financial Details
- Tax Lot 109
- Assessor Parcel Number 201-07-243
Community Details
Overview
- Association fees include ground maintenance, street maintenance
- Assoc. Asset Manag. Association, Phone Number (602) 957-9191
- Built by Shea
- 63Rd Avenue And Jomax Road Subdivision, Symphony Floorplan
Security
- Gated Community
Map
Home Values in the Area
Average Home Value in this Area
Tax History
| Year | Tax Paid | Tax Assessment Tax Assessment Total Assessment is a certain percentage of the fair market value that is determined by local assessors to be the total taxable value of land and additions on the property. | Land | Improvement |
|---|---|---|---|---|
| 2025 | $5,091 | $56,214 | -- | -- |
| 2024 | $5,001 | $53,537 | -- | -- |
| 2023 | $5,001 | $63,750 | $12,750 | $51,000 |
| 2022 | $4,812 | $48,560 | $9,710 | $38,850 |
| 2021 | $4,969 | $46,350 | $9,270 | $37,080 |
| 2020 | $4,950 | $44,810 | $8,960 | $35,850 |
| 2019 | $4,789 | $43,360 | $8,670 | $34,690 |
| 2018 | $4,620 | $45,270 | $9,050 | $36,220 |
| 2017 | $4,451 | $43,930 | $8,780 | $35,150 |
| 2016 | $4,192 | $42,720 | $8,540 | $34,180 |
| 2015 | $3,694 | $45,520 | $9,100 | $36,420 |
Property History
| Date | Event | Price | Change | Sq Ft Price |
|---|---|---|---|---|
| 05/30/2025 05/30/25 | For Sale | $900,000 | +134.5% | $197 / Sq Ft |
| 07/30/2015 07/30/15 | Sold | $383,750 | -4.0% | $84 / Sq Ft |
| 06/15/2015 06/15/15 | Pending | -- | -- | -- |
| 05/28/2015 05/28/15 | For Sale | $399,900 | 0.0% | $88 / Sq Ft |
| 05/19/2015 05/19/15 | Pending | -- | -- | -- |
| 05/15/2015 05/15/15 | Price Changed | $399,900 | -4.2% | $88 / Sq Ft |
| 04/20/2015 04/20/15 | Price Changed | $417,500 | -1.2% | $91 / Sq Ft |
| 03/05/2015 03/05/15 | Price Changed | $422,500 | -1.4% | $93 / Sq Ft |
| 01/29/2015 01/29/15 | Price Changed | $428,500 | -1.4% | $94 / Sq Ft |
| 01/09/2015 01/09/15 | Price Changed | $434,500 | -1.2% | $95 / Sq Ft |
| 11/19/2014 11/19/14 | For Sale | $439,900 | -- | $96 / Sq Ft |
Purchase History
| Date | Type | Sale Price | Title Company |
|---|---|---|---|
| Special Warranty Deed | $383,750 | Security Title Agency Inc | |
| Deed In Lieu Of Foreclosure | -- | None Available | |
| Interfamily Deed Transfer | -- | Sonoran Title Services Inc | |
| Interfamily Deed Transfer | -- | North American Title Co | |
| Warranty Deed | $665,000 | North American Title Co |
Mortgage History
| Date | Status | Loan Amount | Loan Type |
|---|---|---|---|
| Open | $228,845 | New Conventional | |
| Previous Owner | $576,000 | New Conventional | |
| Previous Owner | $532,000 | Negative Amortization | |
| Previous Owner | $532,000 | Negative Amortization | |
| Previous Owner | $24,300 | Credit Line Revolving |
Similar Homes in the area
Source: Arizona Regional Multiple Listing Service (ARMLS)
MLS Number: 6873760
APN: 201-07-243
- 6106 W Spur Dr
- 6133 W Fetlock Trail
- 6245 W Maya Dr
- 6216 W Molly Dr
- 6328 W Fetlock Trail
- 27222 N 64th Dr
- 6204 W Hedgehog Place
- 6216 W Hedgehog Place
- 5812 W Spur Dr
- 5811 W Bonanza Ln
- 27420 N 63rd Dr
- 6535 W Gold Mountain Pass
- 5721 W Molly Ln
- 5902 W Gambit Trail
- 6014 W Oberlin Way
- 27803 N 59th Dr
- 6617 W Cavedale Dr Unit 78
- 5910 W Blue Sky Dr
- 26826 N 66th Ln Unit 12
- 5924 W Running Deer Trail
- 27603 N 63rd Dr
- 6425 W Briles Rd
- 6403 W Chisum Trail
- 6531 W Tether Trail
- 26031 N 65th Dr
- 25825 N 65th Ave
- 6518 W Yellow Bird Ln
- 27913 N 64th Ln
- 6434 W Honeysuckle Dr
- 6841 W Spur Dr
- 6777 W Tether Trail
- 26154 N 67th Ln
- 5428 W Red Bird Rd
- 5412 W Red Bird Rd
- 5518 W Yearling Rd
- 6605 W Range Mule Dr
- 25934 N 54th Ave
- 5330 W Chisum Trail Unit 189
- 5339 W Chisum Trail
- 6437 W Saddlehorn Rd
