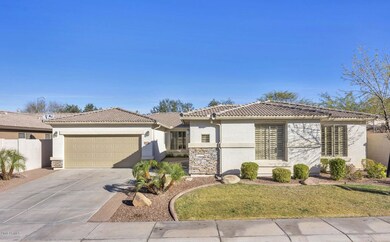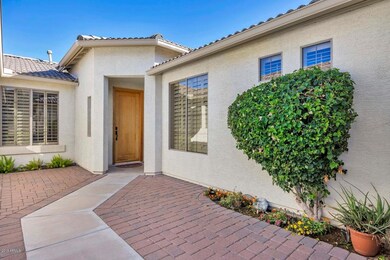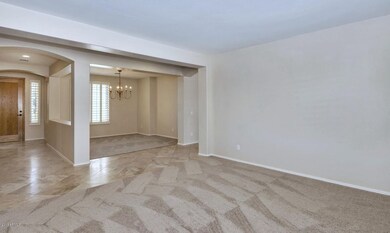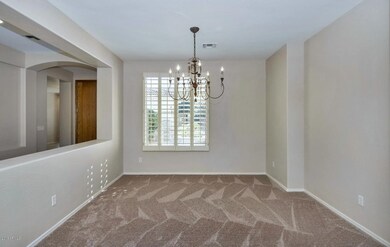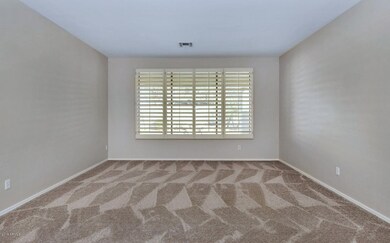
6204 W Hedgehog Place Phoenix, AZ 85083
Stetson Valley NeighborhoodHighlights
- Private Pool
- Mountain View
- Covered patio or porch
- Hillcrest Middle School Rated A
- Granite Countertops
- 3 Car Direct Access Garage
About This Home
As of December 2020THIS GORGEOUS, UPGRADED HOME IS MOVE-IN READY*You will have A SINGLE-LEVEL home in A FANTASTIC LOCATION on a CUL-DE-SAC STREET*You can APPRECIATE such features in this floor plan such as SPLIT LIVING/DINING and OPEN BONUS ROOM for FLEXIBILITY, extra STORAGE, FABULOUS NATURAL LIGHT, OWNER'S SUITE IS SPLIT*You will have A BEAUTIFUL KITCHEN with abundant UPGRADED RAISED PANEL CABINETS, LARGE ISLAND, and GRANITE COUNTERS*This home also has TRAVERTINE FLOORING, CARPET and PAINT ARE NEWER*OVERSIZED OWNER SUITE has large windows, WALK IN CLOSET, and the BATH has SEPARATE SOAKING TUB and SHOWER*NEWER LIGHTING*STORAGE CABINETS in GARAGE*Your GORGEOUS BACK YARD has a COVERED PATIO, REFRESHING POOL, and you HAVE NO BACKYARD NEIGHBOR*Please COME BY and see why you can call this place your ''HOME''
Last Agent to Sell the Property
Keller Williams Realty Professional Partners License #SA531651000 Listed on: 02/10/2018

Home Details
Home Type
- Single Family
Est. Annual Taxes
- $3,643
Year Built
- Built in 2003
Lot Details
- 8,377 Sq Ft Lot
- Desert faces the front and back of the property
- Block Wall Fence
- Front and Back Yard Sprinklers
- Sprinklers on Timer
Parking
- 3 Car Direct Access Garage
- 2 Open Parking Spaces
- Garage Door Opener
Home Design
- Wood Frame Construction
- Tile Roof
- Stone Exterior Construction
- Stucco
Interior Spaces
- 2,882 Sq Ft Home
- 1-Story Property
- Ceiling height of 9 feet or more
- Double Pane Windows
- Mountain Views
- Laundry in unit
Kitchen
- Eat-In Kitchen
- Breakfast Bar
- Built-In Microwave
- Dishwasher
- Kitchen Island
- Granite Countertops
Flooring
- Carpet
- Stone
Bedrooms and Bathrooms
- 3 Bedrooms
- Walk-In Closet
- Primary Bathroom is a Full Bathroom
- 2.5 Bathrooms
- Dual Vanity Sinks in Primary Bathroom
- Bathtub With Separate Shower Stall
Pool
- Private Pool
- Diving Board
Schools
- Stetson Hills Elementary
- Sandra Day O'connor High School
Utilities
- Refrigerated Cooling System
- Heating Available
- High Speed Internet
- Cable TV Available
Additional Features
- No Interior Steps
- Covered patio or porch
Listing and Financial Details
- Tax Lot 125
- Assessor Parcel Number 201-07-480
Community Details
Overview
- Property has a Home Owners Association
- Pyr Hghts Eagle Cove Association, Phone Number (623) 825-7777
- Built by MARACAY
- Pyramid Heights Phase 1 Subdivision, Beautiful Floorplan
Recreation
- Community Playground
- Bike Trail
Ownership History
Purchase Details
Home Financials for this Owner
Home Financials are based on the most recent Mortgage that was taken out on this home.Purchase Details
Home Financials for this Owner
Home Financials are based on the most recent Mortgage that was taken out on this home.Purchase Details
Home Financials for this Owner
Home Financials are based on the most recent Mortgage that was taken out on this home.Purchase Details
Home Financials for this Owner
Home Financials are based on the most recent Mortgage that was taken out on this home.Purchase Details
Purchase Details
Home Financials for this Owner
Home Financials are based on the most recent Mortgage that was taken out on this home.Similar Homes in the area
Home Values in the Area
Average Home Value in this Area
Purchase History
| Date | Type | Sale Price | Title Company |
|---|---|---|---|
| Interfamily Deed Transfer | -- | First Arizona Title Agency | |
| Warranty Deed | $530,000 | First Arizona Title Agency | |
| Warranty Deed | $380,000 | First American Title Insuran | |
| Deed | $508,219 | -- | |
| Warranty Deed | $396,000 | First American Title Ins Co | |
| Interfamily Deed Transfer | -- | None Available | |
| Special Warranty Deed | $291,251 | First American Title Ins Co |
Mortgage History
| Date | Status | Loan Amount | Loan Type |
|---|---|---|---|
| Open | $120,000 | Credit Line Revolving | |
| Open | $424,000 | New Conventional | |
| Previous Owner | $357,000 | New Conventional | |
| Previous Owner | $364,500 | New Conventional | |
| Previous Owner | -- | No Value Available | |
| Previous Owner | $366,374 | Stand Alone Refi Refinance Of Original Loan | |
| Previous Owner | $340,000 | New Conventional | |
| Previous Owner | $220,900 | New Conventional | |
| Previous Owner | $240,839 | New Conventional | |
| Previous Owner | $137,000 | Credit Line Revolving | |
| Previous Owner | $50,000 | Credit Line Revolving | |
| Previous Owner | $273,350 | New Conventional |
Property History
| Date | Event | Price | Change | Sq Ft Price |
|---|---|---|---|---|
| 06/02/2025 06/02/25 | Price Changed | $745,000 | -0.7% | $259 / Sq Ft |
| 05/02/2025 05/02/25 | For Sale | $750,000 | +41.5% | $260 / Sq Ft |
| 07/24/2023 07/24/23 | Off Market | $530,000 | -- | -- |
| 12/18/2020 12/18/20 | Sold | $530,000 | 0.0% | $184 / Sq Ft |
| 11/14/2020 11/14/20 | Pending | -- | -- | -- |
| 10/29/2020 10/29/20 | Price Changed | $529,900 | -3.6% | $184 / Sq Ft |
| 10/14/2020 10/14/20 | Price Changed | $549,900 | -3.4% | $191 / Sq Ft |
| 10/09/2020 10/09/20 | For Sale | $569,000 | +49.7% | $197 / Sq Ft |
| 05/10/2018 05/10/18 | Sold | $380,000 | -1.3% | $132 / Sq Ft |
| 03/31/2018 03/31/18 | Pending | -- | -- | -- |
| 03/24/2018 03/24/18 | Price Changed | $385,000 | -3.5% | $134 / Sq Ft |
| 03/07/2018 03/07/18 | Price Changed | $399,000 | -4.8% | $138 / Sq Ft |
| 02/22/2018 02/22/18 | Price Changed | $419,000 | -4.6% | $145 / Sq Ft |
| 02/10/2018 02/10/18 | For Sale | $439,000 | +8.4% | $152 / Sq Ft |
| 10/28/2016 10/28/16 | Sold | $405,000 | -3.0% | $141 / Sq Ft |
| 09/27/2016 09/27/16 | Pending | -- | -- | -- |
| 09/22/2016 09/22/16 | Price Changed | $417,500 | -0.6% | $145 / Sq Ft |
| 08/12/2016 08/12/16 | For Sale | $419,900 | -- | $146 / Sq Ft |
Tax History Compared to Growth
Tax History
| Year | Tax Paid | Tax Assessment Tax Assessment Total Assessment is a certain percentage of the fair market value that is determined by local assessors to be the total taxable value of land and additions on the property. | Land | Improvement |
|---|---|---|---|---|
| 2025 | $2,942 | $41,219 | -- | -- |
| 2024 | $3,507 | $39,256 | -- | -- |
| 2023 | $3,507 | $52,010 | $10,400 | $41,610 |
| 2022 | $3,369 | $40,110 | $8,020 | $32,090 |
| 2021 | $3,508 | $37,550 | $7,510 | $30,040 |
| 2020 | $3,443 | $35,770 | $7,150 | $28,620 |
| 2019 | $3,338 | $34,120 | $6,820 | $27,300 |
| 2018 | $3,222 | $32,830 | $6,560 | $26,270 |
| 2017 | $3,643 | $30,710 | $6,140 | $24,570 |
| 2016 | $2,935 | $31,270 | $6,250 | $25,020 |
| 2015 | $2,620 | $31,460 | $6,290 | $25,170 |
Agents Affiliated with this Home
-
Nenif Odisho

Seller's Agent in 2025
Nenif Odisho
My Home Group Real Estate
(480) 465-8872
1 in this area
4 Total Sales
-
P
Seller's Agent in 2020
Patrick Burns
Picture Perfect Realty LLC
-
Rebecca Durfey

Seller's Agent in 2018
Rebecca Durfey
Keller Williams Realty Professional Partners
(602) 295-7309
13 in this area
407 Total Sales
-
Alex Robayo

Buyer's Agent in 2018
Alex Robayo
RE/MAX
(602) 390-5489
93 Total Sales
-
A
Buyer's Agent in 2018
Alex GRI
RE/MAX Integrity, REALTORS
-
B
Seller's Agent in 2016
Brian Bair
OfferPad Brokerage, LLC
Map
Source: Arizona Regional Multiple Listing Service (ARMLS)
MLS Number: 5721936
APN: 201-07-480
- 6216 W Hedgehog Place
- 27420 N 63rd Dr
- 6014 W Oberlin Way
- 6022 W Fetlock Trail
- 6328 W Fetlock Trail
- 6133 W Fetlock Trail
- 5902 W Gambit Trail
- 5910 W Blue Sky Dr
- 27803 N 59th Dr
- 5924 W Running Deer Trail
- 27222 N 64th Dr
- 6202 W Maya Dr
- 6512 W Eagle Talon Trail
- 6245 W Maya Dr
- 6106 W Spur Dr
- 6216 W Molly Dr
- 27713 N 57th Dr
- 6603 W Via Dona Rd
- 6535 W Gold Mountain Pass
- 6422 W Brookhart Way

