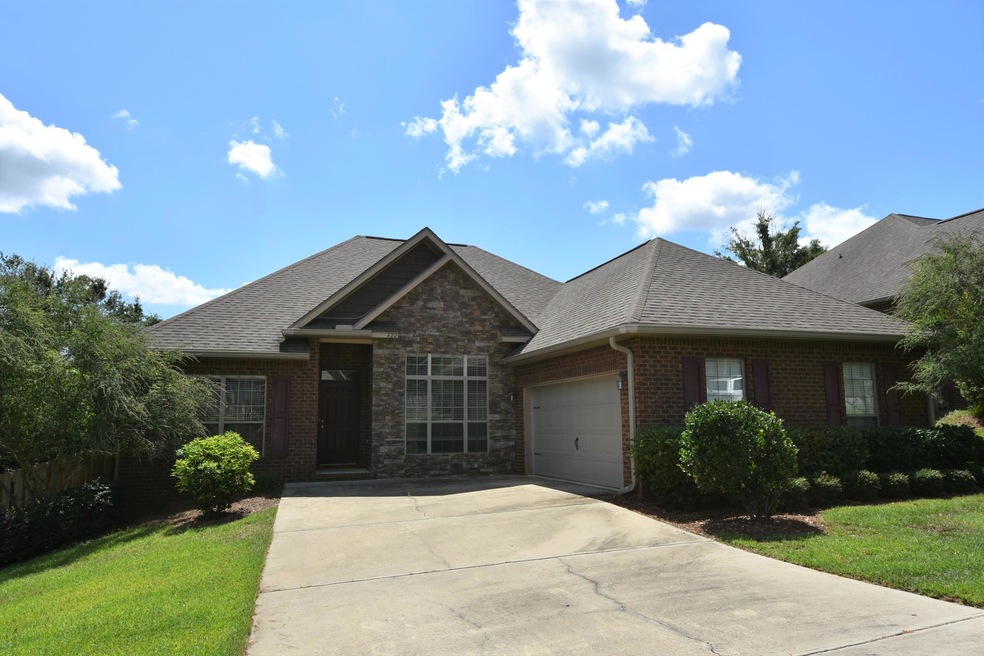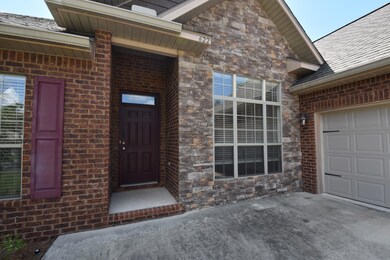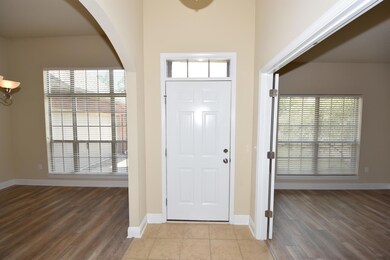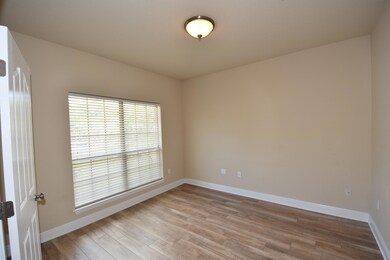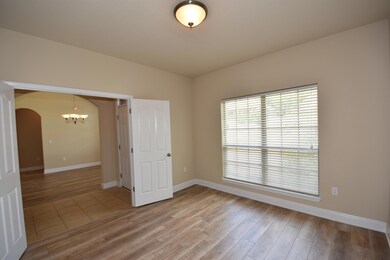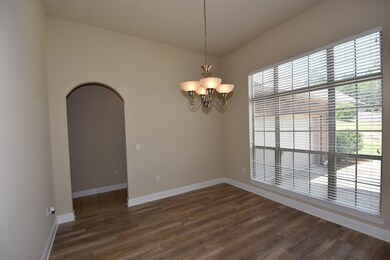
622 Red Fern Rd Crestview, FL 32536
Estimated Value: $341,254 - $377,000
Highlights
- Contemporary Architecture
- Den
- Hurricane or Storm Shutters
- Cathedral Ceiling
- Walk-In Pantry
- 2 Car Attached Garage
About This Home
As of September 2018Make this your Home in FOX VALLEY! 1 YEAR Home Warranty, All NEW Flooring throughout, New Dishwasher, New Disposal, New Fence. Formal Living Room with double doors is to the left of Foyer as you enter. Formal Dining Room with lots of natural light is to the right of Foyer. CURB APPEAL w/an open concept floor plan, perfect for entertaining! The large, ceramic tiled Kitchen & Baths feature GRANITE countertops. Eat-in Kitchen is fully equipped w/Stainless Steel appliances, Pantry, and Breakfast Bar. Living Room has a cathedral ceiling and access to the fenced in back yard. The Master Suite, features a Tray ceiling w/Crown Molding in the Bedroom and plenty of room for a sitting area; Bathroom features a double vanity, large walk-in-closet, separate shower, and garden tub. See TODAY!
Last Buyer's Agent
Casey Owens
Coldwell Banker Realty
Home Details
Home Type
- Single Family
Est. Annual Taxes
- $2,295
Year Built
- Built in 2011
Lot Details
- 10,019 Sq Ft Lot
- Lot Dimensions are 80 x 125
- Property fronts an easement
- Back Yard Fenced
- Interior Lot
- Sprinkler System
- The community has rules related to exclusive easements
- Property is zoned City, Resid Single Family
HOA Fees
- $50 Monthly HOA Fees
Parking
- 2 Car Attached Garage
- Automatic Garage Door Opener
Home Design
- Contemporary Architecture
- Brick Exterior Construction
- Dimensional Roof
- Ridge Vents on the Roof
- Composition Shingle Roof
- Vinyl Trim
Interior Spaces
- 2,355 Sq Ft Home
- 1-Story Property
- Woodwork
- Crown Molding
- Coffered Ceiling
- Tray Ceiling
- Cathedral Ceiling
- Ceiling Fan
- Recessed Lighting
- Double Pane Windows
- Insulated Doors
- Entrance Foyer
- Living Room
- Dining Room
- Den
- Pull Down Stairs to Attic
- Hurricane or Storm Shutters
Kitchen
- Breakfast Bar
- Walk-In Pantry
- Electric Oven or Range
- Self-Cleaning Oven
- Induction Cooktop
- Microwave
- Ice Maker
- Dishwasher
- Disposal
Flooring
- Painted or Stained Flooring
- Wall to Wall Carpet
- Laminate
- Tile
Bedrooms and Bathrooms
- 3 Bedrooms
- Split Bedroom Floorplan
- En-Suite Primary Bedroom
- Dual Vanity Sinks in Primary Bathroom
- Separate Shower in Primary Bathroom
- Garden Bath
Laundry
- Laundry Room
- Dryer
- Washer
Eco-Friendly Details
- Energy-Efficient Doors
Schools
- Northwood Elementary School
- Shoal River Middle School
- Crestview High School
Utilities
- Central Air
- Air Source Heat Pump
- Underground Utilities
- Electric Water Heater
- Phone Available
- Cable TV Available
Listing and Financial Details
- Assessor Parcel Number 35-3N-24-1002-00BB-0150
Community Details
Overview
- Association fees include accounting
- Fox Valley Ph 3 A Subdivision
Recreation
- Community Playground
Ownership History
Purchase Details
Home Financials for this Owner
Home Financials are based on the most recent Mortgage that was taken out on this home.Purchase Details
Home Financials for this Owner
Home Financials are based on the most recent Mortgage that was taken out on this home.Purchase Details
Similar Homes in Crestview, FL
Home Values in the Area
Average Home Value in this Area
Purchase History
| Date | Buyer | Sale Price | Title Company |
|---|---|---|---|
| Guillory David | $215,000 | Mti Title Ins Agency Inc | |
| Campbell Ryan Patrick | $212,000 | Okaloosa Title & Abstract Co | |
| Palomino Oscar Alejandro | $219,000 | Dhi Title Of Florida Inc |
Mortgage History
| Date | Status | Borrower | Loan Amount |
|---|---|---|---|
| Open | Guillory David | $80,000 | |
| Open | Guillory David | $171,000 | |
| Closed | Guillory David | $172,000 | |
| Previous Owner | Campbell Ryan Patrick | $169,600 |
Property History
| Date | Event | Price | Change | Sq Ft Price |
|---|---|---|---|---|
| 09/13/2018 09/13/18 | Sold | $215,000 | 0.0% | $91 / Sq Ft |
| 08/10/2018 08/10/18 | Pending | -- | -- | -- |
| 06/25/2018 06/25/18 | For Sale | $215,000 | +1.4% | $91 / Sq Ft |
| 07/31/2015 07/31/15 | Sold | $212,000 | 0.0% | $90 / Sq Ft |
| 07/01/2015 07/01/15 | Pending | -- | -- | -- |
| 01/23/2015 01/23/15 | For Sale | $212,000 | -- | $90 / Sq Ft |
Tax History Compared to Growth
Tax History
| Year | Tax Paid | Tax Assessment Tax Assessment Total Assessment is a certain percentage of the fair market value that is determined by local assessors to be the total taxable value of land and additions on the property. | Land | Improvement |
|---|---|---|---|---|
| 2024 | $2,672 | $212,896 | -- | -- |
| 2023 | $2,672 | $206,695 | $0 | $0 |
| 2022 | $2,593 | $200,675 | $0 | $0 |
| 2021 | $2,574 | $194,830 | $0 | $0 |
| 2020 | $2,545 | $192,140 | $0 | $0 |
| 2019 | $2,490 | $187,186 | $30,000 | $157,186 |
| 2018 | $2,323 | $176,030 | $0 | $0 |
| 2017 | $2,295 | $172,409 | $0 | $0 |
| 2016 | $2,232 | $168,863 | $0 | $0 |
| 2015 | $3,022 | $170,774 | $0 | $0 |
| 2014 | $2,695 | $160,819 | $0 | $0 |
Agents Affiliated with this Home
-
Kathy Wilhelm

Seller's Agent in 2018
Kathy Wilhelm
ERA American Real Estate
(850) 423-5005
81 Total Sales
-
C
Buyer's Agent in 2018
Casey Owens
Coldwell Banker Realty
Map
Source: Emerald Coast Association of REALTORS®
MLS Number: 801723
APN: 35-3N-24-1002-00BB-0150
- 614 Red Fern Rd
- 336 Egan Dr
- 546 Tikell Dr
- 513 Pheasant Trail
- 730 Denise Dr
- 416 Swift Fox Run
- 316 Egan Dr
- 515 Vulpes Sanctuary Loop
- 5130 Whitehurst Ln
- 516 Vulpes Sanctuary Loop
- 5200 Whitehurst Ln
- 664 Brunson St
- 5205 Whitehurst Ln
- 238 Foxchase Way
- 304 Grey Fox Cir
- 208 Foxchase Way
- 618 Territory Ln
- 4850 Orlimar St
- 303 Vale Loop
- 512 Vale Loop
