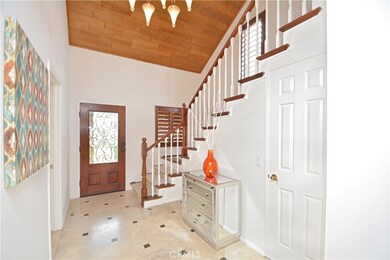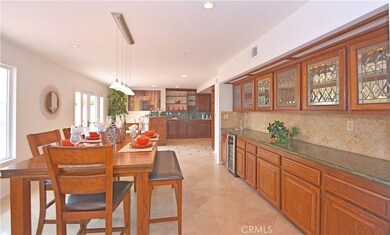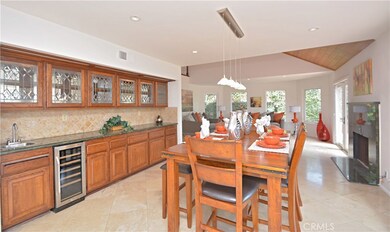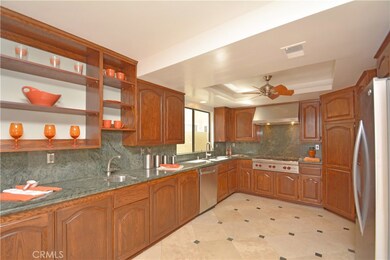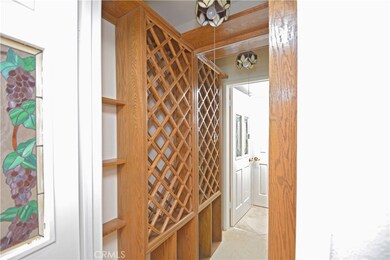
6231 Majorca Cir Long Beach, CA 90803
Naples NeighborhoodHighlights
- Spa
- Primary Bedroom Suite
- Granite Countertops
- Lowell Elementary School Rated A-
- Fireplace in Primary Bedroom
- 2-minute walk to Jack Nichol Park
About This Home
As of July 2017Luxury Home in Bay Harbor. This stunning home features 4 bedrooms, 2.5 bathrooms, beautiful kitchen with granite counters, Wolf range, new refrigerator, new dishwasher, new wine refrigerator, and newer oven/microwave. Large dining area with built-in buffet, light-filled living room leading out to a private patio with spa, (patio furniture and gas grill included), separate wine closet, and one bedroom downstairs. Enormous master suite with vaulted ceilings, fireplace, two walk-in closets, double vanity, and soaking tub. Spacious guest rooms with ample storage and closet space, guest bath with double vanity. Two car garage with storage and newer roof. Gated community is a private oasis from the city, and features two pools, tennis courts, and manicured grounds. Don’t miss out on this incredible opportunity!
Home Details
Home Type
- Single Family
Est. Annual Taxes
- $14,330
Year Built
- Built in 1982
Lot Details
- 4,832 Sq Ft Lot
- Property is zoned LBPD1
HOA Fees
- $335 Monthly HOA Fees
Parking
- 2 Car Garage
Home Design
- Planned Development
Interior Spaces
- 2,595 Sq Ft Home
- Formal Entry
- Living Room with Fireplace
- Laundry Room
Kitchen
- Double Oven
- Built-In Range
- Range Hood
- Dishwasher
- Granite Countertops
Flooring
- Carpet
- Stone
Bedrooms and Bathrooms
- 4 Bedrooms | 1 Main Level Bedroom
- Fireplace in Primary Bedroom
- Primary Bedroom Suite
- Walk-In Closet
Additional Features
- Spa
- Forced Air Heating and Cooling System
Listing and Financial Details
- Tax Lot 167
- Tax Tract Number 32277
- Assessor Parcel Number 7242023026
Community Details
Overview
- Gold Coast Community Management Co. Association, Phone Number (714) 288-2620
Recreation
- Community Pool
- Community Spa
Security
- Security Guard
Ownership History
Purchase Details
Home Financials for this Owner
Home Financials are based on the most recent Mortgage that was taken out on this home.Purchase Details
Home Financials for this Owner
Home Financials are based on the most recent Mortgage that was taken out on this home.Purchase Details
Purchase Details
Home Financials for this Owner
Home Financials are based on the most recent Mortgage that was taken out on this home.Purchase Details
Home Financials for this Owner
Home Financials are based on the most recent Mortgage that was taken out on this home.Purchase Details
Purchase Details
Home Financials for this Owner
Home Financials are based on the most recent Mortgage that was taken out on this home.Purchase Details
Purchase Details
Home Financials for this Owner
Home Financials are based on the most recent Mortgage that was taken out on this home.Purchase Details
Home Financials for this Owner
Home Financials are based on the most recent Mortgage that was taken out on this home.Map
Similar Homes in Long Beach, CA
Home Values in the Area
Average Home Value in this Area
Purchase History
| Date | Type | Sale Price | Title Company |
|---|---|---|---|
| Grant Deed | $1,000,000 | First American Title Co | |
| Interfamily Deed Transfer | -- | Equity Title Orange County-I | |
| Interfamily Deed Transfer | -- | None Available | |
| Grant Deed | $1,125,000 | Orange Coast Title | |
| Grant Deed | $540,000 | North American Title Co | |
| Interfamily Deed Transfer | -- | North American Title | |
| Grant Deed | $305,500 | Benefit Title | |
| Trustee Deed | $365,000 | Fidelity National Title Ins | |
| Deed In Lieu Of Foreclosure | $16,000 | -- | |
| Grant Deed | $14,000 | -- |
Mortgage History
| Date | Status | Loan Amount | Loan Type |
|---|---|---|---|
| Previous Owner | $700,000 | New Conventional | |
| Previous Owner | $725,000 | Purchase Money Mortgage | |
| Previous Owner | $80,000 | Credit Line Revolving | |
| Previous Owner | $682,500 | Unknown | |
| Previous Owner | $80,000 | Credit Line Revolving | |
| Previous Owner | $562,500 | Unknown | |
| Previous Owner | $30,000 | Credit Line Revolving | |
| Previous Owner | $432,000 | No Value Available | |
| Previous Owner | $234,800 | Unknown | |
| Previous Owner | $207,000 | No Value Available | |
| Previous Owner | $404,000 | Seller Take Back | |
| Previous Owner | $406,032 | Seller Take Back |
Property History
| Date | Event | Price | Change | Sq Ft Price |
|---|---|---|---|---|
| 03/18/2025 03/18/25 | Rented | $7,250 | 0.0% | -- |
| 02/11/2025 02/11/25 | For Rent | $7,250 | +52.6% | -- |
| 08/30/2017 08/30/17 | Rented | $4,750 | 0.0% | -- |
| 08/08/2017 08/08/17 | For Rent | $4,750 | 0.0% | -- |
| 07/07/2017 07/07/17 | Sold | $1,000,000 | -4.8% | $385 / Sq Ft |
| 06/12/2017 06/12/17 | Price Changed | $1,050,000 | -8.7% | $405 / Sq Ft |
| 04/26/2017 04/26/17 | For Sale | $1,150,000 | 0.0% | $443 / Sq Ft |
| 05/23/2016 05/23/16 | Rented | $5,000 | 0.0% | -- |
| 05/02/2016 05/02/16 | For Rent | $5,000 | -- | -- |
Tax History
| Year | Tax Paid | Tax Assessment Tax Assessment Total Assessment is a certain percentage of the fair market value that is determined by local assessors to be the total taxable value of land and additions on the property. | Land | Improvement |
|---|---|---|---|---|
| 2024 | $14,330 | $1,115,514 | $892,413 | $223,101 |
| 2023 | $14,096 | $1,093,642 | $874,915 | $218,727 |
| 2022 | $13,228 | $1,072,199 | $857,760 | $214,439 |
| 2021 | $12,973 | $1,051,177 | $840,942 | $210,235 |
| 2019 | $12,789 | $1,020,000 | $816,000 | $204,000 |
| 2018 | $12,413 | $1,000,000 | $800,000 | $200,000 |
| 2017 | $14,630 | $1,180,000 | $945,000 | $235,000 |
| 2016 | $12,357 | $1,050,000 | $840,000 | $210,000 |
| 2015 | $12,029 | $1,050,000 | $840,000 | $210,000 |
| 2014 | $12,167 | $1,050,000 | $840,000 | $210,000 |
Source: California Regional Multiple Listing Service (CRMLS)
MLS Number: PW17090295
APN: 7242-023-026
- 6220 Seville Ct
- 6255 Majorca Cir
- 6264 Napoli Ct
- 6225 Napoli Ct
- 6218 Tobruk Ct
- 354 Salta Verde Point
- 6231 E Emerald Cove Dr
- 6235 E Golden Sands Dr Unit 190
- 6219 E Sea Breeze Dr Unit 10
- 5327 Marina Pacifica Dr N Unit Key19
- 6223 E Sea Breeze Dr Unit 12
- 5322 Marina Pacifica Dr N
- 6238 E Sea Breeze Dr Unit 88
- 6028 Bixby Village Dr Unit 97
- 7324 Marina Pacifica Dr N
- 7228 Marina Pacifica Dr S
- 5681 E Colorado St
- 6270 E Sea Breeze Dr Unit 300
- 9331 Marina Pacifica Dr N
- 335 Flint Ave

