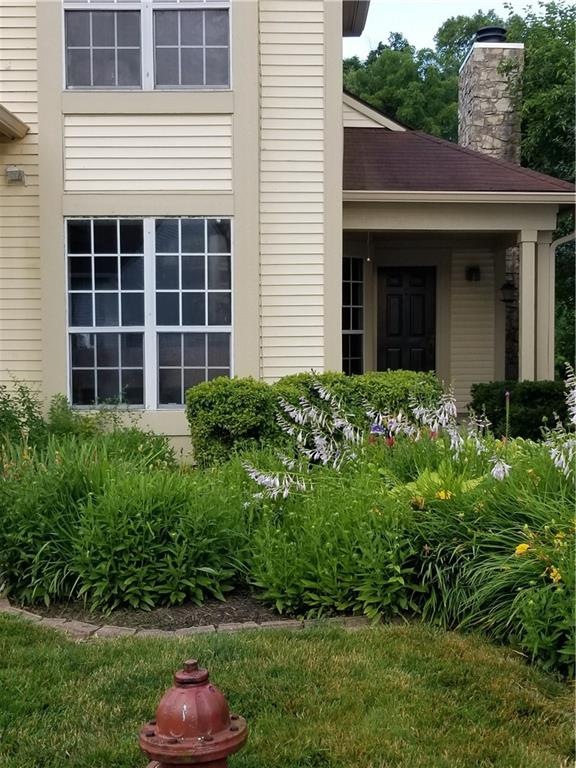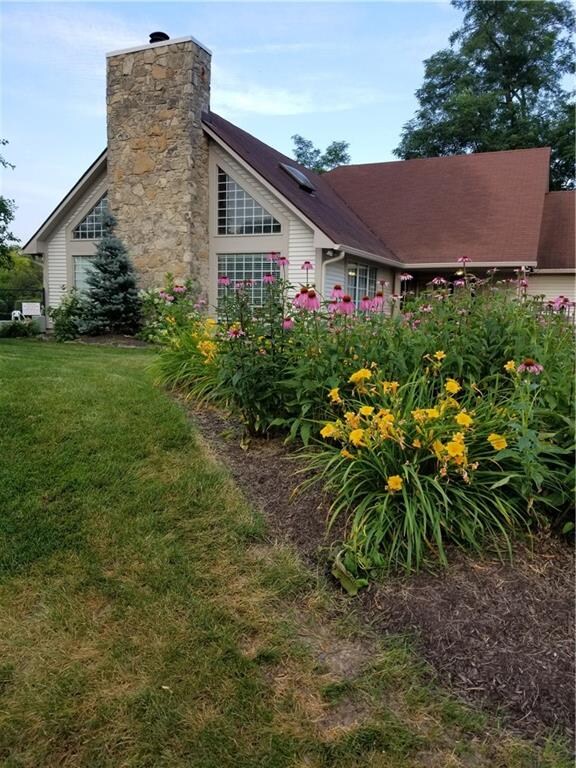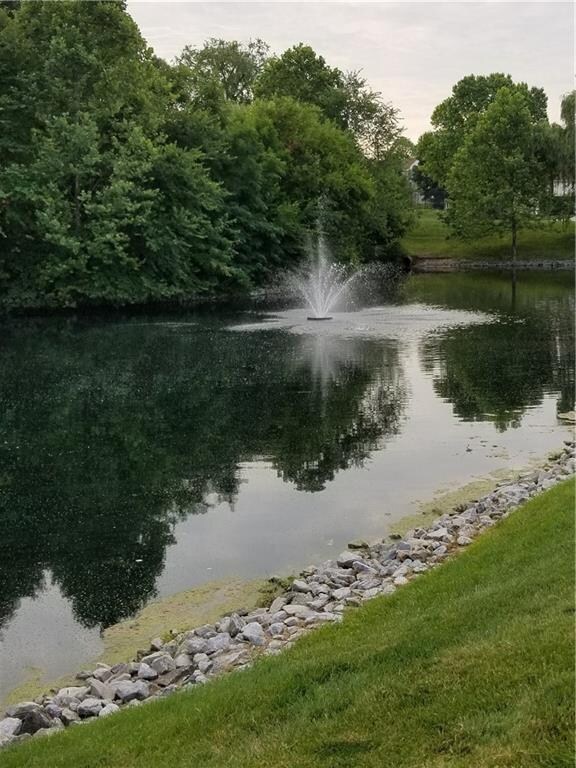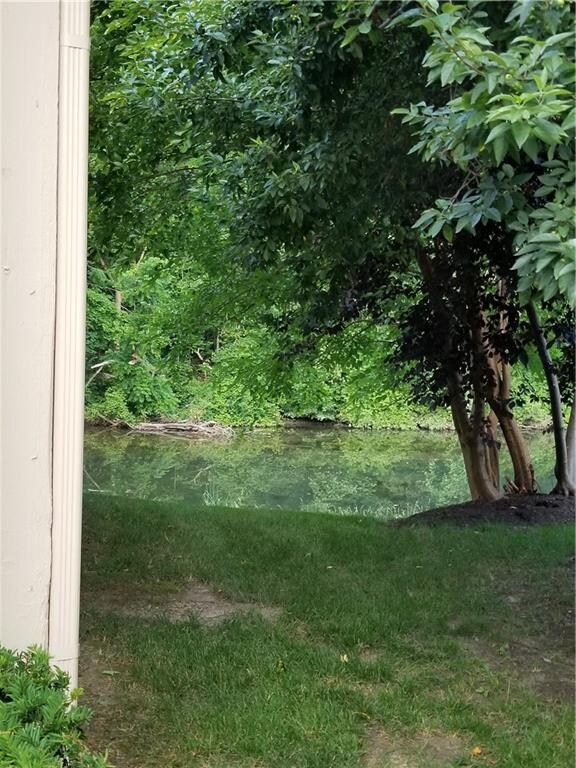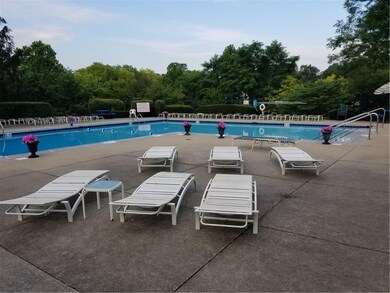
6235 Behner Way Indianapolis, IN 46250
Castleton NeighborhoodHighlights
- Clubhouse
- Cathedral Ceiling
- Community Pool
- Traditional Architecture
- End Unit
- Tennis Courts
About This Home
As of September 2024ON THE POND! AT THE BACK OF BAYSIDE WOODS, TREES, PRIVACY, DECK. LARGE 2/3 BEDRM WITH 2 1/2 BATH, LOFT, OPEN AND FRESHLY PAINTED. JUST NEEDS YOUR TOUCHES TO MAKE IT THE PERFECT HOME. HVAC IS NEWER HI EFFEC. END UNIT WITH 2 CAR GARAGE. UPSTAIRS DECK OVERLOOKING POND. CUL DE SAC AND END UNIT OFFER LOTS OF PRIVACY. EAT IN KITCHEN AND DINING ROOM. DEN WITH CLOSET COULD BE 3RD BEDROOM OR OFFICE.
Last Agent to Sell the Property
Sarah Huff
F.C. Tucker Company License #RB14051779 Listed on: 07/05/2019
Last Buyer's Agent
Lynda Sue Chambers
A Top Star Realtor License #RB14025990
Property Details
Home Type
- Co-Op
Est. Annual Taxes
- $598
Year Built
- Built in 1982
Lot Details
- End Unit
- 1 Common Wall
Parking
- 2 Car Attached Garage
- Driveway
Home Design
- Traditional Architecture
- Vinyl Siding
Interior Spaces
- 2-Story Property
- Woodwork
- Cathedral Ceiling
- Skylights
- Gas Log Fireplace
- Thermal Windows
- Great Room with Fireplace
- Crawl Space
- Fire and Smoke Detector
Kitchen
- Eat-In Kitchen
- Electric Oven
- Microwave
- Dishwasher
- Disposal
Bedrooms and Bathrooms
- 3 Bedrooms
- Walk-In Closet
Utilities
- Forced Air Heating and Cooling System
- Heating System Uses Gas
- Gas Water Heater
Listing and Financial Details
- Assessor Parcel Number 490215135016000400
Community Details
Overview
- Association fees include home owners, clubhouse, insurance, ground maintenance, maintenance structure, pool, management, snow removal, tennis court(s)
- Bayside Woods Subdivision
- Property managed by CASI
Amenities
- Clubhouse
Recreation
- Tennis Courts
- Community Pool
Ownership History
Purchase Details
Home Financials for this Owner
Home Financials are based on the most recent Mortgage that was taken out on this home.Purchase Details
Purchase Details
Home Financials for this Owner
Home Financials are based on the most recent Mortgage that was taken out on this home.Similar Home in Indianapolis, IN
Home Values in the Area
Average Home Value in this Area
Purchase History
| Date | Type | Sale Price | Title Company |
|---|---|---|---|
| Warranty Deed | $242,000 | Os National | |
| Warranty Deed | $232,100 | Os National | |
| Warranty Deed | -- | None Available |
Mortgage History
| Date | Status | Loan Amount | Loan Type |
|---|---|---|---|
| Open | $193,600 | New Conventional | |
| Previous Owner | $108,000 | Construction | |
| Previous Owner | $127,309 | FHA | |
| Previous Owner | $123,300 | Adjustable Rate Mortgage/ARM |
Property History
| Date | Event | Price | Change | Sq Ft Price |
|---|---|---|---|---|
| 09/30/2024 09/30/24 | Sold | $242,000 | -1.2% | $144 / Sq Ft |
| 07/15/2024 07/15/24 | Pending | -- | -- | -- |
| 07/11/2024 07/11/24 | Price Changed | $245,000 | -0.8% | $146 / Sq Ft |
| 06/27/2024 06/27/24 | Price Changed | $247,000 | -2.4% | $147 / Sq Ft |
| 06/20/2024 06/20/24 | For Sale | $253,000 | +87.4% | $150 / Sq Ft |
| 08/30/2019 08/30/19 | Sold | $135,000 | -3.6% | $87 / Sq Ft |
| 07/05/2019 07/05/19 | Pending | -- | -- | -- |
| 07/05/2019 07/05/19 | For Sale | $140,000 | -- | $90 / Sq Ft |
Tax History Compared to Growth
Tax History
| Year | Tax Paid | Tax Assessment Tax Assessment Total Assessment is a certain percentage of the fair market value that is determined by local assessors to be the total taxable value of land and additions on the property. | Land | Improvement |
|---|---|---|---|---|
| 2024 | $2,199 | $209,200 | $14,500 | $194,700 |
| 2023 | $2,199 | $195,700 | $14,500 | $181,200 |
| 2022 | $1,848 | $157,900 | $14,500 | $143,400 |
| 2021 | $1,732 | $150,200 | $14,500 | $135,700 |
| 2020 | $3,324 | $144,700 | $14,500 | $130,200 |
| 2019 | $1,017 | $147,500 | $14,500 | $133,000 |
| 2018 | $732 | $129,100 | $14,500 | $114,600 |
| 2017 | $675 | $125,200 | $14,500 | $110,700 |
| 2016 | $685 | $126,100 | $14,500 | $111,600 |
| 2014 | $339 | $110,500 | $14,500 | $96,000 |
| 2013 | $330 | $109,600 | $14,500 | $95,100 |
Agents Affiliated with this Home
-
Shelby Farrar
S
Seller's Agent in 2024
Shelby Farrar
Opendoor Brokerage LLC
(317) 702-1221
-
Pam Lorts

Buyer's Agent in 2024
Pam Lorts
Carpenter, REALTORS®
(317) 965-6504
1 in this area
36 Total Sales
-

Seller's Agent in 2019
Sarah Huff
F.C. Tucker Company
-
L
Buyer's Agent in 2019
Lynda Sue Chambers
A Top Star Realtor
Map
Source: MIBOR Broker Listing Cooperative®
MLS Number: MBR21651534
APN: 49-02-15-135-016.000-400
- 6263 Behner Way
- 9415 Timber View Dr
- 6404 Bayside Ct
- 6028 Thornwood Ct
- 6505 Miramar Ct
- 9402 Thornwood Dr
- 9477 Aberdare Dr
- 9459 Wimbledon Ct
- 6564 Aintree Place
- 6070 Southbay Dr
- 9644 Highgate Cir N
- 6059 S Bay Dr
- 9774 Foxboro Ln
- 9520 Settlement Dr W
- 9700 River Oak Ln E
- 0 E 96th St Unit MBR22029517
- 0 E 96th St Unit MBR21969979
- 9302 Budd Run Dr
- 6760 Navigate Way
- 9507 Colony Pointe Dr E
