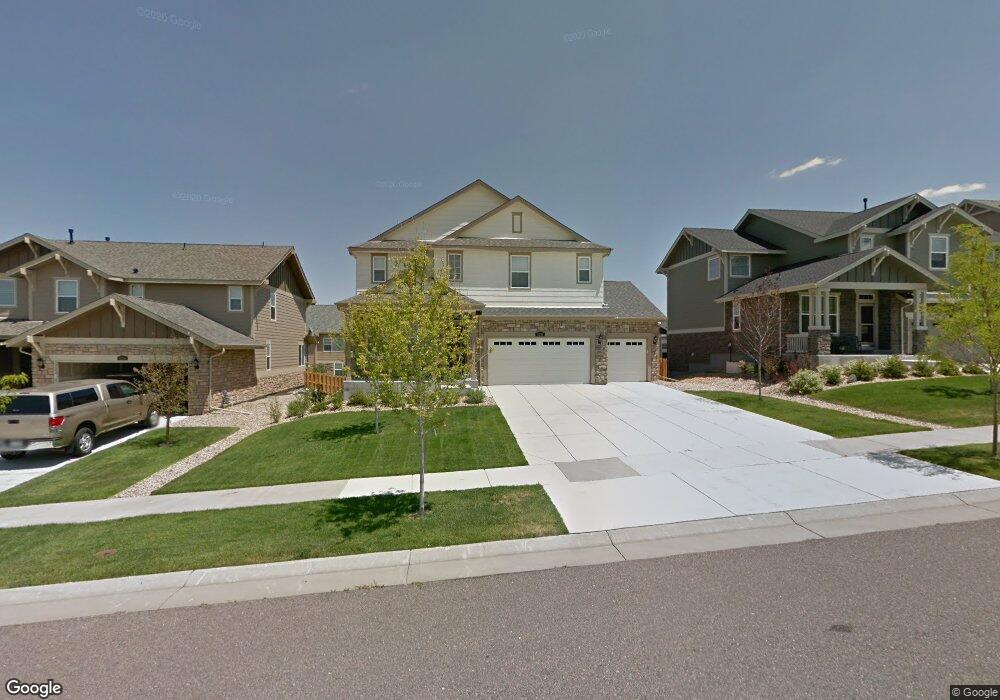6236 S Millbrook Way Aurora, CO 80016
Southeast Aurora NeighborhoodEstimated Value: $714,000 - $795,989
5
Beds
4
Baths
3,802
Sq Ft
$202/Sq Ft
Est. Value
About This Home
This home is located at 6236 S Millbrook Way, Aurora, CO 80016 and is currently estimated at $767,497, approximately $201 per square foot. 6236 S Millbrook Way is a home located in Arapahoe County with nearby schools including Pine Ridge Elementary School, Infinity Middle School, and Cherokee Trail High School.
Ownership History
Date
Name
Owned For
Owner Type
Purchase Details
Closed on
Aug 10, 2022
Sold by
Tyler Healey
Bought by
Marshall Matthew and Marshall Courtney
Current Estimated Value
Home Financials for this Owner
Home Financials are based on the most recent Mortgage that was taken out on this home.
Original Mortgage
$532,000
Outstanding Balance
$498,994
Interest Rate
3.95%
Mortgage Type
New Conventional
Estimated Equity
$268,503
Purchase Details
Closed on
Mar 19, 2012
Sold by
Lennar Colorado Llc
Bought by
Healey Tyler and Healey Kathryn
Create a Home Valuation Report for This Property
The Home Valuation Report is an in-depth analysis detailing your home's value as well as a comparison with similar homes in the area
Home Values in the Area
Average Home Value in this Area
Purchase History
| Date | Buyer | Sale Price | Title Company |
|---|---|---|---|
| Marshall Matthew | $760,000 | Chicago Title | |
| Healey Tyler | $345,000 | North American Title |
Source: Public Records
Mortgage History
| Date | Status | Borrower | Loan Amount |
|---|---|---|---|
| Open | Marshall Matthew | $532,000 |
Source: Public Records
Tax History Compared to Growth
Tax History
| Year | Tax Paid | Tax Assessment Tax Assessment Total Assessment is a certain percentage of the fair market value that is determined by local assessors to be the total taxable value of land and additions on the property. | Land | Improvement |
|---|---|---|---|---|
| 2025 | $7,175 | $47,519 | -- | -- |
| 2024 | $6,382 | $51,818 | -- | -- |
| 2023 | $6,382 | $51,818 | $0 | $0 |
| 2022 | $5,220 | $41,040 | $0 | $0 |
| 2021 | $5,234 | $41,040 | $0 | $0 |
| 2020 | $4,977 | $0 | $0 | $0 |
| 2019 | $4,561 | $37,881 | $0 | $0 |
| 2018 | $4,436 | $35,258 | $0 | $0 |
| 2017 | $4,399 | $35,258 | $0 | $0 |
| 2016 | $4,167 | $32,182 | $0 | $0 |
| 2015 | $4,047 | $32,182 | $0 | $0 |
| 2014 | $4,346 | $29,317 | $0 | $0 |
| 2013 | -- | $27,880 | $0 | $0 |
Source: Public Records
Map
Nearby Homes
- 6247 S Muscadine Ct
- 6250 S Newbern Way
- 6349 S Old Hammer Way
- 5967 S Langdale Ct
- 25994 E Peakview Place
- 6265 S Ider Way
- 6353 S Queensburg Ct
- 6404 S Harvest St
- 6484 S Harvest St
- 26656 E Peakview Dr
- 26683 E Peakview Place
- 24880 E Euclid Place
- 24887 E Calhoun Place Unit C
- 25140 E Ottawa Dr
- 2132 S Irvington Ct
- 6758 S Riverwood Way
- 25338 E Costilla Place
- 24622 E Ontario Dr
- 24396 E Platte Place
- 24186 E Platte Place
- 6246 S Millbrook Way
- 6226 S Millbrook Way
- 6256 S Millbrook Way
- 6257 S Muscadine Ct
- 6255 S Millbrook Way
- 6245 S Millbrook Way
- 6237 S Muscadine Ct
- 6265 S Millbrook Way
- 6266 S Millbrook Way
- 6235 S Millbrook Way
- 6275 S Millbrook Way
- 6267 S Muscadine Ct
- 6225 S Millbrook Way
- 6277 S Muscadine Ct
- 6216 S Millbrook Way
- 6276 S Millbrook Way
- 6285 S Millbrook Way
- 6287 S Muscadine Ct
- 25807 E Fair Place
- 6215 S Millbrook Way
