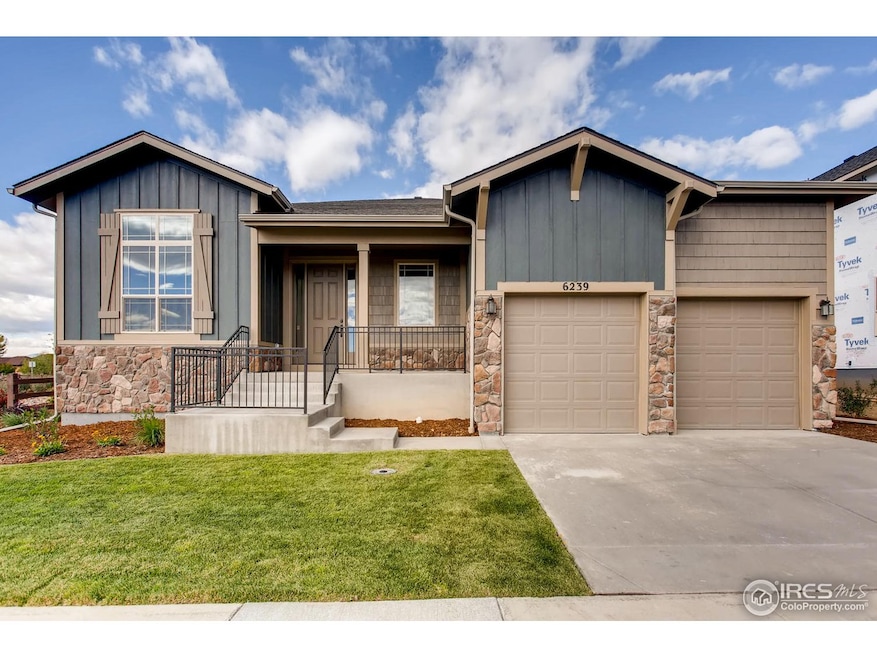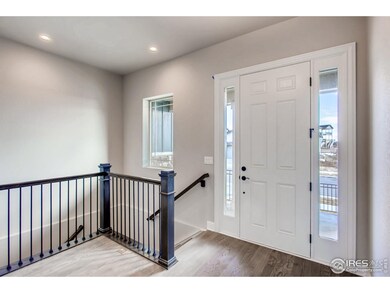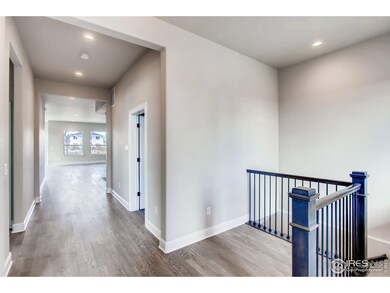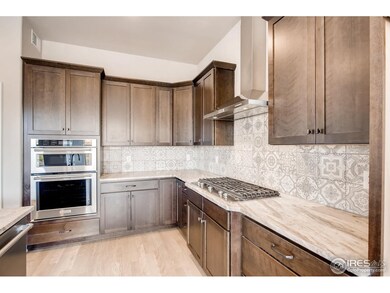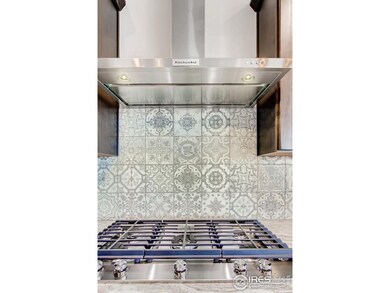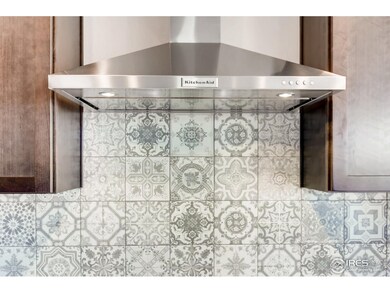
6239 Fall Harvest Way Fort Collins, CO 80528
Kechter Farm NeighborhoodEstimated Value: $810,737 - $931,000
Highlights
- Fitness Center
- Newly Remodeled
- Open Floorplan
- Bacon Elementary School Rated A-
- Spa
- Clubhouse
About This Home
As of April 2019NEW! AVAILABLE IMMEDIATELY! Privacy and serenity await you at this Toll Brothers built beautiful Bancroft floor plan. 10' ceilings add to the dramatic open floor plan! Set on corner lot backing to easement & walking path. Abundant windows & generous covered patio. Expanded great room & breakfast area. Enlarged kitchen island with upgraded kitchen appliances. Master suite features dual walk-in closets and luxurious 5-piece bath. Unfinished basement with 9' ceilings, plumbing rough-in.
Last Listed By
Erin Glenn
eXp Realty LLC Listed on: 10/02/2018

Home Details
Home Type
- Single Family
Est. Annual Taxes
- $6,790
Year Built
- Built in 2018 | Newly Remodeled
Lot Details
- 8,050 Sq Ft Lot
- East Facing Home
- Partially Fenced Property
- Corner Lot
- Sprinkler System
HOA Fees
- $110 Monthly HOA Fees
Parking
- 2 Car Attached Garage
Home Design
- Contemporary Architecture
- Wood Frame Construction
- Composition Roof
Interior Spaces
- 2,540 Sq Ft Home
- 1-Story Property
- Open Floorplan
- Gas Log Fireplace
- Double Pane Windows
- Dining Room
- Home Office
- Recreation Room with Fireplace
- Radon Detector
Kitchen
- Eat-In Kitchen
- Gas Oven or Range
- Self-Cleaning Oven
- Microwave
- Dishwasher
- Kitchen Island
- Disposal
Flooring
- Wood
- Carpet
Bedrooms and Bathrooms
- 2 Bedrooms
- Walk-In Closet
- 2 Full Bathrooms
- Bathtub and Shower Combination in Primary Bathroom
Laundry
- Laundry on main level
- Washer and Dryer Hookup
Unfinished Basement
- Partial Basement
- Sump Pump
- Crawl Space
Outdoor Features
- Spa
- Patio
- Exterior Lighting
Schools
- Bacon Elementary School
- Preston Middle School
- Fossil Ridge High School
Utilities
- Humidity Control
- Forced Air Heating and Cooling System
- Hot Water Heating System
- Water Rights Not Included
- High Speed Internet
- Satellite Dish
- Cable TV Available
Additional Features
- Energy-Efficient HVAC
- Mineral Rights Excluded
Listing and Financial Details
- Assessor Parcel Number R1659077
Community Details
Overview
- Association fees include common amenities, trash, management
- Built by Toll Brothers
- Kechter Farm Subdivision
Amenities
- Clubhouse
Recreation
- Community Playground
- Fitness Center
- Community Pool
- Park
Ownership History
Purchase Details
Home Financials for this Owner
Home Financials are based on the most recent Mortgage that was taken out on this home.Similar Homes in Fort Collins, CO
Home Values in the Area
Average Home Value in this Area
Purchase History
| Date | Buyer | Sale Price | Title Company |
|---|---|---|---|
| Ghanem Juliana | $620,000 | None Available |
Property History
| Date | Event | Price | Change | Sq Ft Price |
|---|---|---|---|---|
| 07/17/2020 07/17/20 | Off Market | $620,000 | -- | -- |
| 04/19/2019 04/19/19 | Sold | $620,000 | -4.6% | $244 / Sq Ft |
| 01/15/2019 01/15/19 | Price Changed | $650,000 | -4.3% | $256 / Sq Ft |
| 10/02/2018 10/02/18 | For Sale | $679,000 | -- | $267 / Sq Ft |
Tax History Compared to Growth
Tax History
| Year | Tax Paid | Tax Assessment Tax Assessment Total Assessment is a certain percentage of the fair market value that is determined by local assessors to be the total taxable value of land and additions on the property. | Land | Improvement |
|---|---|---|---|---|
| 2025 | $4,877 | $53,600 | $17,621 | $35,979 |
| 2024 | $4,648 | $53,600 | $17,621 | $35,979 |
| 2022 | $4,332 | $44,932 | $13,448 | $31,484 |
| 2021 | $4,380 | $46,225 | $13,835 | $32,390 |
| 2020 | $4,291 | $44,902 | $13,950 | $30,952 |
| 2019 | $4,308 | $44,902 | $13,950 | $30,952 |
| 2018 | $2,463 | $26,448 | $26,448 | $0 |
| 2017 | $2,350 | $25,317 | $25,317 | $0 |
| 2016 | $509 | $5,455 | $5,455 | $0 |
Agents Affiliated with this Home
-

Seller's Agent in 2019
Erin Glenn
eXp Realty LLC
(970) 420-3967
20 in this area
154 Total Sales
-
Darin Glenn
D
Seller Co-Listing Agent in 2019
Darin Glenn
eXp Realty LLC
(970) 820-0267
3 in this area
93 Total Sales
-
Kelly Swift

Buyer's Agent in 2019
Kelly Swift
Group Harmony
(970) 310-4876
87 Total Sales
Map
Source: IRES MLS
MLS Number: 863609
APN: 86084-36-018
- 6309 Fall Harvest Way
- 2615 Eagle Roost Place
- 6127 Westchase Rd
- 2502 Owens Ave Unit 201
- 2420 Owens Ave Unit 201
- 6020 Fall Harvest Way
- 6509 Westchase Ct
- 5945 Sapling St
- 2303 Owens Ave Unit 101
- 5921 Medlar Place
- 2139 Andrews St
- 6502 Carmichael St
- 3045 E Trilby Rd Unit B-7
- 6309 Carmichael St
- 6582 Rookery Rd
- 2221 Majestic Dr
- 3173 Kingfisher Ct
- 6864 Silver Mist Ln
- 2608 Brush Creek Dr
- 2620 Brush Creek Dr
- 6239 Fall Harvest Way
- 6233 Fall Harvest Way
- 6227 Fall Harvest Way
- 6238 Fall Harvest Way
- 6232 Harvest Moon Way
- 6232 Fall Harvest Way
- 6221 Fall Harvest Way
- 6226 Fall Harvest Way
- 6303 Fall Harvest Way
- 6238 Westchase Rd
- 6215 Fall Harvest Way
- 6244 Westchase Rd
- 6220 Fall Harvest Way
- 6232 Westchase Rd
- 6227 Fishhawk Ct
- 6302 Fall Harvest Way
- 6226 Westchase Rd
- 6214 Fall Harvest Way
- 6221 Fishhawk Ct
- 6209 Fall Harvest Way
