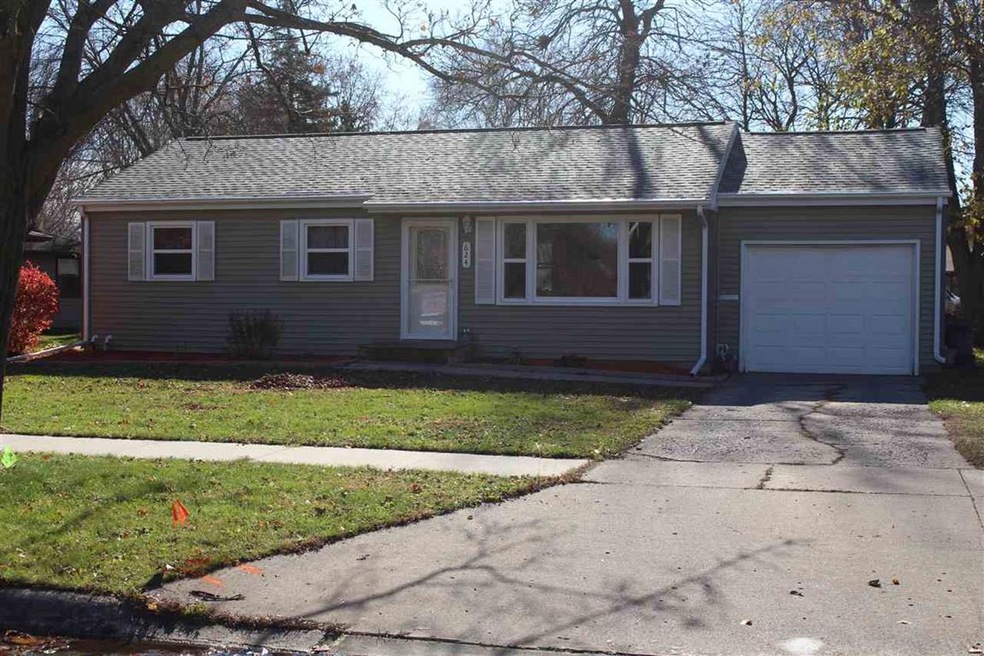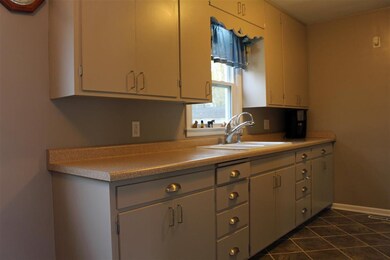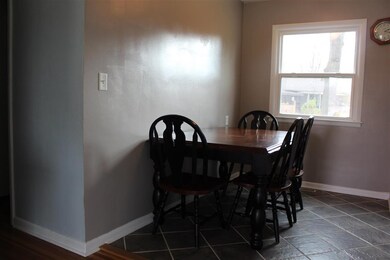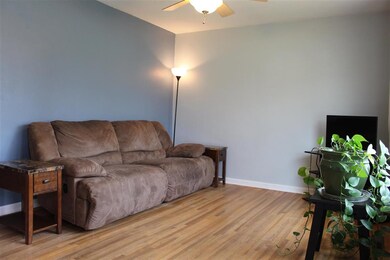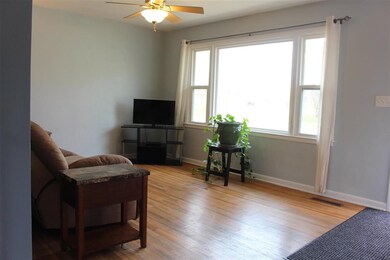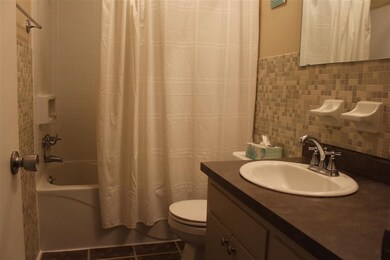
624 E 14th St Spencer, IA 51301
Highlights
- 1 Car Attached Garage
- Bathroom on Main Level
- 1-Story Property
- Forced Air Heating and Cooling System
About This Home
As of May 2025Welcome home to this cute & cozy home in a fantastic location next to a school. Hardwood floors in bedrooms and living room. Newly remodeled lower level with a large living space and lots of storage room. Possible extra bedroom can be made in the basement. Attached garage for added convenience.New Roof 2018, Windows 2014, Water Softener 2012, Furnace 2010. D&T Insulation in attic.
Home Details
Home Type
- Single Family
Est. Annual Taxes
- $1,952
Year Built
- Built in 1970
Lot Details
- 0.28 Acre Lot
- Lot Dimensions are 80 x 150
Parking
- 1 Car Attached Garage
Home Design
- Asphalt Roof
- Vinyl Siding
- Stick Built Home
Interior Spaces
- 912 Sq Ft Home
- 1-Story Property
- Basement Fills Entire Space Under The House
- Dishwasher
Bedrooms and Bathrooms
- 3 Bedrooms
- Bathroom on Main Level
- 1 Full Bathroom
Utilities
- Forced Air Heating and Cooling System
- Heating System Uses Natural Gas
Listing and Financial Details
- Assessor Parcel Number 9636 07 253 012 00
Ownership History
Purchase Details
Home Financials for this Owner
Home Financials are based on the most recent Mortgage that was taken out on this home.Purchase Details
Home Financials for this Owner
Home Financials are based on the most recent Mortgage that was taken out on this home.Purchase Details
Home Financials for this Owner
Home Financials are based on the most recent Mortgage that was taken out on this home.Purchase Details
Home Financials for this Owner
Home Financials are based on the most recent Mortgage that was taken out on this home.Similar Homes in Spencer, IA
Home Values in the Area
Average Home Value in this Area
Purchase History
| Date | Type | Sale Price | Title Company |
|---|---|---|---|
| Warranty Deed | $101,000 | -- | |
| Warranty Deed | $92,000 | None Available | |
| Warranty Deed | -- | -- | |
| Warranty Deed | $74,000 | -- |
Mortgage History
| Date | Status | Loan Amount | Loan Type |
|---|---|---|---|
| Closed | $90,711 | New Conventional | |
| Previous Owner | $96,550 | New Conventional | |
| Previous Owner | $96,288 | FHA | |
| Previous Owner | $74,000 | New Conventional |
Property History
| Date | Event | Price | Change | Sq Ft Price |
|---|---|---|---|---|
| 05/16/2025 05/16/25 | Sold | $155,000 | -3.1% | $113 / Sq Ft |
| 03/25/2025 03/25/25 | Pending | -- | -- | -- |
| 02/05/2025 02/05/25 | Price Changed | $159,900 | -5.9% | $117 / Sq Ft |
| 01/14/2025 01/14/25 | For Sale | $169,900 | +68.4% | $124 / Sq Ft |
| 03/20/2019 03/20/19 | Sold | $100,900 | -11.5% | $111 / Sq Ft |
| 02/08/2019 02/08/19 | Pending | -- | -- | -- |
| 11/01/2018 11/01/18 | For Sale | $114,000 | -- | $125 / Sq Ft |
Tax History Compared to Growth
Tax History
| Year | Tax Paid | Tax Assessment Tax Assessment Total Assessment is a certain percentage of the fair market value that is determined by local assessors to be the total taxable value of land and additions on the property. | Land | Improvement |
|---|---|---|---|---|
| 2024 | $2,220 | $154,030 | $26,110 | $127,920 |
| 2023 | $2,184 | $154,030 | $26,110 | $127,920 |
| 2022 | $2,100 | $132,820 | $26,110 | $106,710 |
| 2021 | $2,032 | $126,480 | $26,110 | $100,370 |
| 2020 | $2,032 | $116,500 | $24,480 | $92,020 |
| 2019 | $1,982 | $108,020 | $0 | $0 |
| 2018 | $1,952 | $108,020 | $0 | $0 |
| 2017 | $1,952 | $105,640 | $0 | $0 |
| 2016 | $1,982 | $105,640 | $0 | $0 |
| 2015 | $1,734 | $92,460 | $0 | $0 |
| 2014 | $1,734 | $92,460 | $0 | $0 |
Agents Affiliated with this Home
-
K
Seller's Agent in 2025
Kyle Norris
EXIT Realty Midwest- Spencer/Emmetsburg
-
Bryan Sebastian

Buyer's Agent in 2025
Bryan Sebastian
Northwest Iowa Realty
(712) 240-6613
131 Total Sales
-
Kelly Bierl

Seller's Agent in 2019
Kelly Bierl
Hometown Realty
(712) 260-5711
266 Total Sales
Map
Source: Iowa Great Lakes Board of REALTORS®
MLS Number: 181730
APN: 9636-07-253-012
