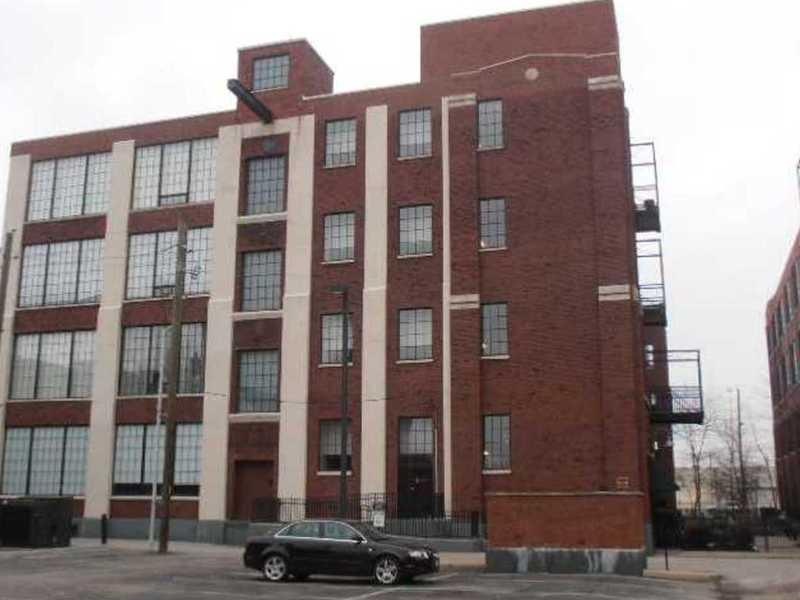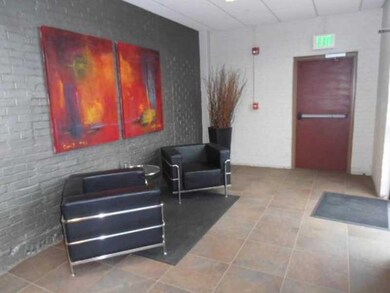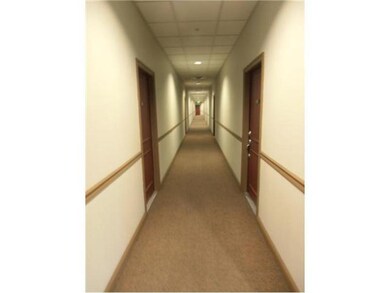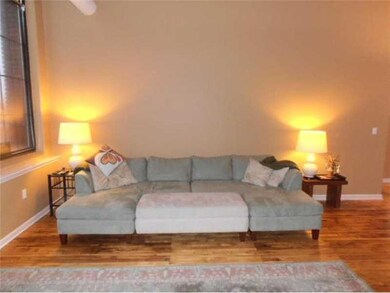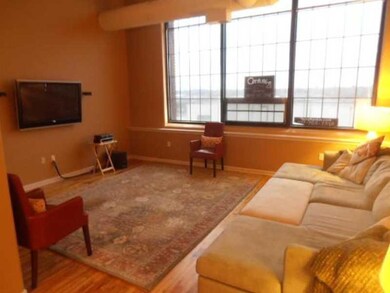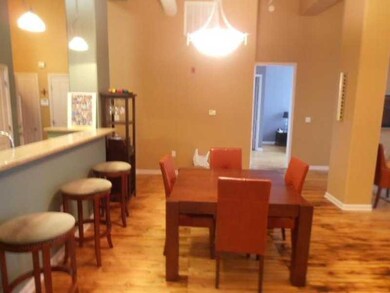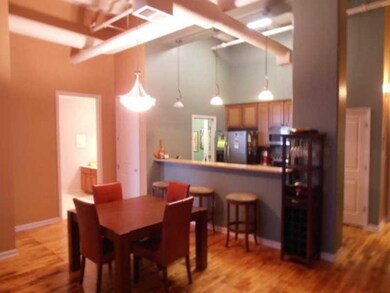
624 E Walnut St Unit 36 Indianapolis, IN 46204
Chatham Arch NeighborhoodEstimated Value: $404,070 - $465,000
About This Home
As of May 2013Fabulous Warehouse-Loft style Condo like in New York! Downtown living at its best! Located right on Indy's Cultural Trail & trendy Mass Ave. This large upscale Condo has full Bath, huge walk-in closet w/ custom finishing. Natural hardwoods & 14' windows + higher ceilings w/ exposed piping gives it that true Loft feel. Gourmet Kitchen w/ granite, SS appliances, breakfast Bar. Office off Kitchen & Laundry in unit. Has Community Rm, Top Deck & Garden.
Property Details
Home Type
- Condominium
Est. Annual Taxes
- $3,242
Year Built
- 2004
Lot Details
- 1,307
HOA Fees
- $349 per month
Ownership History
Purchase Details
Home Financials for this Owner
Home Financials are based on the most recent Mortgage that was taken out on this home.Purchase Details
Home Financials for this Owner
Home Financials are based on the most recent Mortgage that was taken out on this home.Purchase Details
Home Financials for this Owner
Home Financials are based on the most recent Mortgage that was taken out on this home.Similar Homes in Indianapolis, IN
Home Values in the Area
Average Home Value in this Area
Purchase History
| Date | Buyer | Sale Price | Title Company |
|---|---|---|---|
| Powell David N | $290,000 | -- | |
| Powell Teresa B | -- | -- | |
| Rusche Sylvia | -- | None Available |
Mortgage History
| Date | Status | Borrower | Loan Amount |
|---|---|---|---|
| Open | Powell Teresa B | $217,500 | |
| Previous Owner | Rusche Sylvia | $29,000 | |
| Previous Owner | Rusche Sylvia | $232,000 | |
| Previous Owner | Hancock Angela | $57,220 | |
| Previous Owner | Hancock Angela J | $221,780 | |
| Previous Owner | Hancock Angela J | $55,451 |
Property History
| Date | Event | Price | Change | Sq Ft Price |
|---|---|---|---|---|
| 05/28/2013 05/28/13 | Sold | $290,000 | -3.3% | $197 / Sq Ft |
| 04/18/2013 04/18/13 | For Sale | $300,000 | -- | $204 / Sq Ft |
Tax History Compared to Growth
Tax History
| Year | Tax Paid | Tax Assessment Tax Assessment Total Assessment is a certain percentage of the fair market value that is determined by local assessors to be the total taxable value of land and additions on the property. | Land | Improvement |
|---|---|---|---|---|
| 2024 | $8,621 | $382,000 | $41,800 | $340,200 |
| 2023 | $8,621 | $361,300 | $41,800 | $319,500 |
| 2022 | $8,610 | $361,300 | $41,800 | $319,500 |
| 2021 | $10,283 | $444,000 | $41,800 | $402,200 |
| 2020 | $10,252 | $441,000 | $41,800 | $399,200 |
| 2019 | $9,764 | $412,000 | $41,800 | $370,200 |
| 2018 | $9,046 | $378,200 | $41,800 | $336,400 |
| 2017 | $7,997 | $374,600 | $41,800 | $332,800 |
| 2016 | $6,624 | $316,700 | $41,800 | $274,900 |
| 2014 | $6,663 | $308,400 | $41,800 | $266,600 |
| 2013 | $3,509 | $298,400 | $41,800 | $256,600 |
Agents Affiliated with this Home
-
Terry Rankin

Seller's Agent in 2013
Terry Rankin
CENTURY 21 Scheetz
(317) 507-4250
51 Total Sales
-

Buyer's Agent in 2013
Brian Livingston
F.C. Tucker Company
(317) 431-0809
64 Total Sales
Map
Source: MIBOR Broker Listing Cooperative®
MLS Number: 21226897
APN: 49-11-01-202-071.217-101
- 624 E Walnut St Unit 46
- 630 N College Ave Unit 105
- 630 N College Ave Unit 401
- 611 N Park Ave Unit 405
- 610 N Park Ave
- 559 Fulton St
- 531 E North St
- 527 E North St
- 525 Fynn Place
- 749 N Park Ave Unit A
- 513 N Park Ave
- 504 N Park Ave Unit 3
- 504 N Park Ave Unit 4
- 548 Lockerbie Cir N
- 634 E Vermont St
- 430 N Park Ave Unit 103
- 723 N Cleveland St
- 123 E Michigan St
- 571 Lockerbie Cir S
- 822 N Park Ave
- 624 E Walnut St Unit 410
- 624 E Walnut St Unit 43
- 624 E Walnut St Unit 12
- 624 E Walnut St Unit 16
- 624 E Walnut St Unit 24
- 624 E Walnut St Unit 22
- 624 E Walnut St Unit 19
- 624 E Walnut St Unit 36
- 624 E Walnut St Unit 38
- 624 E Walnut St Unit 211
- 624 E Walnut St Unit 48
- 624 E Walnut St Unit 17
- 624 E Walnut St Unit 45
- 624 E Walnut St Unit 310
- 624 E Walnut St Unit 111
- 624 E Walnut St Unit 47
- 624 E Walnut St Unit 11
- 624 E Walnut St Unit 15
- 624 E Walnut St Unit 26
- 624 E Walnut St Unit 28
