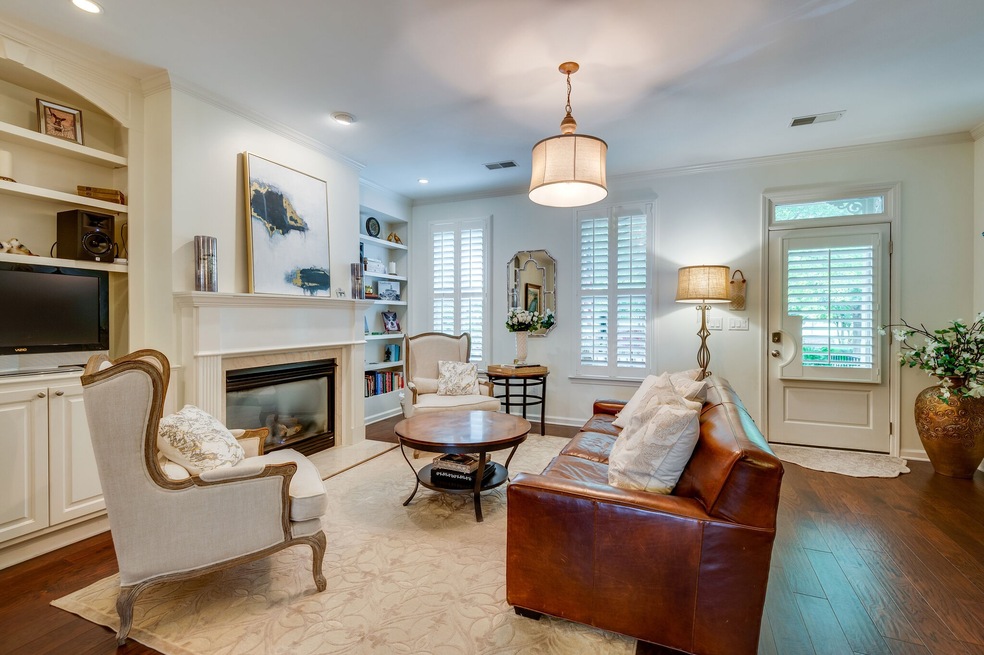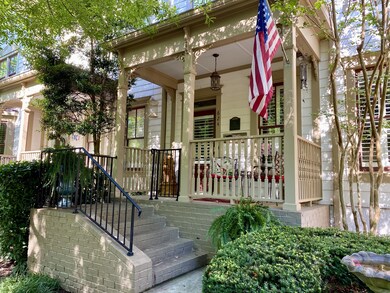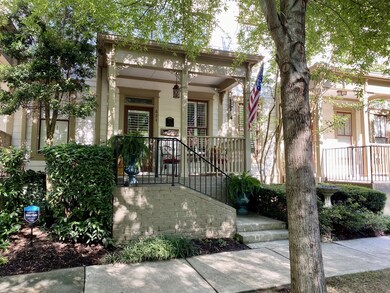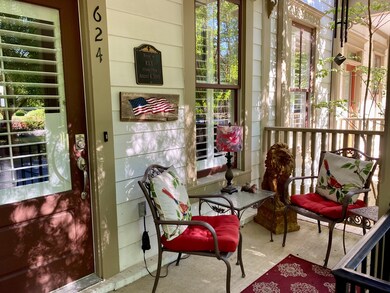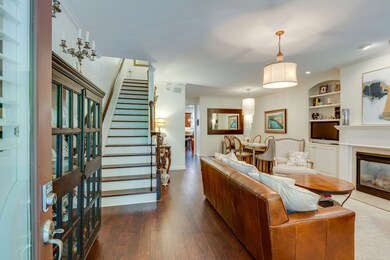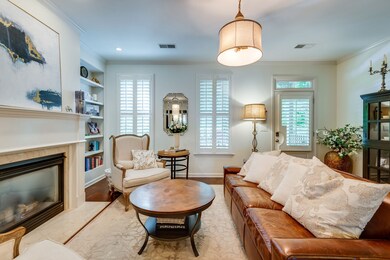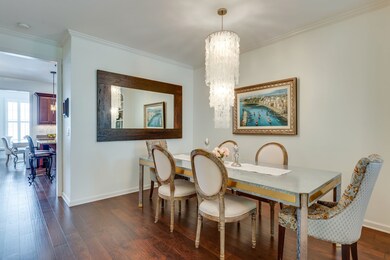
624 Watermark Way Franklin, TN 37064
West Harpeth NeighborhoodEstimated Value: $860,000 - $934,000
Highlights
- Golf Course Community
- Fitness Center
- Deck
- Pearre Creek Elementary School Rated A
- 1 Acre Lot
- 1-minute walk to Chess Park
About This Home
As of October 2020Beautiful, turn-key town home in resort-style community! All hardwoods on main & 2nd floor. Plantation shutters throughout. Superb master suite w/ large WIC, PLUS additional lovely formal dressing room w/ customized closets off master! Finished 3rd floor rec room or bedroom. Finished office/flex room over garage. Extra large eat-in kitchen. Light-filled sun room, beautiful private courtyard, and fabulous amenities! Walk to residents' club, tennis, more.
Home Details
Home Type
- Single Family
Est. Annual Taxes
- $2,377
Year Built
- Built in 2006
Lot Details
- 1 Acre Lot
- Lot Dimensions are 20 x 133
- Back Yard Fenced
HOA Fees
- $402 Monthly HOA Fees
Parking
- 1 Car Garage
- Alley Access
- Driveway
Home Design
- Brick Exterior Construction
- Slab Foundation
- Asphalt Roof
- Hardboard
Interior Spaces
- 2,394 Sq Ft Home
- Property has 3 Levels
- Ceiling Fan
- 1 Fireplace
- Storage
Kitchen
- Microwave
- Dishwasher
- Disposal
Flooring
- Wood
- Carpet
- Tile
Bedrooms and Bathrooms
- 3 Bedrooms
- Walk-In Closet
Home Security
- Home Security System
- Fire and Smoke Detector
Outdoor Features
- Deck
- Covered patio or porch
Schools
- Pearre Creek Elementary School
- Hillsboro Elementary/ Middle School
- Independence High School
Utilities
- Cooling Available
- Central Heating
Listing and Financial Details
- Assessor Parcel Number 094077B G 03100 00005077B
Community Details
Overview
- $435 One-Time Secondary Association Fee
- Association fees include exterior maintenance, ground maintenance, insurance, recreation facilities
- Westhaven Sec 14 Subdivision
Recreation
- Golf Course Community
- Tennis Courts
- Community Playground
- Fitness Center
- Community Pool
- Trails
Ownership History
Purchase Details
Home Financials for this Owner
Home Financials are based on the most recent Mortgage that was taken out on this home.Purchase Details
Purchase Details
Home Financials for this Owner
Home Financials are based on the most recent Mortgage that was taken out on this home.Purchase Details
Home Financials for this Owner
Home Financials are based on the most recent Mortgage that was taken out on this home.Similar Homes in Franklin, TN
Home Values in the Area
Average Home Value in this Area
Purchase History
| Date | Buyer | Sale Price | Title Company |
|---|---|---|---|
| Carson Jason | $517,900 | Rudy Title & Escrow Llc | |
| Rice Donald Steven | -- | Rudy Title & Escrow Llc | |
| Rice Donald Steven | $392,900 | Commerce Union Title Llc | |
| Lowry Thomas W | $334,060 | Prestige Title Llc |
Mortgage History
| Date | Status | Borrower | Loan Amount |
|---|---|---|---|
| Open | Carson Jason | $486,900 | |
| Previous Owner | Rice Donald Steven | $226,005 | |
| Previous Owner | Rice Donald Steven | $242,500 | |
| Previous Owner | Lowry Thomas W | $267,248 | |
| Previous Owner | Lowry Thomas | $50,109 |
Property History
| Date | Event | Price | Change | Sq Ft Price |
|---|---|---|---|---|
| 10/01/2020 10/01/20 | Sold | $517,900 | -1.3% | $216 / Sq Ft |
| 09/03/2020 09/03/20 | Pending | -- | -- | -- |
| 08/13/2020 08/13/20 | For Sale | $524,900 | -- | $219 / Sq Ft |
Tax History Compared to Growth
Tax History
| Year | Tax Paid | Tax Assessment Tax Assessment Total Assessment is a certain percentage of the fair market value that is determined by local assessors to be the total taxable value of land and additions on the property. | Land | Improvement |
|---|---|---|---|---|
| 2024 | $2,612 | $121,125 | $28,000 | $93,125 |
| 2023 | $2,612 | $121,125 | $28,000 | $93,125 |
| 2022 | $2,612 | $121,125 | $28,000 | $93,125 |
| 2021 | $2,612 | $121,125 | $28,000 | $93,125 |
| 2020 | $2,326 | $90,250 | $17,500 | $72,750 |
| 2019 | $2,326 | $90,250 | $17,500 | $72,750 |
| 2018 | $2,263 | $90,250 | $17,500 | $72,750 |
| 2017 | $2,245 | $90,250 | $17,500 | $72,750 |
| 2016 | $0 | $90,250 | $17,500 | $72,750 |
| 2015 | -- | $78,900 | $13,750 | $65,150 |
| 2014 | -- | $78,900 | $13,750 | $65,150 |
Agents Affiliated with this Home
-
Steve Rice

Seller's Agent in 2020
Steve Rice
Compass
(615) 948-6007
2 in this area
18 Total Sales
-
Vivian Armstrong

Buyer's Agent in 2020
Vivian Armstrong
RE/MAX
(615) 815-9132
1 in this area
75 Total Sales
Map
Source: Realtracs
MLS Number: 2176476
APN: 077B-G-031.00
- 604 Watermark Way
- 517 Pearre Springs Way
- 611 Cheltenham Ave
- 1434 Westhaven Blvd
- 1438 Championship Blvd
- 1536 Championship Blvd
- 1369 Eliot Rd
- 507 Rochester Close
- 424 Wild Elm St
- 106 Glass Springs Dr
- 1008 Calico St
- 5044 Nelson Dr
- 204 Pearl St
- 1113 Championship Blvd
- 1119 Championship Blvd
- 1125 Championship Blvd
- 1131 Championship Blvd
- 1137 Championship Blvd
- 345 Byron Way
- 1231 Championship Blvd
- 624 Watermark Way
- 626 Watermark Way
- 622 Watermark Way
- 620 Watermark Way
- 618 Watermark Way
- 616 Watermark Way
- 614 Watermark Way
- 612 Watermark Way
- 455 Pearre Springs Way
- 459 Pearre Springs Way
- 451 Pearre Springs Way
- 610 Watermark Way
- 610 Watermark Way Unit 610
- 223 Acadia Ave
- 221 Acadia Ave
- 219 Acadia Ave
- 217 Acadia Ave
- 608 Watermark Way
- 215 Acadia Ave
- 443 Pearre Springs Way
