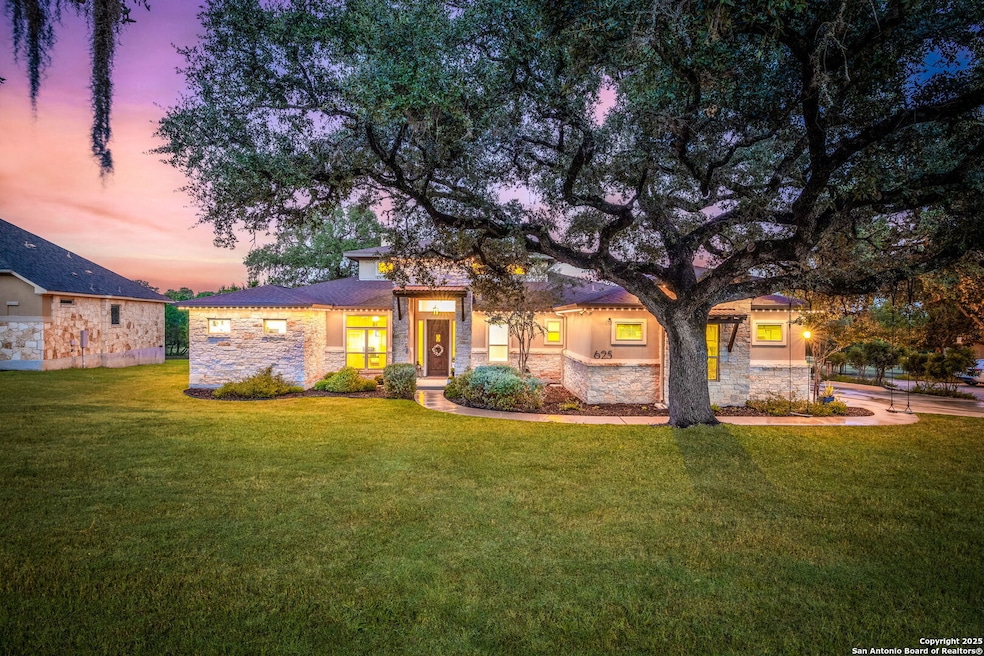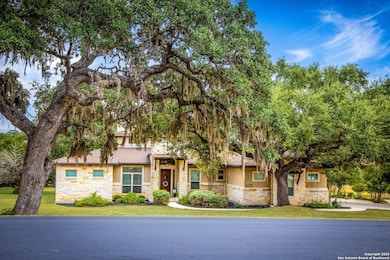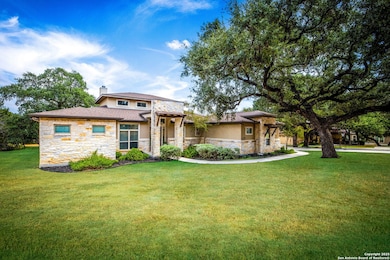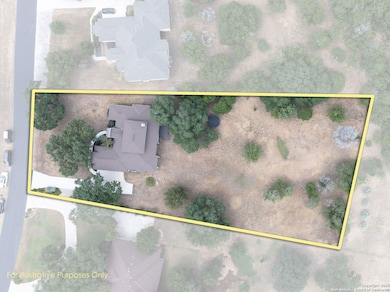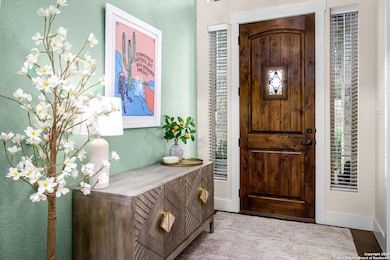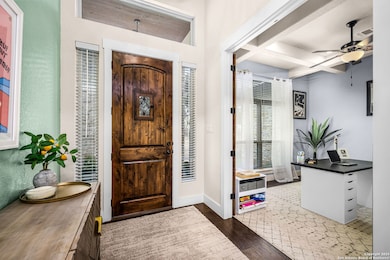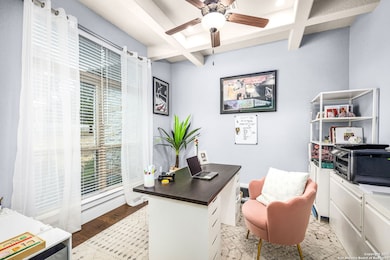625 Haven Point Loop New Braunfels, TX 78132
Estimated payment $5,212/month
Highlights
- Custom Closet System
- Wood Flooring
- Walk-In Pantry
- Hoffmann Lane Elementary School Rated A
- Solid Surface Countertops
- Controlled Access
About This Home
Welcome to this beautifully maintained 3-bedroom, 2.5-bath home nestled on a quiet cul-de-sac with no through traffic, offering peace, privacy, and plenty of room to enjoy. From the moment you arrive, you'll notice the pride of ownership and meticulous care that has gone into keeping this property spotless and move-in ready. Inside, the thoughtful layout shines. Each bedroom features its own walk-in closet, while the owner's suite is a true retreat with a bright and airy feel, two large closets, and a spacious bathroom designed for comfort. The main living areas flow seamlessly, with soaring ceilings, creating a warm and inviting space for family and friends. Upgrades and features include trim lighting throughout the home, low-maintenance Trex decking for outdoor enjoyment, and a 3-car garage that provides ample room for vehicles, storage, and hobbies. Step outside to your backyard oasis-over an acre of space with mature trees that provide shade and privacy, making evenings on the deck both relaxing and peaceful. Whether entertaining or unwinding after a long day, this outdoor space is perfect for enjoying the Texas sunsets. Situated in one of New Braunfels' premier communities, Havenwood which features two pools, sports courts and walking paths, the amenities are unmatched! This property is also zoned to the highly sought-after Hoffman Lane Elementary, making it an ideal choice for families. With its prime location, serene setting, and spacious lot, this home offers the perfect blend of comfort, convenience, and charm.
Home Details
Home Type
- Single Family
Est. Annual Taxes
- $10,660
Year Built
- Built in 2017
Lot Details
- 1.18 Acre Lot
HOA Fees
- $100 Monthly HOA Fees
Parking
- 3 Car Garage
Home Design
- Slab Foundation
- Composition Roof
- Stucco
Interior Spaces
- 2,384 Sq Ft Home
- Property has 1 Level
- Ceiling Fan
- Wood Burning Fireplace
- Living Room with Fireplace
- Storage In Attic
Kitchen
- Walk-In Pantry
- Built-In Oven
- Cooktop
- Microwave
- Ice Maker
- Dishwasher
- Solid Surface Countertops
- Disposal
Flooring
- Wood
- Carpet
- Ceramic Tile
Bedrooms and Bathrooms
- 3 Bedrooms
- Custom Closet System
- Walk-In Closet
Laundry
- Laundry Room
- Washer Hookup
Schools
- Hoffman Elementary School
- Churchhill Middle School
- Canyon High School
Utilities
- Central Heating and Cooling System
- Aerobic Septic System
- Septic System
Listing and Financial Details
- Tax Lot 291
- Assessor Parcel Number 220104029100
Community Details
Overview
- $450 HOA Transfer Fee
- Havenwood At Hunters Crossing Association
- Built by Buttrum Custom Homes
- Havenwood At Hunters Crossing Subdivision
- Mandatory home owners association
Security
- Controlled Access
Map
Home Values in the Area
Average Home Value in this Area
Tax History
| Year | Tax Paid | Tax Assessment Tax Assessment Total Assessment is a certain percentage of the fair market value that is determined by local assessors to be the total taxable value of land and additions on the property. | Land | Improvement |
|---|---|---|---|---|
| 2025 | $6,008 | $830,390 | $190,890 | $639,500 |
| 2024 | $6,008 | $669,799 | -- | -- |
| 2023 | $6,008 | $608,908 | $0 | $0 |
| 2022 | $6,108 | $553,553 | $0 | $0 |
| 2021 | $8,554 | $503,230 | $91,070 | $412,160 |
| 2020 | $8,195 | $464,210 | $82,390 | $381,820 |
| 2019 | $8,383 | $461,350 | $78,060 | $383,290 |
| 2018 | $7,625 | $419,300 | $69,380 | $349,920 |
| 2017 | $1,191 | $65,920 | $65,920 | $0 |
| 2016 | $1,074 | $59,410 | $59,410 | $0 |
| 2015 | $916 | $50,500 | $50,500 | $0 |
| 2014 | $916 | $50,500 | $50,500 | $0 |
Property History
| Date | Event | Price | List to Sale | Price per Sq Ft | Prior Sale |
|---|---|---|---|---|---|
| 10/13/2025 10/13/25 | Price Changed | $799,900 | -3.0% | $336 / Sq Ft | |
| 09/15/2025 09/15/25 | For Sale | $825,000 | 0.0% | $346 / Sq Ft | |
| 09/04/2025 09/04/25 | For Sale | $825,000 | +15.4% | $346 / Sq Ft | |
| 02/28/2023 02/28/23 | Sold | -- | -- | -- | View Prior Sale |
| 02/10/2023 02/10/23 | Pending | -- | -- | -- | |
| 01/21/2023 01/21/23 | For Sale | $714,900 | +47.4% | $300 / Sq Ft | |
| 06/27/2018 06/27/18 | Off Market | -- | -- | -- | |
| 03/07/2018 03/07/18 | Sold | -- | -- | -- | View Prior Sale |
| 03/07/2018 03/07/18 | Sold | -- | -- | -- | View Prior Sale |
| 02/05/2018 02/05/18 | Pending | -- | -- | -- | |
| 02/05/2018 02/05/18 | Pending | -- | -- | -- | |
| 11/13/2017 11/13/17 | For Sale | $485,000 | 0.0% | $192 / Sq Ft | |
| 11/11/2017 11/11/17 | For Sale | $485,000 | -- | $192 / Sq Ft |
Purchase History
| Date | Type | Sale Price | Title Company |
|---|---|---|---|
| Warranty Deed | -- | None Listed On Document | |
| Warranty Deed | -- | Independence Title Company | |
| Warranty Deed | -- | New Braunfels Title Co | |
| Vendors Lien | -- | New Braunfels Title Co | |
| Vendors Lien | -- | Gracy Title Company | |
| Vendors Lien | -- | Gracy Title Co |
Mortgage History
| Date | Status | Loan Amount | Loan Type |
|---|---|---|---|
| Previous Owner | $300,000 | VA | |
| Previous Owner | $588,487 | Purchase Money Mortgage | |
| Previous Owner | $64,800 | Purchase Money Mortgage |
Source: San Antonio Board of REALTORS®
MLS Number: 1898104
APN: 22-0104-0291-00
- 612 Haven Point
- 1024 Spanish Trail
- 1028 Spanish Trail
- 2617 Red Bud Way
- 2209 Deer Run Ridge
- 2652 Trophy Point
- 2542 Black Bear Dr
- 2550 Black Bear Dr
- 2259 Deer Run Ridge
- 2315 Haven Bluff Ct
- 2346 Haven Bluff Ct
- 2194 Ranch Loop Dr
- 728 Deer Run Way
- 1220 Steeple Run
- 2209 Deer Run Way
- 645 Cambridge Dr
- 2730 Beaver Ln
- 6141 Treadle
- 6132 Treadle
- 818 Shady Brook
- 946 Shady Brook
- 914 Shady Brook
- 743 Cirrus Canyon
- 3223 Crested Creek Dr
- 3546 High Cloud Dr
- 724 Great Cloud
- 664 Northern Lights Dr
- 1260 Flaming Oak Dr
- 3141 Charyn Way
- 3073 Charyn Way
- 2052 Stephanie Ave
- 668 NW Crossing Dr
- 2912 Mindel St
- 239 Ottawa Way
- 267 Ottawa Way
- 369 Tanager Dr
- 129 Radnor Rd
