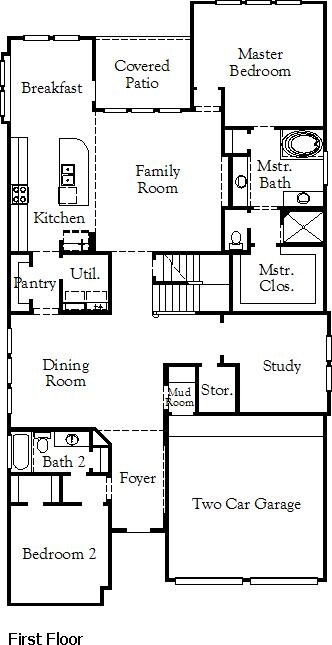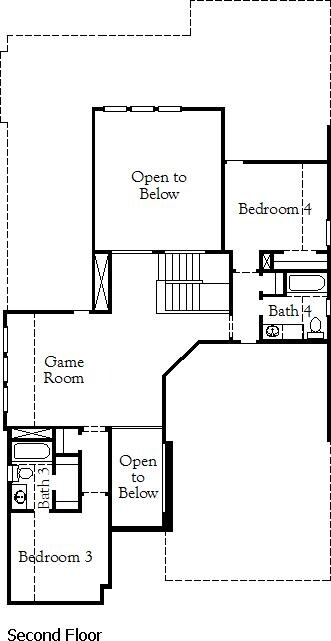
629 Carlow Way Celina, TX 75009
Estimated payment $4,410/month
Total Views
1,309
4
Beds
4.5
Baths
3,485
Sq Ft
$194
Price per Sq Ft
Highlights
- New Construction
- Clubhouse
- Community Playground
- O'Dell Elementary School Rated A-
- Community Pool
- Park
About This Home
This stunning 4-bedroom home boasts high ceilings, creating a bright and open atmosphere throughout. The upgraded flooring adds elegance, while the chef-inspired kitchen features premium finishes and top-of-the-line appliances. A spacious game room and media room provide endless entertainment options. The upgraded elevation enhances the home’s curb appeal, offering a striking first impression. With its thoughtful design and modern upgrades, this home is perfect for both relaxation and hosting gatherings. Make this dream home yours today!
Home Details
Home Type
- Single Family
Parking
- 2 Car Garage
Home Design
- New Construction
- Quick Move-In Home
- Goodlow Plan
Interior Spaces
- 3,485 Sq Ft Home
- 2-Story Property
Bedrooms and Bathrooms
- 4 Bedrooms
Community Details
Overview
- Actively Selling
- Built by Coventry Homes
- Hillside Village Subdivision
Amenities
- Clubhouse
- Community Center
Recreation
- Community Playground
- Community Pool
- Park
- Trails
Sales Office
- 616 Donegal Drive
- Celina, TX 75009
- 469-757-2328
- Builder Spec Website
Office Hours
- Mon - Thu & Sat: 10am - 6pm; Fri & Sun: 12pm - 6pm
Map
Create a Home Valuation Report for This Property
The Home Valuation Report is an in-depth analysis detailing your home's value as well as a comparison with similar homes in the area
Similar Homes in the area
Home Values in the Area
Average Home Value in this Area
Property History
| Date | Event | Price | Change | Sq Ft Price |
|---|---|---|---|---|
| 06/05/2025 06/05/25 | For Sale | $775,959 | -- | $223 / Sq Ft |
Nearby Homes
- 1320 Old Glendenning Rd
- 1111 S Oklahoma Dr
- 1055 S Oklahoma Dr
- 511 S Louisiana Dr
- 11566 Private Rd
- 621 S Arizona Dr
- 1922 Renwick Dr
- 2455 Lusitano Ln
- 721 Cromwell Dr
- 314 Trakehner Trail
- 1812 Blue Sage Ct
- 509 S Arizona Dr
- 1745 Daldoran Dr
- 715 Calvin Way
- 607 W Cedar St
- 2601 Appaloosa Ln
- 2600 Kinship Pkwy
- 1325 Choate Pkwy
- 1109 Pelican Rd
- 2020 Rhea Ct


