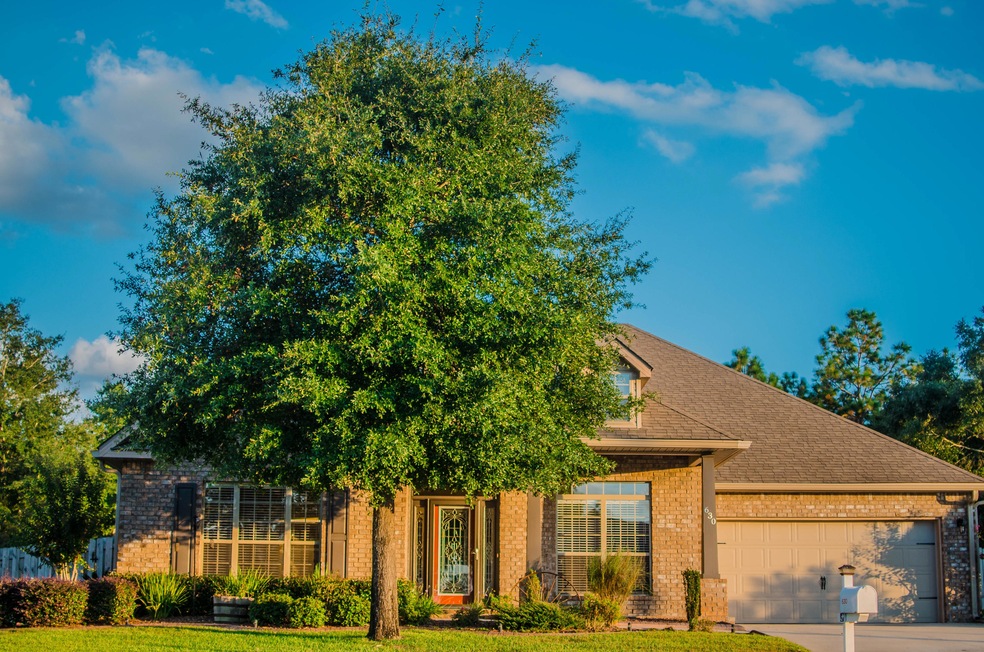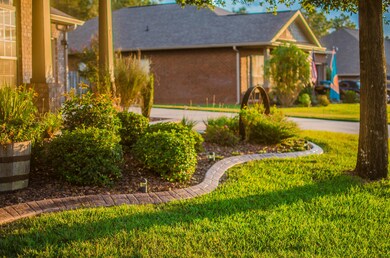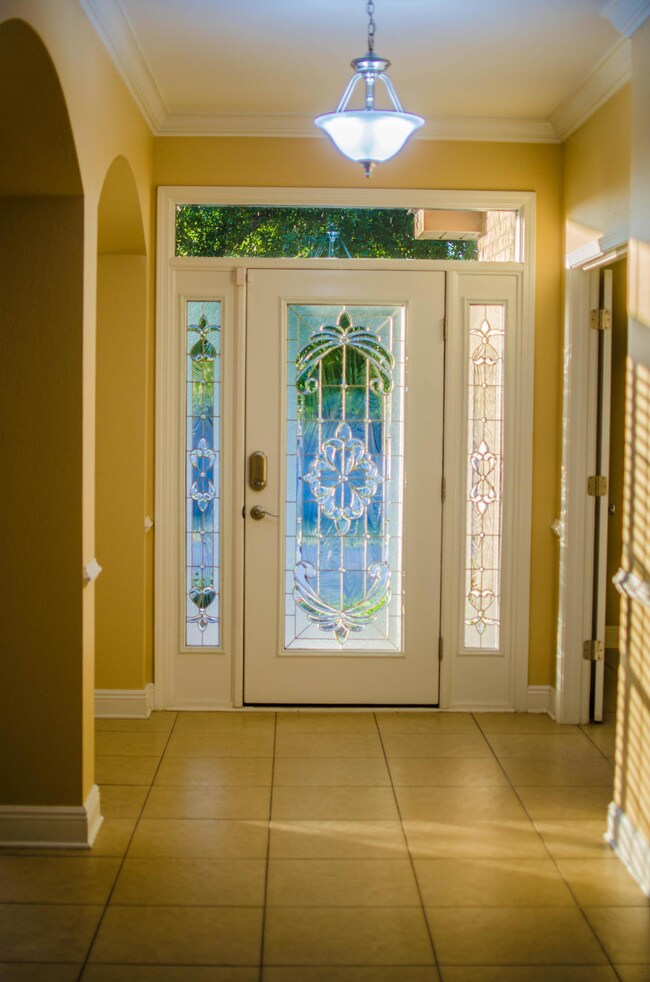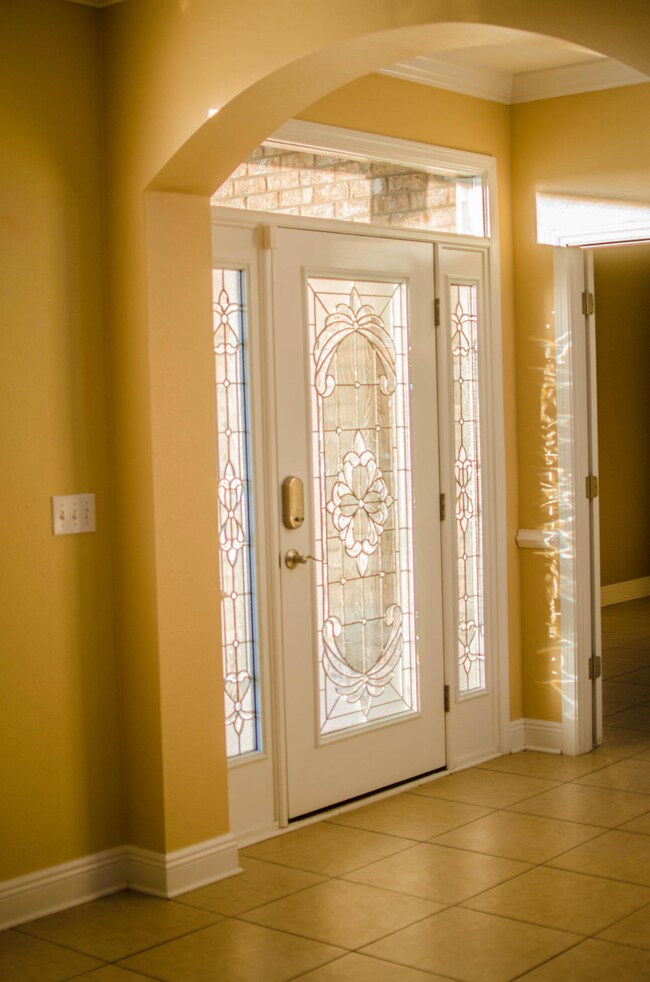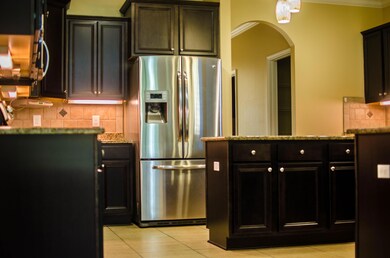
630 Red Fern Rd Crestview, FL 32536
Estimated Value: $461,000 - $489,000
Highlights
- Craftsman Architecture
- Covered patio or porch
- Breakfast Room
- Home Office
- Walk-In Pantry
- Hurricane or Storm Shutters
About This Home
As of November 2016Why settle for 4 bedrooms when you can have a stunning 5 bedroom home on one of the most beautiful yards you will find in south Crestview. This gorgeous home is located on nearly 1/2 acre and has become a favorite floor plan for those wanting a larger home. As you enter the home you will be in awe at the dramatic, long foyer with 16'' tile flooring, crown molding and archways which lead into the dining room and double French doors into the study. The spacious family room, with tray ceiling, opens up at the end of the long foyer. The gourmet kitchen boasts beautiful granite, stainless steel appliances,including a double oven,under cabinet lighting, upgraded lighting, back splash, walk-in pantry and hop up breakfast bar. Master bedroom has a door that leads out to the covered back porch. Master bathroom has a separate shower, double vanities, garden tub and a large walk-in closet. Four bedrooms with two additional bathrooms complete this home. Home has been repainted with soft neutral colors, The extended back porch is ideal for entertaining and grilling out. The manicured fenced- in back yard backs up to a buffer providing lots of privacy and plenty of room for a pool. This is a beautiful house and will make a wonderful home.
Last Agent to Sell the Property
ERA American Real Estate License #3076729 Listed on: 06/25/2016
Last Buyer's Agent
Kathy Bowden
Keller Williams Realty FWB License #3339000
Home Details
Home Type
- Single Family
Est. Annual Taxes
- $2,889
Year Built
- Built in 2010
Lot Details
- 0.46 Acre Lot
- Privacy Fence
- Interior Lot
- Level Lot
- Irregular Lot
- Lawn Pump
HOA Fees
- $50 Monthly HOA Fees
Parking
- 2 Car Garage
- Automatic Garage Door Opener
Home Design
- Craftsman Architecture
- Brick Exterior Construction
- Dimensional Roof
- Composition Shingle Roof
Interior Spaces
- 3,077 Sq Ft Home
- 1-Story Property
- Coffered Ceiling
- Tray Ceiling
- Ceiling Fan
- Double Pane Windows
- Insulated Doors
- Family Room
- Breakfast Room
- Dining Room
- Home Office
- Tile Flooring
- Pull Down Stairs to Attic
Kitchen
- Breakfast Bar
- Walk-In Pantry
- Electric Oven or Range
- Self-Cleaning Oven
- Induction Cooktop
- Microwave
- Ice Maker
- Dishwasher
Bedrooms and Bathrooms
- 5 Bedrooms
- Split Bedroom Floorplan
- 3 Full Bathrooms
- Dual Vanity Sinks in Primary Bathroom
- Separate Shower in Primary Bathroom
- Garden Bath
Home Security
- Hurricane or Storm Shutters
- Fire and Smoke Detector
Schools
- Northwood Elementary School
- Shoal River Middle School
- Crestview High School
Utilities
- Central Air
- Air Source Heat Pump
- Underground Utilities
- Electric Water Heater
Additional Features
- Energy-Efficient Doors
- Covered patio or porch
Listing and Financial Details
- Assessor Parcel Number 35-3N-24-1002-00BB-0110
Community Details
Overview
- Association fees include accounting
- Fox Valley Ph 3 A Subdivision
Amenities
- Picnic Area
Recreation
- Community Playground
Ownership History
Purchase Details
Home Financials for this Owner
Home Financials are based on the most recent Mortgage that was taken out on this home.Purchase Details
Home Financials for this Owner
Home Financials are based on the most recent Mortgage that was taken out on this home.Purchase Details
Similar Homes in Crestview, FL
Home Values in the Area
Average Home Value in this Area
Purchase History
| Date | Buyer | Sale Price | Title Company |
|---|---|---|---|
| Jaye Raymond D | $270,000 | Old South Land Title | |
| Marcum Bradley T | $257,782 | Dhi Title Of Florida Inc | |
| Dr Horton Inc | $94,500 | Dhi Title Of Florida Inc |
Mortgage History
| Date | Status | Borrower | Loan Amount |
|---|---|---|---|
| Open | Jaye Raymond D | $278,910 | |
| Previous Owner | Marcum Bradley T | $257,782 |
Property History
| Date | Event | Price | Change | Sq Ft Price |
|---|---|---|---|---|
| 04/30/2023 04/30/23 | Off Market | $270,000 | -- | -- |
| 11/23/2016 11/23/16 | Sold | $270,000 | 0.0% | $88 / Sq Ft |
| 10/19/2016 10/19/16 | Pending | -- | -- | -- |
| 06/25/2016 06/25/16 | For Sale | $270,000 | -- | $88 / Sq Ft |
Tax History Compared to Growth
Tax History
| Year | Tax Paid | Tax Assessment Tax Assessment Total Assessment is a certain percentage of the fair market value that is determined by local assessors to be the total taxable value of land and additions on the property. | Land | Improvement |
|---|---|---|---|---|
| 2024 | $3,769 | $282,756 | -- | -- |
| 2023 | $3,769 | $274,520 | $0 | $0 |
| 2022 | $3,665 | $266,524 | $0 | $0 |
| 2021 | $3,645 | $258,761 | $0 | $0 |
| 2020 | $3,607 | $255,188 | $0 | $0 |
| 2019 | $3,263 | $232,637 | $0 | $0 |
| 2018 | $3,221 | $228,299 | $0 | $0 |
| 2017 | $3,186 | $223,603 | $0 | $0 |
| 2016 | $2,847 | $209,423 | $0 | $0 |
| 2015 | $2,889 | $207,967 | $0 | $0 |
| 2014 | $2,722 | $206,316 | $0 | $0 |
Agents Affiliated with this Home
-
SANDY JONES
S
Seller's Agent in 2016
SANDY JONES
ERA American Real Estate
(850) 543-7113
60 Total Sales
-
K
Buyer's Agent in 2016
Kathy Bowden
Keller Williams Realty FWB
Map
Source: Emerald Coast Association of REALTORS®
MLS Number: 755627
APN: 35-3N-24-1002-00BB-0110
- 546 Tikell Dr
- 336 Egan Dr
- 614 Red Fern Rd
- 513 Pheasant Trail
- 730 Denise Dr
- 316 Egan Dr
- 5130 Whitehurst Ln
- 416 Swift Fox Run
- 5200 Whitehurst Ln
- 5205 Whitehurst Ln
- 515 Vulpes Sanctuary Loop
- 516 Vulpes Sanctuary Loop
- 664 Brunson St
- 238 Foxchase Way
- 304 Grey Fox Cir
- 208 Foxchase Way
- 618 Territory Ln
- 4850 Orlimar St
- 303 Vale Loop
- 512 Vale Loop
- 630 Red Fern Rd
- 632 Red Fern Rd
- 628 Red Fern Rd
- 626 Red Fern Rd
- 631 Red Fern Rd
- 545 Tikell Dr
- 627 Red Fern Rd
- 635 Red Fern Rd
- 636 Red Fern Rd
- 624 Red Fern Rd
- 623 Red Fern Rd
- 543 Tikell Dr
- 638 Red Fern Rd
- 622 Red Fern Rd
- 621 Red Fern Rd
- 506 Pheasant Trail
- 544 Tikell Dr
- 639 Red Fern Rd
- 541 Tikell Dr
- 640 Red Fern Rd
