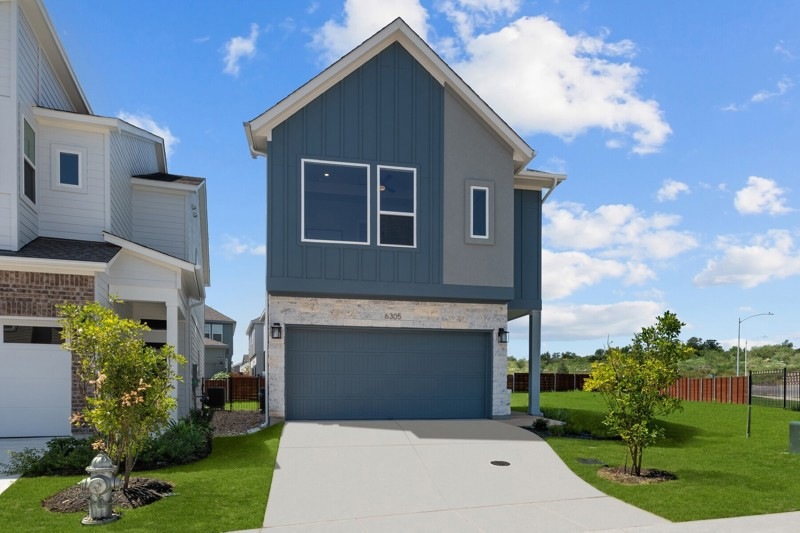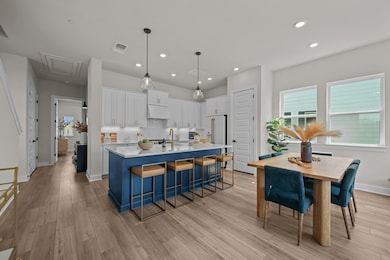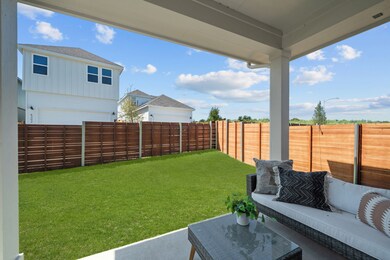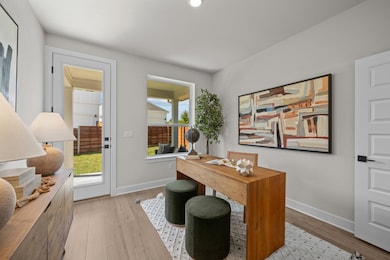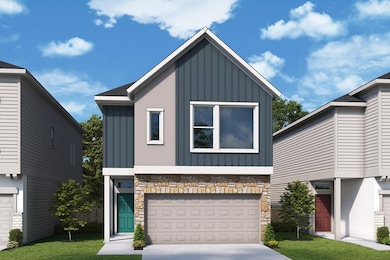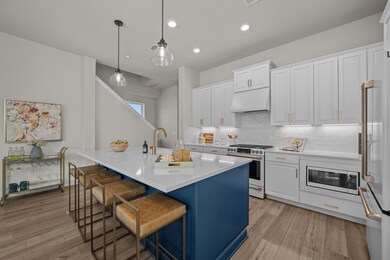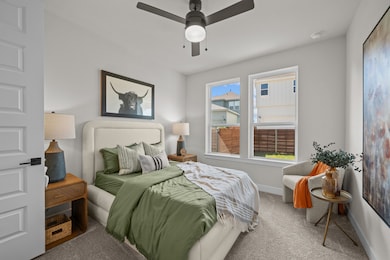
6305 Lautner Ln Austin, TX 78747
Bluff Springs NeighborhoodEstimated payment $3,531/month
Highlights
- New Construction
- Community Center
- Park
- Community Pool
- Community Playground
- Trails
About This Home
6305 Lautner Lane, Austin, TX 78747: Exceptional craftsmanship and sophistication combine with genuine comforts to make each day delightful in The Dane floor plan by David Weekley Homes in Goodnight Ranch. This beautiful home provides endless possibilities for effortless living and privacy. Nicely appointed with high-end finishes, this home is a former Model Home in the community - now available for immediate move-in.
Natural light and boundless interior design possibilities create a picture-perfect setting for the cherished memories you’ll build in the open-concept gathering spaces of this home. Located on the 2nd floor, The streamlined kitchen provides an easy culinary layout for the resident chef while granting a delightful view of the sunny family room and dining area. The corner homesite features additional windows with greenbelt and spectacular sunset views.
A downstairs guest bedroom and full bathroom provide ample privacy for guests or growing residents. The study provides the versatility for a home office or a special-purpose room of your own design. Escape to your superb Owner’s Retreat, which includes an en suite bathroom with luxurious spa shower. Create the perfect media or game room in the 3rd floor retreat equipped with an open living space, separate bedroom and full bath.
Contact the David Weekley Homes Team in The Twilight at Goodnight Ranch to build your future in this beautiful new home for sale in Austin, Texas!
Home Details
Home Type
- Single Family
Parking
- 2 Car Garage
Home Design
- New Construction
- Quick Move-In Home
- Dane Plan
Interior Spaces
- 2,327 Sq Ft Home
- 3-Story Property
- Basement
Bedrooms and Bathrooms
- 3 Bedrooms
Community Details
Overview
- Built by David Weekley Homes
- The Twilight At Goodnight Ranch Subdivision
Amenities
- Community Center
Recreation
- Community Playground
- Community Pool
- Park
- Trails
Sales Office
- 6301 Cowman Way
- Austin, TX 78747
- 512-614-7730
- Builder Spec Website
Map
Similar Homes in Austin, TX
Home Values in the Area
Average Home Value in this Area
Property History
| Date | Event | Price | Change | Sq Ft Price |
|---|---|---|---|---|
| 06/24/2025 06/24/25 | Price Changed | $539,990 | -2.7% | $232 / Sq Ft |
| 06/03/2025 06/03/25 | Price Changed | $554,990 | -3.5% | $239 / Sq Ft |
| 05/01/2025 05/01/25 | Price Changed | $574,990 | -1.5% | $247 / Sq Ft |
| 04/10/2025 04/10/25 | For Sale | $583,990 | -- | $251 / Sq Ft |
- 5508 Forks Rd
- 5509 Forks Rd
- 5507 Forks Rd
- 6301 Cowman Way
- 6301 Cowman Way
- 5706 Forks Rd
- 6301 Cowman Way
- 6301 Cowman Way
- 6301 Cowman Way
- 6301 Cowman Way
- 5502 Forks Rd
- 5702 Forks Rd
- 5505 Forks Rd
- 5511 Forks Rd
- 5603 Forks Rd
- 6308 Cowman Way
- 5706 Forks Rd
- 6508 Cowman Way
- 6512 Cowman Way
- 5900 Comanche Moon Trail
- 9015 Cattle Baron Path Unit 501
- 9015 Cattle Baron Path Unit 1103
- 9015 Cattle Baron Path Unit 1201
- 9015 Cattle Baron Path Unit 2003
- 3600 E Slaughter Ln
- 8712 Sturmer St
- 8816 Whitter Dr Unit B
- 8717 Blaze Dr
- 5316 Baythorne Dr
- 5913 Charles Merle Dr Unit 16
- 9020 Bird Brook Ln
- 2001 E Slaughter Ln
- 5900 Charles Merle Dr
- 5501 Charles Merle Dr
- 5513 Charles Merle Dr Unit A
- 9008 Norwich Castle
- 9000 Norwich Castle
- 8925 Wiley Way
- 2022 E Slaughter Ln
- 6816 Sunderland Trail
