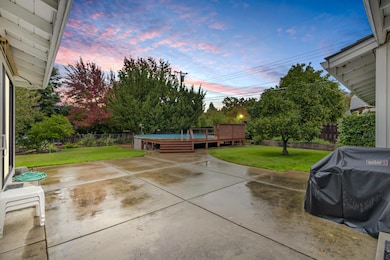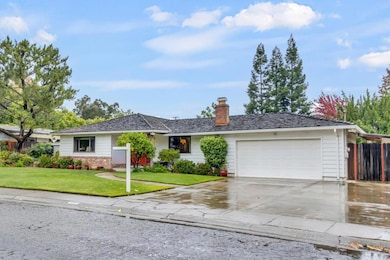
$2,500,000
- 4 Beds
- 4 Baths
- 2,100 Sq Ft
- 8685 River Rd
- Sacramento, CA
Nestled on 33 acres along the Sacramento River, Beach Lake Stables offers a blend of equestrian facilities, natural beauty, and modern income potential. Just minutes from downtown Sacramento, this property provides the ideal setting for horses, outdoor enthusiasts, and wildlife lovers. Bordering one of the largest bird sanctuaries, this property offers unparalleled privacy and views of migratory
Evan Koris Midtown Realty Services, Inc.






