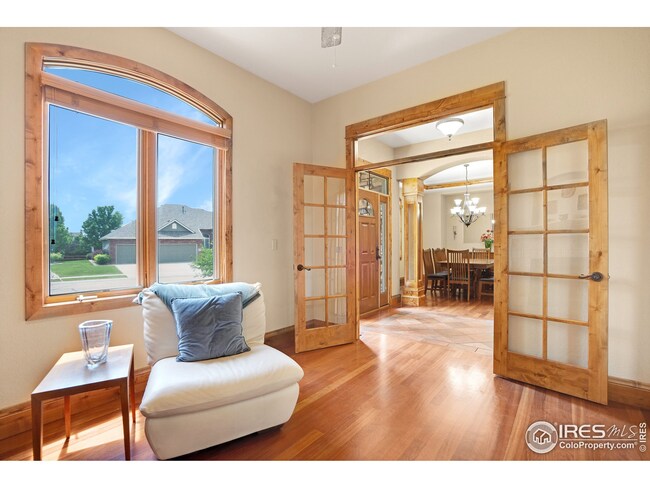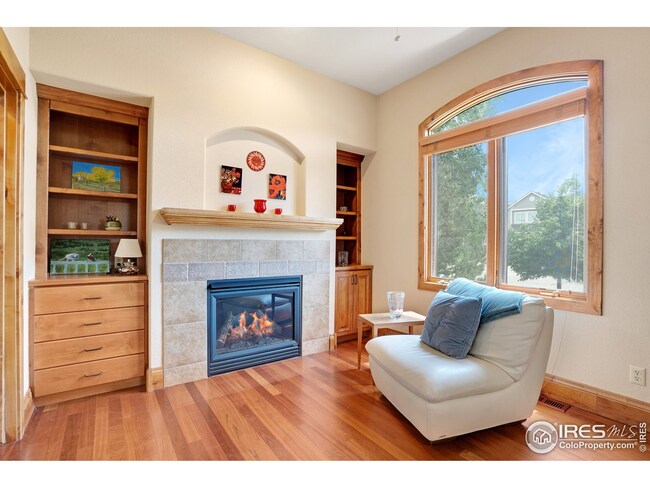
6321 Treestead Rd Fort Collins, CO 80528
Westchase NeighborhoodEstimated Value: $1,222,000 - $1,423,000
Highlights
- Two Primary Bedrooms
- 0.5 Acre Lot
- Fireplace in Primary Bedroom
- Bacon Elementary School Rated A-
- Open Floorplan
- Wood Flooring
About This Home
As of July 2021Stunning custom ranch-style home on 1/2 acre lot w/ backyard sanctuary! Chef's kitchen Wolf & Sub-Zero appliances, 3-sided stone fireplace, knotty alder built-ins & doors. 2 offices plus a library/theatre. Home features 2 primary suites, 1st boasts office nook, luxury 5-piece bath, wine bar/fridge & custom walk-in-closet w/ laundry. French doors & fireplace lead to the 2nd primary suite w/ a built-in desk, kitchenette & 3/4 bath. Partially finished basement w/ rec room, 2 beds, 3/4 bath, laundry & plentiful storage. Step outside through the enclosed sunroom w/ fireplace, to your outdoor oasis. Custom concrete patio, pergola, outdoor kitchen, 2-tier fountain & curated gardens await. 2 furnaces, 2 AC and 2 water heaters replaced in 2020. Roof is currently being replaced.
Home Details
Home Type
- Single Family
Est. Annual Taxes
- $5,514
Year Built
- Built in 2004
Lot Details
- 0.5 Acre Lot
- Open Space
- Southern Exposure
- Southeast Facing Home
- Fenced
- Sprinkler System
- Property is zoned UE
HOA Fees
- $55 Monthly HOA Fees
Parking
- 3 Car Attached Garage
- Garage Door Opener
Home Design
- Wood Frame Construction
- Composition Roof
- Stucco
- Stone
Interior Spaces
- 4,347 Sq Ft Home
- 1-Story Property
- Open Floorplan
- Wet Bar
- Bar Fridge
- Ceiling Fan
- Multiple Fireplaces
- Electric Fireplace
- Gas Fireplace
- Double Pane Windows
- Window Treatments
- Bay Window
- Wood Frame Window
- Dining Room
- Home Office
- Recreation Room with Fireplace
- Finished Basement
Kitchen
- Eat-In Kitchen
- Gas Oven or Range
- Microwave
- Freezer
- Dishwasher
- Kitchen Island
- Disposal
Flooring
- Wood
- Carpet
Bedrooms and Bathrooms
- 4 Bedrooms
- Fireplace in Primary Bedroom
- Double Master Bedroom
- Walk-In Closet
- Primary Bathroom is a Full Bathroom
- Primary bathroom on main floor
Laundry
- Laundry on main level
- Dryer
- Washer
Outdoor Features
- Enclosed patio or porch
- Outdoor Gas Grill
Schools
- Bacon Elementary School
- Preston Middle School
- Fossil Ridge High School
Utilities
- Forced Air Heating and Cooling System
- Water Rights Not Included
- High Speed Internet
- Satellite Dish
- Cable TV Available
Additional Features
- Energy-Efficient HVAC
- Mineral Rights Excluded
Listing and Financial Details
- Assessor Parcel Number R1607834
Community Details
Overview
- Association fees include common amenities, management
- Westchase Pud Subdivision
Recreation
- Park
Ownership History
Purchase Details
Home Financials for this Owner
Home Financials are based on the most recent Mortgage that was taken out on this home.Purchase Details
Purchase Details
Home Financials for this Owner
Home Financials are based on the most recent Mortgage that was taken out on this home.Purchase Details
Home Financials for this Owner
Home Financials are based on the most recent Mortgage that was taken out on this home.Purchase Details
Home Financials for this Owner
Home Financials are based on the most recent Mortgage that was taken out on this home.Similar Homes in Fort Collins, CO
Home Values in the Area
Average Home Value in this Area
Purchase History
| Date | Buyer | Sale Price | Title Company |
|---|---|---|---|
| Bouchard Tokiko S | $1,050,000 | Land Title Guarantee | |
| Charles Edward Wallace | -- | None Available | |
| Wallace Charles | $890,000 | Land Title Guarantee Company | |
| Gunning Michael W | $782,000 | North American Title | |
| Gunning Michael W | $782,000 | North American Title | |
| Cherroff Steve | $117,500 | North American Title |
Mortgage History
| Date | Status | Borrower | Loan Amount |
|---|---|---|---|
| Open | Bouchard Tokiko S | $548,250 | |
| Previous Owner | Gunning Michael W | $590,000 | |
| Previous Owner | Cherroff Steve | $282,000 | |
| Previous Owner | Cherroff Steve B | $300,000 | |
| Previous Owner | Cherroff Steven | $480,000 |
Property History
| Date | Event | Price | Change | Sq Ft Price |
|---|---|---|---|---|
| 07/26/2021 07/26/21 | Sold | $1,050,000 | +5.0% | $242 / Sq Ft |
| 06/17/2021 06/17/21 | For Sale | $1,000,000 | +12.4% | $230 / Sq Ft |
| 01/28/2019 01/28/19 | Off Market | $890,000 | -- | -- |
| 01/28/2019 01/28/19 | Off Market | $782,000 | -- | -- |
| 08/07/2017 08/07/17 | Sold | $890,000 | -1.0% | $205 / Sq Ft |
| 07/11/2017 07/11/17 | For Sale | $898,600 | +14.9% | $207 / Sq Ft |
| 07/31/2015 07/31/15 | Sold | $782,000 | -9.0% | $193 / Sq Ft |
| 07/01/2015 07/01/15 | Pending | -- | -- | -- |
| 05/14/2015 05/14/15 | For Sale | $859,000 | -- | $212 / Sq Ft |
Tax History Compared to Growth
Tax History
| Year | Tax Paid | Tax Assessment Tax Assessment Total Assessment is a certain percentage of the fair market value that is determined by local assessors to be the total taxable value of land and additions on the property. | Land | Improvement |
|---|---|---|---|---|
| 2025 | $7,543 | $80,882 | $20,100 | $60,782 |
| 2024 | $7,188 | $80,882 | $20,100 | $60,782 |
| 2022 | $5,701 | $59,131 | $9,730 | $49,401 |
| 2021 | $5,730 | $60,475 | $10,010 | $50,465 |
| 2020 | $5,514 | $57,701 | $10,010 | $47,691 |
| 2019 | $5,536 | $57,701 | $10,010 | $47,691 |
| 2018 | $5,189 | $55,714 | $10,080 | $45,634 |
| 2017 | $4,792 | $51,624 | $10,080 | $41,544 |
| 2016 | $4,629 | $49,623 | $11,144 | $38,479 |
| 2015 | $4,596 | $49,620 | $11,140 | $38,480 |
| 2014 | $3,795 | $40,710 | $11,140 | $29,570 |
Agents Affiliated with this Home
-
Chris McElroy

Seller's Agent in 2021
Chris McElroy
Group Harmony
(970) 227-5102
2 in this area
79 Total Sales
-
N
Buyer's Agent in 2021
Non-IRES Agent
CO_IRES
-
Maria Dellota

Buyer's Agent in 2017
Maria Dellota
Group Mulberry
(970) 215-1013
80 Total Sales
-
Leslie Henckel

Seller's Agent in 2015
Leslie Henckel
RE/MAX
(970) 217-4370
132 Total Sales
-
Scott McIntosh

Buyer's Agent in 2015
Scott McIntosh
RE/MAX
(970) 218-9707
36 Total Sales
Map
Source: IRES MLS
MLS Number: 943454
APN: 86083-24-004
- 6509 Westchase Ct
- 6309 Fall Harvest Way
- 6127 Westchase Rd
- 2615 Eagle Roost Place
- 2139 Andrews St
- 6502 Carmichael St
- 2303 Owens Ave Unit 101
- 2420 Owens Ave Unit 201
- 2502 Owens Ave Unit 201
- 6309 Carmichael St
- 2221 Majestic Dr
- 6020 Fall Harvest Way
- 5945 Sapling St
- 6864 Silver Mist Ln
- 5921 Medlar Place
- 6582 Rookery Rd
- 1875 Foggy Brook Dr
- 3045 E Trilby Rd Unit 8
- 3045 E Trilby Rd Unit B-7
- 6032 Windy Willow Dr
- 6321 Treestead Rd
- 6315 Treestead Rd
- 2414 Treestead Rd
- 6320 Treestead Rd
- 6303 Treestead Rd
- 6314 Treestead Rd
- 2408 Treestead Rd
- 2421 Treestead Rd
- 6308 Treestead Rd
- 6315 Clymer Cir
- 6314 Clymer Cir
- 2415 Treestead Rd
- 2402 Treestead Rd
- 6321 Westchase Rd
- 6327 Westchase Rd
- 2332 Fossil Creek Pkwy
- 6302 Treestead Rd
- 6315 Westchase Rd
- 6233 Treestead Ct
- 2408 Westchase Rd






