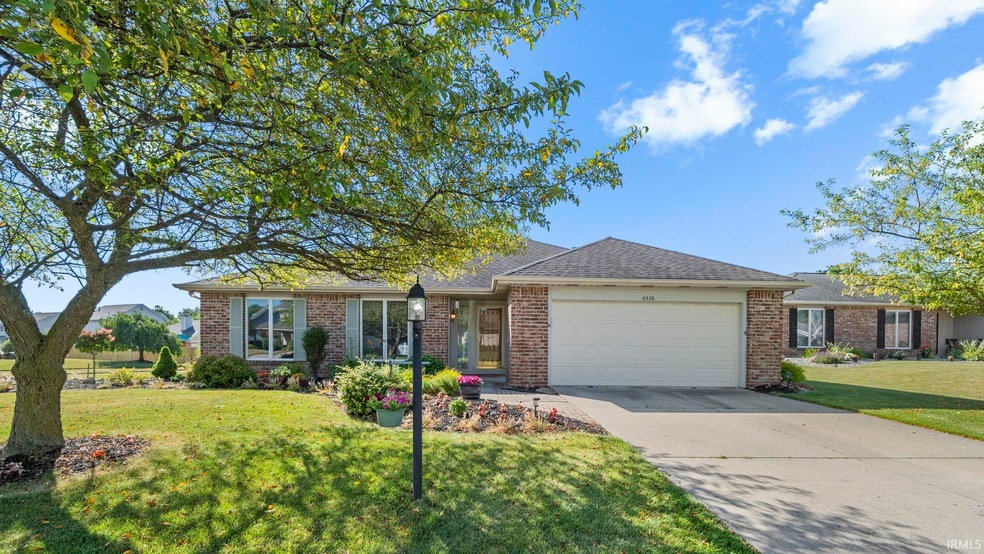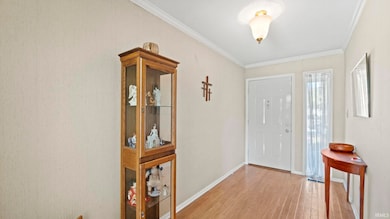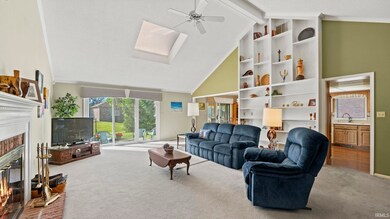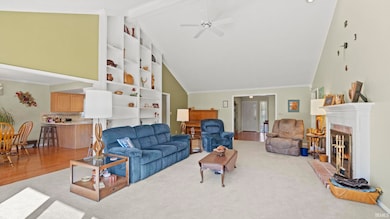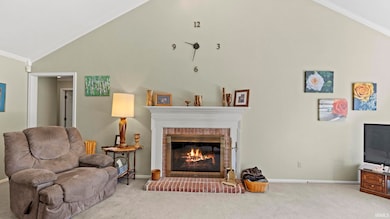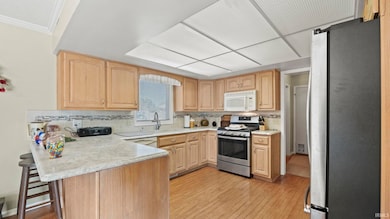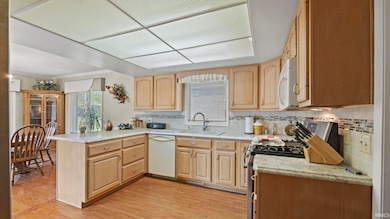
6326 Midchannel Way Fort Wayne, IN 46845
Highlights
- Primary Bedroom Suite
- Open Floorplan
- Backs to Open Ground
- Cedarville Elementary School Rated A-
- Ranch Style House
- Cathedral Ceiling
About This Home
As of November 2024Charming 3-Bedroom Ranch in River Bend Bluffs located in the LEO School district! Discover this villa designed, open floor-plan, 3-bedroom, 2-bathroom home in the desirable River Bend Bluffs subdivision. This one-story gem features an ADA-accessible master en-suite, and breathtaking views. With the skylight and patio door adding an abundance of natural lighting, the large living room, with a gas fireplace, flows seamlessly into a recently remodeled three-season room, the perfect space for morning coffee and watching the sunrise or enjoy the space year-round relaxing bird watching or a quiet snowfall. Enjoy the beautifully landscaped yard, and spacious 2-car attached garage. The Main Bedroom includes an ADA shower in the en-suite bathroom. Community amenities include a pool, pickleball and tennis courts. The dishwasher, microwave, washer & gas dryer, and range are included. With a newer roof and mostly brick exterior this property is relatively maintenance free. This corner lot property was originally built to be part of a villa complex. The villa complex was never developed. This is a single family home, there are no additional villa fees.Be sure to take a look at the attached 3D tour for more inspiration. Copy and paste the following URL into your browser.https://click.pstmrk.it/3s/my.matterport.com%2Fshow%2F%3Fm%3D5CWvEBozmNV/cUpU/Sl62AQ/AQ/173bd48e-6fac-423f-b0ca-b00a9ce4101d/4/B0Y-KwlmMM
Last Agent to Sell the Property
CENTURY 21 Bradley Realty, Inc Brokerage Phone: 260-579-3007

Home Details
Home Type
- Single Family
Est. Annual Taxes
- $1,958
Year Built
- Built in 1988
Lot Details
- 0.45 Acre Lot
- Lot Dimensions are 155x125
- Backs to Open Ground
- Landscaped
- Corner Lot
- Irregular Lot
HOA Fees
- $27 Monthly HOA Fees
Parking
- 2 Car Attached Garage
- Garage Door Opener
- Driveway
- Off-Street Parking
Home Design
- Ranch Style House
- Brick Exterior Construction
- Shingle Roof
Interior Spaces
- 1,942 Sq Ft Home
- Open Floorplan
- Built-in Bookshelves
- Cathedral Ceiling
- Ceiling Fan
- Skylights
- Insulated Windows
- Insulated Doors
- Entrance Foyer
- Great Room
- Living Room with Fireplace
- Fire and Smoke Detector
- Washer and Gas Dryer Hookup
Kitchen
- Eat-In Kitchen
- Breakfast Bar
- Gas Oven or Range
- Disposal
Flooring
- Carpet
- Laminate
Bedrooms and Bathrooms
- 3 Bedrooms
- Primary Bedroom Suite
- Walk-In Closet
- 2 Full Bathrooms
- Separate Shower
Attic
- Storage In Attic
- Pull Down Stairs to Attic
Schools
- Leo Elementary And Middle School
- Leo High School
Utilities
- Forced Air Heating and Cooling System
- Heating System Uses Gas
Additional Features
- ADA Inside
- Enclosed patio or porch
- Suburban Location
Listing and Financial Details
- Assessor Parcel Number 02-03-31-451-005.000-042
Community Details
Overview
- River Bend Bluffs Subdivision
Recreation
- Community Playground
- Community Pool
Ownership History
Purchase Details
Home Financials for this Owner
Home Financials are based on the most recent Mortgage that was taken out on this home.Purchase Details
Purchase Details
Home Financials for this Owner
Home Financials are based on the most recent Mortgage that was taken out on this home.Purchase Details
Home Financials for this Owner
Home Financials are based on the most recent Mortgage that was taken out on this home.Purchase Details
Home Financials for this Owner
Home Financials are based on the most recent Mortgage that was taken out on this home.Map
Similar Homes in Fort Wayne, IN
Home Values in the Area
Average Home Value in this Area
Purchase History
| Date | Type | Sale Price | Title Company |
|---|---|---|---|
| Warranty Deed | $290,000 | None Listed On Document | |
| Warranty Deed | -- | -- | |
| Warranty Deed | -- | None Available | |
| Warranty Deed | -- | Lawyers Title | |
| Interfamily Deed Transfer | -- | Three Rivers Title Company I |
Mortgage History
| Date | Status | Loan Amount | Loan Type |
|---|---|---|---|
| Open | $190,000 | New Conventional | |
| Previous Owner | $163,000 | New Conventional | |
| Previous Owner | $131,920 | New Conventional | |
| Previous Owner | $116,500 | New Conventional | |
| Previous Owner | $118,400 | Purchase Money Mortgage | |
| Previous Owner | $126,800 | No Value Available |
Property History
| Date | Event | Price | Change | Sq Ft Price |
|---|---|---|---|---|
| 11/08/2024 11/08/24 | Sold | $290,000 | -7.9% | $149 / Sq Ft |
| 10/12/2024 10/12/24 | Pending | -- | -- | -- |
| 09/23/2024 09/23/24 | Price Changed | $314,900 | -1.3% | $162 / Sq Ft |
| 08/08/2024 08/08/24 | Price Changed | $319,000 | -3.0% | $164 / Sq Ft |
| 07/18/2024 07/18/24 | Price Changed | $329,000 | -1.8% | $169 / Sq Ft |
| 07/06/2024 07/06/24 | For Sale | $335,000 | +103.2% | $173 / Sq Ft |
| 09/11/2015 09/11/15 | Sold | $164,900 | 0.0% | $85 / Sq Ft |
| 07/16/2015 07/16/15 | Pending | -- | -- | -- |
| 07/10/2015 07/10/15 | For Sale | $164,900 | -- | $85 / Sq Ft |
Tax History
| Year | Tax Paid | Tax Assessment Tax Assessment Total Assessment is a certain percentage of the fair market value that is determined by local assessors to be the total taxable value of land and additions on the property. | Land | Improvement |
|---|---|---|---|---|
| 2024 | $1,958 | $285,900 | $34,100 | $251,800 |
| 2023 | $1,958 | $264,800 | $34,100 | $230,700 |
| 2022 | $1,806 | $246,700 | $34,100 | $212,600 |
| 2021 | $1,563 | $207,700 | $34,100 | $173,600 |
| 2020 | $1,474 | $195,600 | $34,100 | $161,500 |
| 2019 | $1,108 | $171,500 | $34,100 | $137,400 |
| 2018 | $1,271 | $183,100 | $34,100 | $149,000 |
| 2017 | $1,208 | $170,800 | $34,100 | $136,700 |
| 2016 | $1,130 | $162,700 | $34,100 | $128,600 |
| 2014 | $956 | $146,100 | $34,100 | $112,000 |
| 2013 | $897 | $138,200 | $34,100 | $104,100 |
Source: Indiana Regional MLS
MLS Number: 202424583
APN: 02-03-31-451-005.000-042
- 6219 Riptide Way
- 6323 Headwaters Trail
- 10731 Willow Creek Dr
- 10207 River Rapids Run
- 10323 Tumbleweed Blvd
- 6114 Picacho Dr
- 10928 Oak Wind Ct
- 13022 Tonkel Rd
- 5800-5900 Palo Verde Ct
- 5333 Copper Horse Trail
- 5322 Copper Horse Trail
- 5442 Copper Horse Trail
- 4926 Oak Knob Run
- 11503 Cedar Springs Pkwy
- 4816 Honey Oak Run
- 10211 Isle Pine Dr
- 10734 Dupont Oaks Blvd
- 11272 Parkers Bay Dr
- 8468 Mayhew Rd
- 8973 Belmont Woods Blvd
