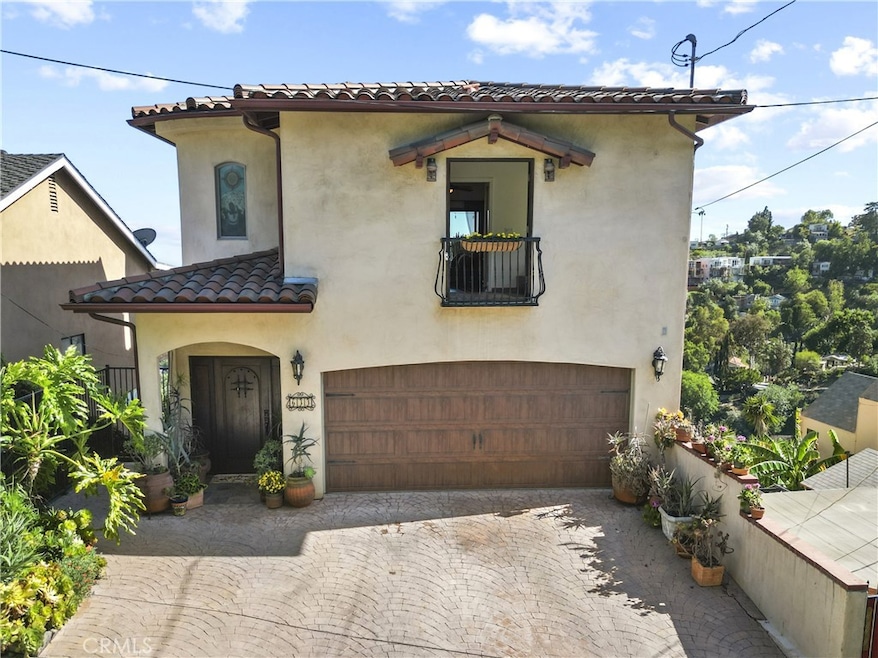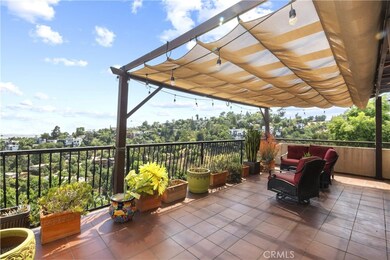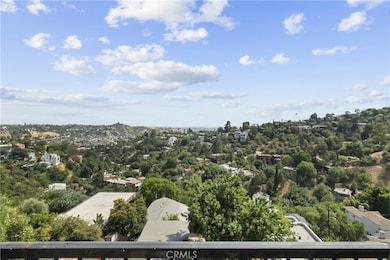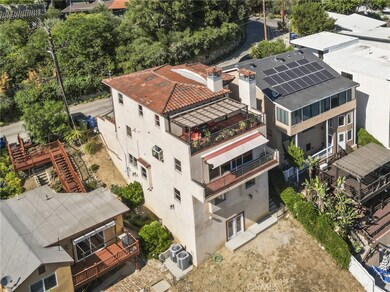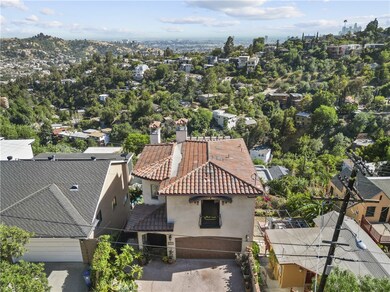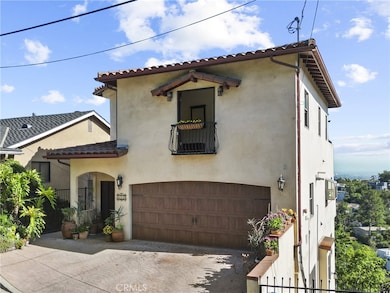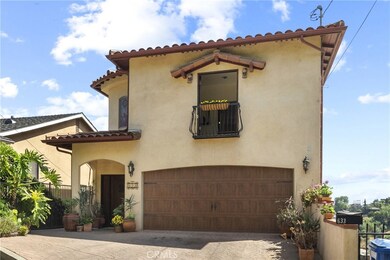
633 Sunnyhill Dr Los Angeles, CA 90065
Mount Washington NeighborhoodEstimated payment $12,756/month
Highlights
- City Lights View
- Updated Kitchen
- Fireplace in Primary Bedroom
- Mt. Washington Elementary Rated A-
- Dual Staircase
- 4-minute walk to Moon Canyon Park
About This Home
4 bedrooms and 2.5 bathrooms grace this stunning Mediterranean custom home in the hills of Mt. Washington, offering sweeping panoramic views from nearly every level. Built in 2008 and thoughtfully designed across four levels, this 2161 SF residence welcomes you at street level with an attached 2-car garage and an additional 2 parking spaces in the driveway—convenience meets elegance right from the start.
Inside, rich custom flooring and architectural details set a warm and luxurious tone. The kitchen opens seamlessly to the family room, creating a fluid and inviting space where a charming fireplace adds ambiance to both everyday living and weekend entertaining. Step out onto the expansive enclosed deck, where sunrise coffees and sunset dinners are elevated by a backdrop of city lights and rolling hills.
The primary suite is a private retreat featuring its own fireplace and access to an enclosed deck, and a spa-inspired bathroom with custom tilework and fine finishes. Upstairs or downstairs, you'll find generous secondary bedrooms and versatile spaces perfect for working from home, hosting guests, or simply relaxing in style.
Beyond the living spaces lies a generous 4,756 SF lot, where a large backyard offers the perfect canvas for a future pool or the outdoor haven of your dreams. Whether you're drawn to the architectural elegance, the dramatic vistas, or the rare sense of privacy just minutes from the heart of Los Angeles, this Mt. Washington gem is designed for those who crave beauty and flexibility in equal measure. Experience hillside living at its finest.
Listing Agent
Pinnacle Estate Properties, Inc. Brokerage Phone: 661-361-6843 License #01939259 Listed on: 05/28/2025

Home Details
Home Type
- Single Family
Est. Annual Taxes
- $6,862
Year Built
- Built in 2008
Lot Details
- 4,756 Sq Ft Lot
- Chain Link Fence
- Back Yard
- Density is up to 1 Unit/Acre
- Property is zoned LAR1
Parking
- 2 Car Direct Access Garage
- 2 Open Parking Spaces
- Driveway
- On-Street Parking
Property Views
- City Lights
- Woods
- Mountain
- Hills
- Valley
- Neighborhood
Interior Spaces
- 2,161 Sq Ft Home
- 3-Story Property
- Dual Staircase
- Built-In Features
- Family Room with Fireplace
- Family Room Off Kitchen
- Laundry Room
Kitchen
- Updated Kitchen
- Open to Family Room
- Eat-In Kitchen
- Breakfast Bar
- Gas Oven
- Gas Cooktop
- Microwave
- Dishwasher
- Granite Countertops
- Disposal
Bedrooms and Bathrooms
- 4 Bedrooms
- Fireplace in Primary Bedroom
- Remodeled Bathroom
- Granite Bathroom Countertops
- Dual Sinks
- Bathtub
- Separate Shower
Outdoor Features
- Balcony
- Deck
- Enclosed patio or porch
- Terrace
- Exterior Lighting
Utilities
- Central Heating and Cooling System
- Phone Available
- Cable TV Available
Community Details
- No Home Owners Association
Listing and Financial Details
- Tax Lot 329
- Tax Tract Number 5043
- Assessor Parcel Number 5466007030
- $241 per year additional tax assessments
- Seller Considering Concessions
Map
Home Values in the Area
Average Home Value in this Area
Tax History
| Year | Tax Paid | Tax Assessment Tax Assessment Total Assessment is a certain percentage of the fair market value that is determined by local assessors to be the total taxable value of land and additions on the property. | Land | Improvement |
|---|---|---|---|---|
| 2024 | $6,862 | $551,900 | $130,479 | $421,421 |
| 2023 | $6,731 | $541,079 | $127,921 | $413,158 |
| 2022 | $6,417 | $530,470 | $125,413 | $405,057 |
| 2021 | $6,330 | $520,069 | $122,954 | $397,115 |
| 2019 | $6,140 | $504,646 | $119,308 | $385,338 |
| 2018 | $6,114 | $494,752 | $116,969 | $377,783 |
| 2017 | $5,939 | $485,052 | $114,676 | $370,376 |
| 2016 | $5,787 | $475,542 | $112,428 | $363,114 |
Property History
| Date | Event | Price | Change | Sq Ft Price |
|---|---|---|---|---|
| 05/28/2025 05/28/25 | For Sale | $2,199,800 | -- | $1,018 / Sq Ft |
Purchase History
| Date | Type | Sale Price | Title Company |
|---|---|---|---|
| Interfamily Deed Transfer | -- | -- |
Mortgage History
| Date | Status | Loan Amount | Loan Type |
|---|---|---|---|
| Closed | $950,000 | New Conventional | |
| Closed | $200,000 | Credit Line Revolving | |
| Closed | $693,476 | VA | |
| Closed | $700,374 | VA | |
| Closed | $498,800 | VA | |
| Closed | $500,000 | VA | |
| Closed | $412,167 | VA | |
| Closed | $450,000 | Unknown | |
| Closed | $380,000 | Unknown |
Similar Homes in Los Angeles, CA
Source: California Regional Multiple Listing Service (CRMLS)
MLS Number: SR25116871
APN: 5466-007-030
- 613 Museum Dr
- 653 Cross Ave
- 4800 Sonata Ln
- 474 1/2 Crane Blvd Unit 474 1/2
- 4933 Monte Vista St
- 474 Crane Blvd Unit 474
- 4933 Aldama St
- 407 N Avenue 50 Unit 214
- 4939 Sycamore Terrace
- 701 1/4 N Avenue 50
- 767 N Avenue 50
- 343 N Avenue 52
- 441 N Avenue 52
- 5335 Monte Vista St
- 5333 Monte Vista St
- 5333 Monte Vista St
- 4510 N Figueroa St Unit 3
- 923 1/2 N Avenue 50
- 4509 Jessica Dr
- 946 N Avenue 50 Unit 946
