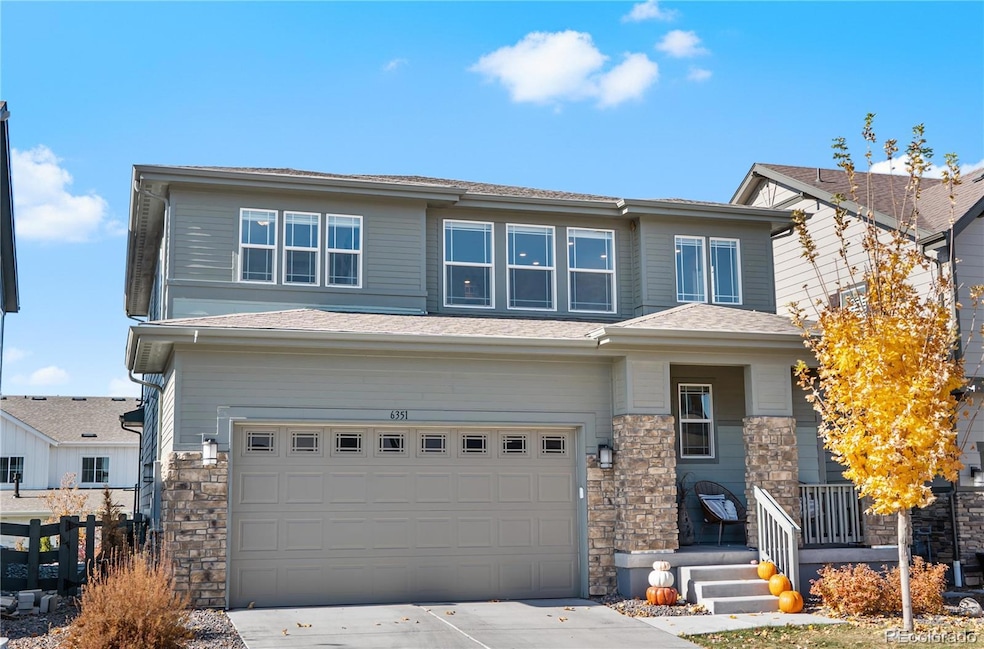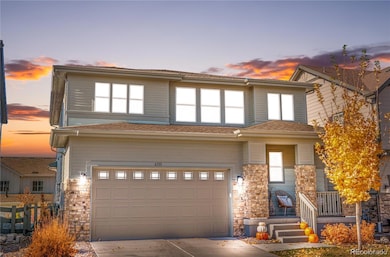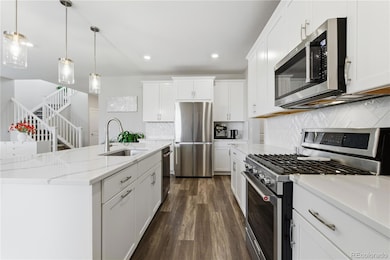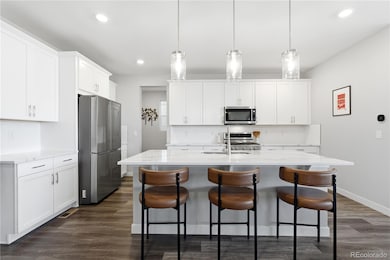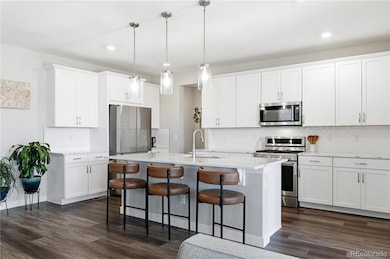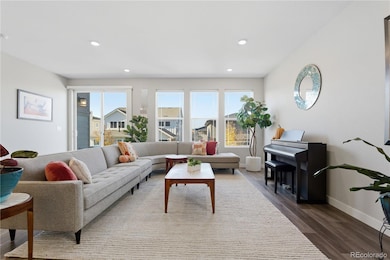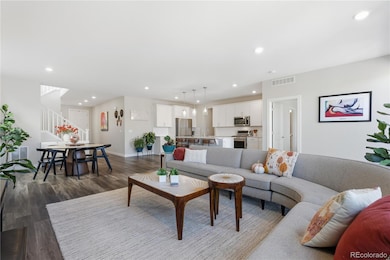6351 Stable View St Castle Pines, CO 80108
Estimated payment $5,152/month
Highlights
- Primary Bedroom Suite
- Deck
- Loft
- Timber Trail Elementary School Rated A
- Traditional Architecture
- Great Room
About This Home
Welcome to 6351 Stable View St - a beautifully built, modern two-story home nestled in The Canyons,
Castle Pines. It features five bedrooms and four bathrooms.
With a welcoming, open floor plan featuring 9-ft ceilings and luxury plank flooring, a gourmet kitchen
boasting a large center island, a gas range, and a main-floor guest suite with full bath.
Upstairs, you'll find the owner's retreat, complete with a 5-piece bath, soaking tub, and a separate
shower, along with a spacious loft, three additional bedrooms, and a convenient laundry room.
The home features an unfinished basement area ready for customization by the new owner, or can
be left as is, making it a great indoor recreation area.
Outside, enjoy a lovely North-facing homesite with a cozy front porch and a wonderful South-facing
patio.
The Canyons community features resort-style amenities, including a pool, fitness center, coffee
lounge, a restaurant, and an extensive trail system with over 15 miles of paved and dirt paths for
walking, biking, and exploring the open space.
Additionally, for all prospective owners, the home is within easy walking distance to Ramble Park, the
signature neighborhood park in The Canyons, featuring play structures, open fields, and a gathering
spot.
Listing Agent
Your Castle Real Estate Inc Brokerage Email: susannekhw@icloud.com,303-746-9791 License #100099912 Listed on: 10/23/2025

Open House Schedule
-
Saturday, November 22, 20252:00 to 5:00 pm11/22/2025 2:00:00 PM +00:0011/22/2025 5:00:00 PM +00:00Join us for an Open House at 6351 Stable View Street in The Canyons! This beautiful home offers an open layout and upgraded modern finishes. The main floor includes a private guest suite with a full bath, ideal for visitors or multigenerational needs. Upstairs, enjoy a spacious primary retreat, three additional bedrooms, and a spacious loft. The home is within walking distance of Ramble Park, trails, and The Canyons' exceptional amenities.Add to Calendar
Home Details
Home Type
- Single Family
Est. Annual Taxes
- $7,678
Year Built
- Built in 2022
Lot Details
- 5,227 Sq Ft Lot
- East Facing Home
- Partially Fenced Property
HOA Fees
- $169 Monthly HOA Fees
Parking
- 2 Car Attached Garage
- Dry Walled Garage
Home Design
- Traditional Architecture
- Block Foundation
- Frame Construction
- Composition Roof
- Cement Siding
Interior Spaces
- 2-Story Property
- Great Room
- Loft
- Unfinished Basement
- Sump Pump
- Smart Thermostat
Kitchen
- Oven
- Range with Range Hood
- Microwave
- Kitchen Island
- Granite Countertops
Flooring
- Carpet
- Tile
Bedrooms and Bathrooms
- Primary Bedroom Suite
- Walk-In Closet
Laundry
- Laundry Room
- Dryer
Outdoor Features
- Deck
- Front Porch
Schools
- Timber Trail Elementary School
- Rocky Heights Middle School
- Rock Canyon High School
Utilities
- Forced Air Heating and Cooling System
- High Speed Internet
Listing and Financial Details
- Assessor Parcel Number R0604375
Community Details
Overview
- The Canyons HOA, Phone Number (303) 779-5710
- Built by KB Home
- The Canyons Subdivision
Recreation
- Tennis Courts
- Community Playground
- Community Pool
- Trails
Map
Home Values in the Area
Average Home Value in this Area
Tax History
| Year | Tax Paid | Tax Assessment Tax Assessment Total Assessment is a certain percentage of the fair market value that is determined by local assessors to be the total taxable value of land and additions on the property. | Land | Improvement |
|---|---|---|---|---|
| 2024 | $7,678 | $49,740 | $11,930 | $37,810 |
| 2023 | $7,889 | $49,740 | $11,930 | $37,810 |
| 2022 | $1,745 | $10,650 | $7,900 | $2,750 |
| 2021 | $3,814 | $10,650 | $7,900 | $2,750 |
| 2020 | $2,345 | $14,010 | $14,010 | $0 |
| 2019 | $1,778 | $10,590 | $10,590 | $0 |
Property History
| Date | Event | Price | List to Sale | Price per Sq Ft |
|---|---|---|---|---|
| 11/13/2025 11/13/25 | Price Changed | $824,000 | 0.0% | $312 / Sq Ft |
| 11/13/2025 11/13/25 | For Sale | $824,000 | +5.6% | $312 / Sq Ft |
| 10/23/2025 10/23/25 | Off Market | $780,000 | -- | -- |
Purchase History
| Date | Type | Sale Price | Title Company |
|---|---|---|---|
| Special Warranty Deed | $754,008 | First American Title |
Mortgage History
| Date | Status | Loan Amount | Loan Type |
|---|---|---|---|
| Open | $603,200 | New Conventional |
Source: REcolorado®
MLS Number: 3114493
APN: 2351-114-08-013
- 6239 Stable View St
- 6442 Stablecross Trail
- 6435 Barnstead Dr
- 6610 Fawn Path Ln
- 4077 Pemberly Plan at The Canyons - Gallery
- 3674 Cameron Plan at The Canyons - Portrait
- 4075 Zolla Plan at The Canyons - Gallery
- 4072 Emerson Plan at The Canyons - Gallery
- 4076 Adelyn Plan at The Canyons - Gallery
- 3671 Whitney Plan at The Canyons - Portrait
- 4074 Corbett Plan at The Canyons - Gallery
- 3673 Brooklyn Plan at The Canyons - Portrait
- 4073 Merrick Plan at The Canyons - Gallery
- 3672 Overton Plan at The Canyons - Portrait
- 6466 Still Pine Cir
- 1250 Bridgefield Rd
- 6469 Still Pine Cir
- 1642 Golden Sill Dr
- 6491 Still Pine Cir
- 6739 Fawn Path Ln
- 6881 Hidden CV Ct
- 1250 Sweet Springs Cir
- 1375 Outter Marker Rd
- 7025 Cumbria Ct
- 404 Millwall Cir
- 6988 Ipswich Ct
- 1764 Mesa Ridge Ln
- 148 Cortona Place
- 520 Dale Ct
- 6374 Medera Way
- 7040 Hyland Hills St
- 6200 Castlegate Dr W
- 5989 Alpine Vista Cir
- 6221 Castlegate Dr W
- 339 E Allen St
- 8285 Snow Willow Ct
- 3223 Timber Mill Pkwy
- 7322 Serena Dr
- 3781 Morning Glory Dr
- 4046 Stampede Dr
