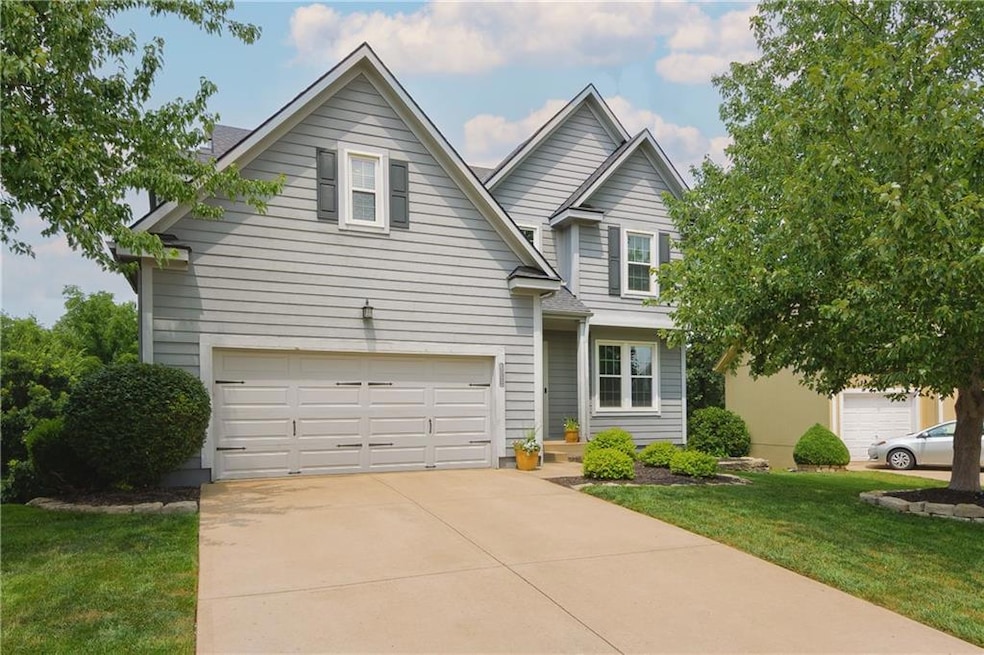
6352 Noble St Shawnee, KS 66218
Estimated payment $3,015/month
Highlights
- Deck
- Living Room with Fireplace
- Wood Flooring
- Horizon Elementary School Rated A
- Traditional Architecture
- Stainless Steel Appliances
About This Home
Coming Thursday!
Welcome to your dream home in the heart of Monticello Farms, where elegance meets comfort and every detail has been thoughtfully updated. This stunning two-story beauty offers space, style, and a warm, inviting atmosphere from the moment you step through the door.
With four generously sized bedrooms, two full bathrooms upstairs, and two convenient half baths—one on the main level and another in the fully finished basement—this home is perfect for both everyday living and entertaining.
Recent upgrades include:
• Gleaming new hardwood floors throughout the main level (2022)
• New windows throughout the home, including the sliding glass door (2022)
• A newer roof (2019) offering peace of mind
• Updated kitchen with stained cabinetry and staineless steel appliances that stay
• Fresh, stylish blinds throughout
• Garage doors replaced in 2020
Step outside into your own private backyard oasis, beautifully tree-lined for serenity and seclusion. The expansive stamped concrete patio sets the stage for unforgettable summer evenings, BBQs, and gatherings under the stars.
Located in the highly sought-after DeSoto School District, and just minutes from major highways, shopping, dining, and more—this home combines the best of suburban tranquility with everyday convenience.
Don’t let this rare gem pass you by—schedule your private showing soon!
* Taxes, room sizes, and school information should be verified by the buyer and buyer's agent.*
Listing Agent
Keller Williams Realty Partners Inc. Brokerage Phone: 832-725-1215 License #SP00239923 Listed on: 07/12/2025

Home Details
Home Type
- Single Family
Est. Annual Taxes
- $5,412
Year Built
- Built in 2000
Lot Details
- 7,405 Sq Ft Lot
- Partially Fenced Property
- Wood Fence
- Paved or Partially Paved Lot
HOA Fees
- $35 Monthly HOA Fees
Parking
- 2 Car Attached Garage
- Front Facing Garage
Home Design
- Traditional Architecture
- Composition Roof
- Lap Siding
Interior Spaces
- 2-Story Property
- Ceiling Fan
- Living Room with Fireplace
- 2 Fireplaces
- Dining Room
- Laundry on upper level
- Finished Basement
Kitchen
- Eat-In Kitchen
- Built-In Electric Oven
- Dishwasher
- Stainless Steel Appliances
- Wood Stained Kitchen Cabinets
- Disposal
Flooring
- Wood
- Carpet
- Tile
Bedrooms and Bathrooms
- 4 Bedrooms
- Walk-In Closet
- Bathtub With Separate Shower Stall
Outdoor Features
- Deck
- Playground
Schools
- Horizon Elementary School
- Mill Valley High School
Utilities
- Central Air
- Heating System Uses Natural Gas
Community Details
- Association fees include trash
- Monticello Farms Homes Association
- Monticello Farms Subdivision
Listing and Financial Details
- Assessor Parcel Number QP46060000 0031
- $0 special tax assessment
Map
Home Values in the Area
Average Home Value in this Area
Tax History
| Year | Tax Paid | Tax Assessment Tax Assessment Total Assessment is a certain percentage of the fair market value that is determined by local assessors to be the total taxable value of land and additions on the property. | Land | Improvement |
|---|---|---|---|---|
| 2024 | $5,412 | $46,575 | $7,783 | $38,792 |
| 2023 | $5,290 | $44,999 | $7,783 | $37,216 |
| 2022 | $4,767 | $39,732 | $7,070 | $32,662 |
| 2021 | $4,272 | $34,189 | $6,427 | $27,762 |
| 2020 | $4,170 | $33,074 | $6,427 | $26,647 |
| 2019 | $4,060 | $31,728 | $5,584 | $26,144 |
| 2018 | $3,940 | $30,509 | $5,584 | $24,925 |
| 2017 | $3,944 | $29,797 | $4,852 | $24,945 |
| 2016 | $3,833 | $28,600 | $4,633 | $23,967 |
| 2015 | $3,797 | $27,870 | $4,633 | $23,237 |
| 2013 | -- | $24,219 | $4,633 | $19,586 |
Property History
| Date | Event | Price | Change | Sq Ft Price |
|---|---|---|---|---|
| 07/18/2025 07/18/25 | Pending | -- | -- | -- |
| 07/17/2025 07/17/25 | For Sale | $465,000 | +93.8% | $164 / Sq Ft |
| 08/07/2014 08/07/14 | Sold | -- | -- | -- |
| 06/23/2014 06/23/14 | Pending | -- | -- | -- |
| 06/20/2014 06/20/14 | For Sale | $239,950 | -- | $124 / Sq Ft |
Purchase History
| Date | Type | Sale Price | Title Company |
|---|---|---|---|
| Warranty Deed | -- | Continental Title | |
| Warranty Deed | -- | First American Title Ins |
Mortgage History
| Date | Status | Loan Amount | Loan Type |
|---|---|---|---|
| Open | $294,000 | New Conventional | |
| Closed | $264,250 | New Conventional | |
| Closed | $259,250 | New Conventional | |
| Closed | $229,000 | New Conventional | |
| Closed | $230,230 | New Conventional | |
| Previous Owner | $212,922 | FHA | |
| Previous Owner | $223,396 | FHA | |
| Previous Owner | $220,095 | FHA |
Similar Homes in Shawnee, KS
Source: Heartland MLS
MLS Number: 2563110
APN: QP46060000-0031
- 6344 Brownridge Dr
- 7939 Noble St
- 7943 Noble St
- 6333 Lakecrest Dr
- 21617 W 61st St
- 6046 Redbud St
- 20806 W 63rd Terrace
- 6246 Woodland Dr
- 6410 Old Woodland Dr
- 21710 W 60th St
- 6770 Brownridge Dr
- 6764 Longview Rd
- 6301 Anderson St
- 6753 Longview Rd
- 6822 Woodstock Ct
- 5827 Roundtree St
- 5726 Payne St
- 5722 Payne St
- 22518 W 60th St
- 21227 W 70th St






