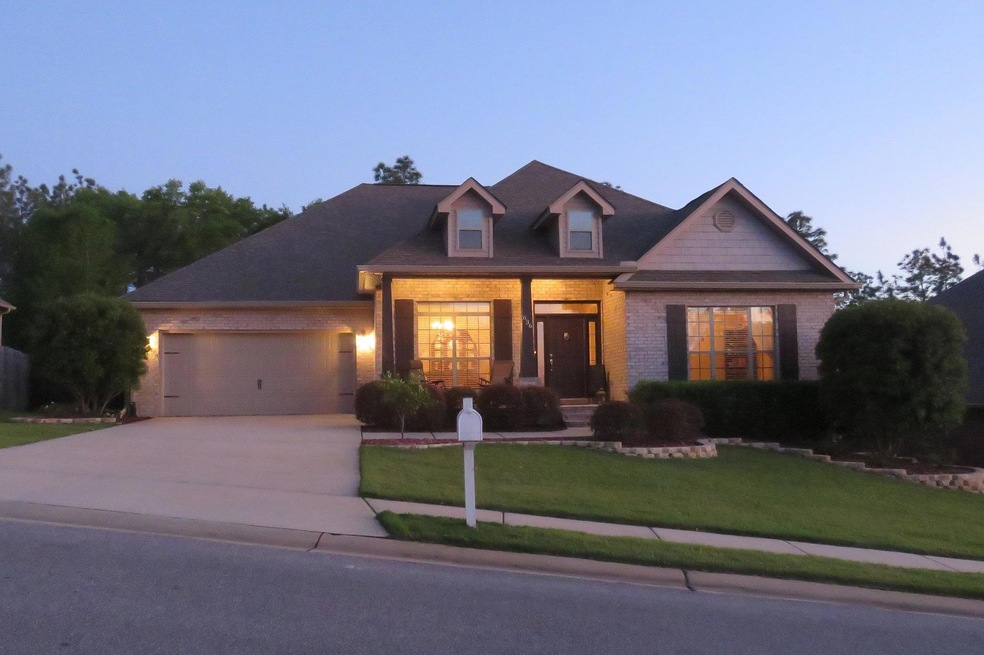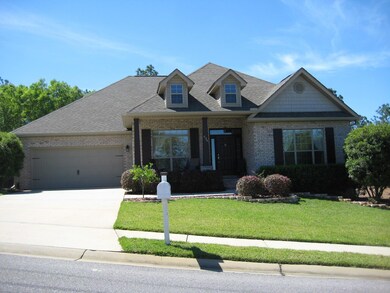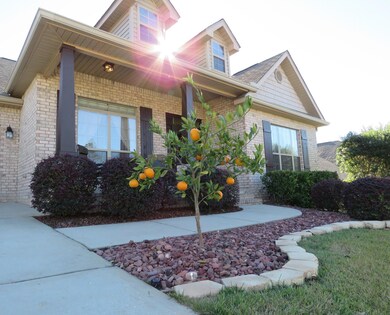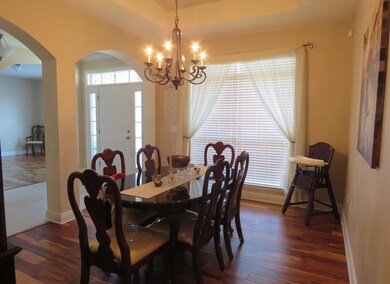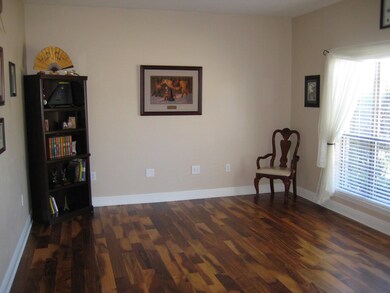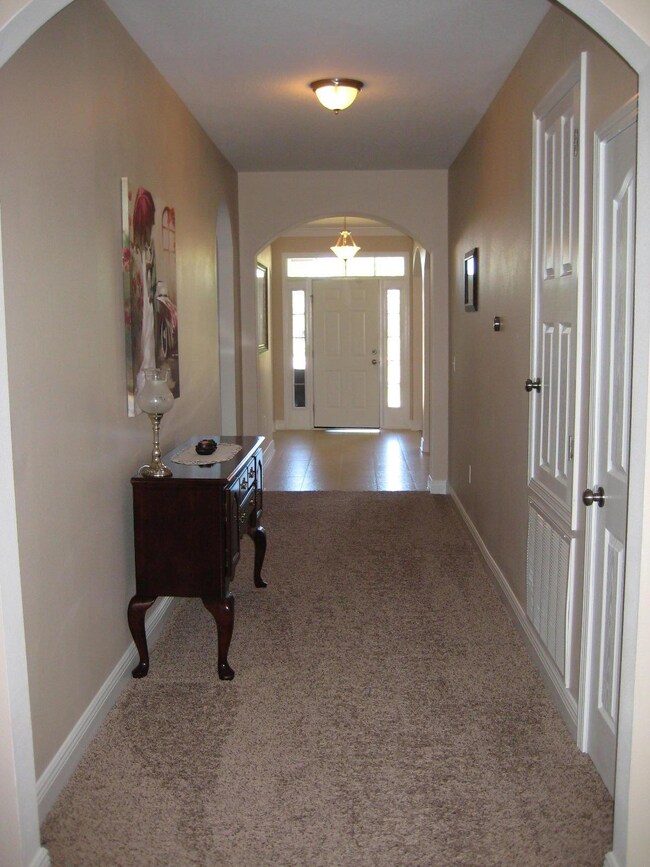
636 Red Fern Rd Crestview, FL 32536
Estimated Value: $408,736 - $443,000
Highlights
- Upgraded Media Wing
- Contemporary Architecture
- Wood Flooring
- Covered Deck
- Newly Painted Property
- Home Office
About This Home
As of September 2017Spacious 5 Bd / 3 Ba home in Fox Valley offers covered front & back porches, large kitchen with granite counter tops, breakfast nook offers access to the covered back porch, living room with trey ceiling. Master suite also features trey ceiling, granite counter tops, separate shower & soaking tub. Don't miss out on this great home. Prior to seller receipt & approval of the full title package from foreclosure, title to the Property will be conveyed by a quit claim deed.
Last Agent to Sell the Property
Coldwell Banker Realty License #3153120 Listed on: 04/07/2017

Last Buyer's Agent
ecn.rets.e22703
ecn.rets.RETS_OFFICE
Home Details
Home Type
- Single Family
Est. Annual Taxes
- $2,982
Year Built
- Built in 2011
Lot Details
- 10,454 Sq Ft Lot
- Lot Dimensions are 137x80
- Partially Fenced Property
- Privacy Fence
- Sprinkler System
- Cleared Lot
- Property is zoned City, Resid Single Family
HOA Fees
- $50 Monthly HOA Fees
Parking
- 2 Car Attached Garage
- Automatic Garage Door Opener
Home Design
- Contemporary Architecture
- Newly Painted Property
- Brick Exterior Construction
- Dimensional Roof
- Ridge Vents on the Roof
- Composition Shingle Roof
- Vinyl Trim
Interior Spaces
- 3,100 Sq Ft Home
- 1-Story Property
- Crown Molding
- Coffered Ceiling
- Tray Ceiling
- Recessed Lighting
- Double Pane Windows
- Insulated Doors
- Living Room
- Breakfast Room
- Dining Room
- Upgraded Media Wing
- Home Office
- Pull Down Stairs to Attic
- Exterior Washer Dryer Hookup
Kitchen
- Breakfast Bar
- Walk-In Pantry
- Electric Oven or Range
- Self-Cleaning Oven
- Induction Cooktop
- Microwave
- Ice Maker
- Dishwasher
Flooring
- Wood
- Wall to Wall Carpet
- Tile
Bedrooms and Bathrooms
- 5 Bedrooms
- Split Bedroom Floorplan
- 3 Full Bathrooms
- Dual Vanity Sinks in Primary Bathroom
- Separate Shower in Primary Bathroom
- Garden Bath
Eco-Friendly Details
- Energy-Efficient Doors
Outdoor Features
- Covered Deck
- Porch
Schools
- Northwood Elementary School
- Shoal River Middle School
- Crestview High School
Utilities
- High Efficiency Air Conditioning
- Central Air
- High Efficiency Heating System
- Air Source Heat Pump
- Underground Utilities
- Electric Water Heater
- Phone Available
- Cable TV Available
Listing and Financial Details
- Assessor Parcel Number 35-3N-24-1002-00BB-0080
Community Details
Overview
- Association fees include accounting, land recreation, management, master
- Fox Valley Ph 3 A Subdivision
- The community has rules related to covenants
Recreation
- Community Playground
Ownership History
Purchase Details
Purchase Details
Home Financials for this Owner
Home Financials are based on the most recent Mortgage that was taken out on this home.Purchase Details
Home Financials for this Owner
Home Financials are based on the most recent Mortgage that was taken out on this home.Purchase Details
Purchase Details
Purchase Details
Home Financials for this Owner
Home Financials are based on the most recent Mortgage that was taken out on this home.Similar Homes in Crestview, FL
Home Values in the Area
Average Home Value in this Area
Purchase History
| Date | Buyer | Sale Price | Title Company |
|---|---|---|---|
| Cruickshank James Shane | $100 | None Listed On Document | |
| Cruickshank James Shane | $282,000 | Moulton Land Title Inc | |
| Ranch Joseph | $220,000 | Attorney | |
| Wells Fargo Bank Na | $151,100 | None Available | |
| Secretary Of Veterans Affairs | -- | Attorney | |
| Davila Carlos B | $257,000 | Dhi Title Of Florida Inc |
Mortgage History
| Date | Status | Borrower | Loan Amount |
|---|---|---|---|
| Previous Owner | Cruickshank James | $393,300 | |
| Previous Owner | Cruickshank James | $268,300 | |
| Previous Owner | Cruickshank James Shane | $282,000 | |
| Previous Owner | Ranch Joseph | $170,000 | |
| Previous Owner | Davila Carlos B | $265,450 |
Property History
| Date | Event | Price | Change | Sq Ft Price |
|---|---|---|---|---|
| 04/13/2020 04/13/20 | Off Market | $220,000 | -- | -- |
| 09/14/2017 09/14/17 | Sold | $282,000 | 0.0% | $91 / Sq Ft |
| 08/15/2017 08/15/17 | Pending | -- | -- | -- |
| 04/07/2017 04/07/17 | For Sale | $282,000 | +28.2% | $91 / Sq Ft |
| 11/20/2014 11/20/14 | Sold | $220,000 | 0.0% | $71 / Sq Ft |
| 10/23/2014 10/23/14 | Pending | -- | -- | -- |
| 07/14/2014 07/14/14 | For Sale | $220,000 | -- | $71 / Sq Ft |
Tax History Compared to Growth
Tax History
| Year | Tax Paid | Tax Assessment Tax Assessment Total Assessment is a certain percentage of the fair market value that is determined by local assessors to be the total taxable value of land and additions on the property. | Land | Improvement |
|---|---|---|---|---|
| 2024 | $3,461 | $268,265 | -- | -- |
| 2023 | $3,461 | $260,451 | $0 | $0 |
| 2022 | $3,361 | $252,865 | $0 | $0 |
| 2021 | $3,339 | $245,500 | $0 | $0 |
| 2020 | $3,302 | $242,110 | $0 | $0 |
| 2019 | $3,236 | $236,038 | $30,000 | $206,038 |
| 2018 | $3,880 | $225,917 | $0 | $0 |
| 2017 | $3,065 | $216,676 | $0 | $0 |
| 2016 | $2,982 | $212,219 | $0 | $0 |
| 2015 | $3,101 | $214,990 | $0 | $0 |
| 2014 | $3,376 | $201,474 | $0 | $0 |
Agents Affiliated with this Home
-
Jeff Fontenot

Seller's Agent in 2017
Jeff Fontenot
Coldwell Banker Realty
(850) 554-3142
106 Total Sales
-
John Weeks
J
Seller Co-Listing Agent in 2017
John Weeks
Coldwell Banker Realty
(850) 585-2019
69 Total Sales
-
e
Buyer's Agent in 2017
ecn.rets.e22703
ecn.rets.RETS_OFFICE
-
David Connart

Seller's Agent in 2014
David Connart
LPT Realty LLC
(850) 424-3674
74 Total Sales
-
Crystal Harnett
C
Buyer's Agent in 2014
Crystal Harnett
Coldwell Banker Realty
(850) 603-8816
9 Total Sales
Map
Source: Emerald Coast Association of REALTORS®
MLS Number: 772973
APN: 35-3N-24-1002-00BB-0080
- 546 Tikell Dr
- 513 Pheasant Trail
- 614 Red Fern Rd
- 336 Egan Dr
- 5130 Whitehurst Ln
- 316 Egan Dr
- 416 Swift Fox Run
- 5200 Whitehurst Ln
- 5205 Whitehurst Ln
- 515 Vulpes Sanctuary Loop
- 516 Vulpes Sanctuary Loop
- 664 Brunson St
- 238 Foxchase Way
- 618 Territory Ln
- 208 Foxchase Way
- 4850 Orlimar St
- 512 Vale Loop
- 303 Vale Loop
- 109 Eagle Dr
- 6.5 Antioch Rd
- 636 Red Fern Rd
- 638 Red Fern Rd
- 640 Red Fern Rd
- 632 Red Fern Rd
- 635 Red Fern Rd
- 675 Red Fern Rd
- 639 Red Fern Rd
- 631 Red Fern Rd
- 642 Red Fern Rd
- 630 Red Fern Rd
- 641 Red Fern Rd
- 627 Red Fern Rd
- 644 Red Fern Rd
- 506 Pheasant Trail
- 628 Red Fern Rd
- 623 Red Fern Rd
- 507 Pheasant Trail
- 646 Red Fern Rd
- 626 Red Fern Rd
- 508 Pheasant Trail
