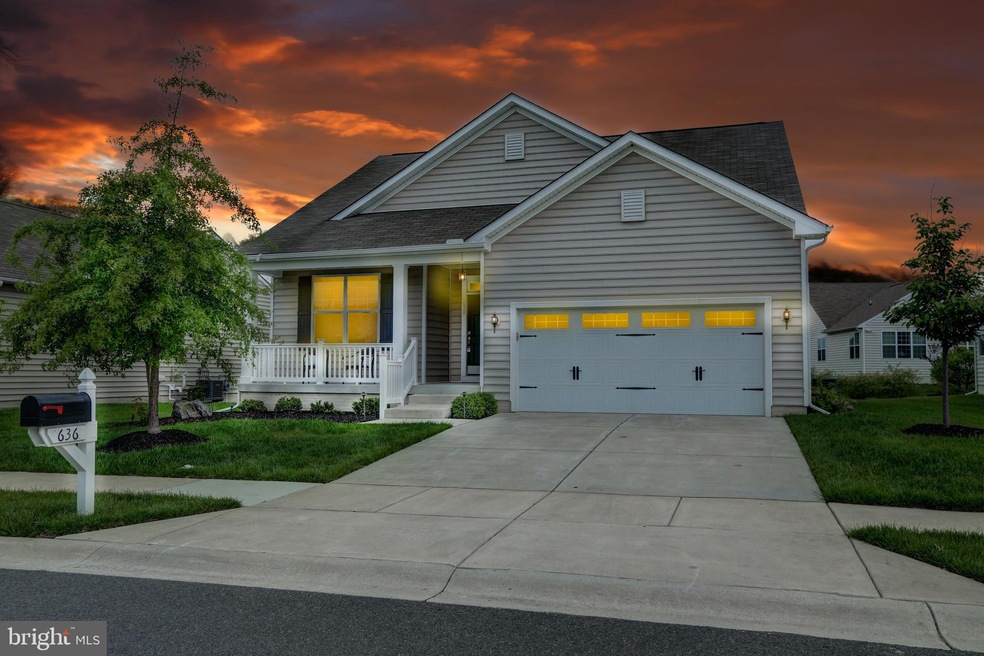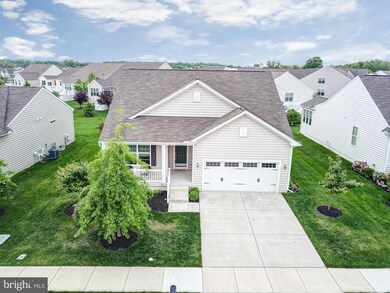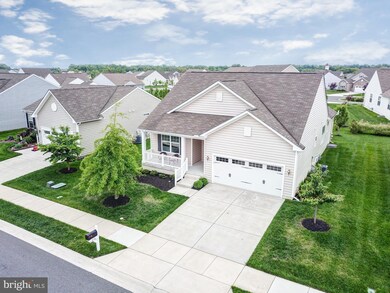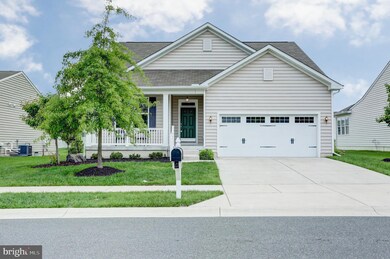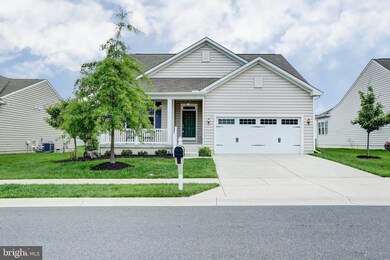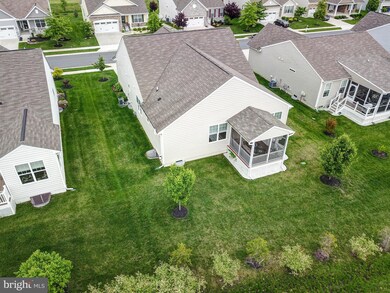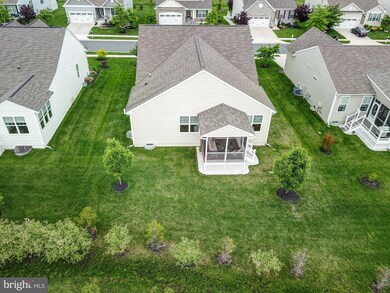
636 Red Maple Rd Middletown, DE 19709
Odessa NeighborhoodHighlights
- Senior Living
- Wood Flooring
- Garden View
- Rambler Architecture
- Main Floor Bedroom
- Attic
About This Home
As of April 2024BETTER THAN NEW! Retire with NO MAINTENANCE in this young, move-in ready ranch home in popular Four Seasons at Silver Maple 55+ community! Four Seasons is well known for it s amenities including a clubhouse with social area and exercise, a large outdoor swimming pool, a fire pit and tiki hut, a tennis court, lawn-care, shrubbery care, snow removal, and beautiful landscaped common areas! The home is over 2000 square feet of finished living space! Enter the main level and you re greeted by a front bedroom with French doors that make the space perfect for an office if you d like. Walk in a little further and enjoy the updated dining room with freshly painted walls complete with crown molding. The kitchen looks like its been designed by HGTV experts with its bright white cabinets, brand new granite countertops, and eat-up breakfast bar. Also on the main level is a spacious family room off the kitchen with access to a relaxing rear screened porch. Nearby is a laundry room, 2 bedrooms and 2 full bathrooms including the master suite which boasts a luxury en suite bathroom with a double vanity, and a spacious walk-in closet. The property offers tons of storage space with a two car garage and an enormous full unfinished basement! Don't waste time reading this twice, get out and see this home and start enjoying your retirement today! *NOTE YOU DO NOT NEED TO BE 55 YEARS OLD TO BUY THIS HOME! Inquire with the listing agent!
Last Agent to Sell the Property
Keller Williams Realty License #RE0020721 Listed on: 05/10/2019

Home Details
Home Type
- Single Family
Est. Annual Taxes
- $2,897
Year Built
- Built in 2012
Lot Details
- 8,276 Sq Ft Lot
- Rural Setting
Parking
- 2 Car Direct Access Garage
- Front Facing Garage
- Garage Door Opener
- Driveway
Home Design
- Rambler Architecture
- Pitched Roof
- Shingle Roof
- Asphalt Roof
- Aluminum Siding
- Vinyl Siding
Interior Spaces
- 2,025 Sq Ft Home
- Property has 1 Level
- Crown Molding
- French Doors
- Family Room Off Kitchen
- Formal Dining Room
- Garden Views
- Unfinished Basement
- Basement Fills Entire Space Under The House
- Attic
Kitchen
- Breakfast Area or Nook
- Eat-In Kitchen
- Self-Cleaning Oven
- Cooktop
- Built-In Microwave
- Dishwasher
- Kitchen Island
Flooring
- Wood
- Carpet
- Laminate
Bedrooms and Bathrooms
- 3 Main Level Bedrooms
- En-Suite Primary Bedroom
- En-Suite Bathroom
- Walk-In Closet
- 2 Full Bathrooms
Laundry
- Laundry Room
- Laundry on main level
- Dryer
- Washer
Accessible Home Design
- Doors swing in
- No Interior Steps
- Level Entry For Accessibility
Outdoor Features
- Screened Patio
- Porch
Schools
- Cedar Lane Elementary School
- Louis L.Redding.Middle School
- Middletown High School
Utilities
- Forced Air Heating and Cooling System
- Fiber Optics Available
- Phone Available
- Cable TV Available
Listing and Financial Details
- Tax Lot 225
- Assessor Parcel Number 13-014.34-225
Community Details
Overview
- Senior Living
- Property has a Home Owners Association
- Senior Community | Residents must be 55 or older
- Four Seasons At Silver Maple Subdivision
- Property Manager
Recreation
- Community Pool
Ownership History
Purchase Details
Home Financials for this Owner
Home Financials are based on the most recent Mortgage that was taken out on this home.Purchase Details
Home Financials for this Owner
Home Financials are based on the most recent Mortgage that was taken out on this home.Purchase Details
Purchase Details
Home Financials for this Owner
Home Financials are based on the most recent Mortgage that was taken out on this home.Purchase Details
Similar Homes in Middletown, DE
Home Values in the Area
Average Home Value in this Area
Purchase History
| Date | Type | Sale Price | Title Company |
|---|---|---|---|
| Deed | -- | None Listed On Document | |
| Deed | -- | None Available | |
| Interfamily Deed Transfer | -- | None Available | |
| Deed | $299,990 | None Available | |
| Deed | $140,000 | None Available |
Mortgage History
| Date | Status | Loan Amount | Loan Type |
|---|---|---|---|
| Previous Owner | $269,950 | Adjustable Rate Mortgage/ARM |
Property History
| Date | Event | Price | Change | Sq Ft Price |
|---|---|---|---|---|
| 04/10/2024 04/10/24 | Sold | $465,000 | -2.1% | $230 / Sq Ft |
| 03/09/2024 03/09/24 | Pending | -- | -- | -- |
| 03/05/2024 03/05/24 | Price Changed | $475,000 | -4.8% | $235 / Sq Ft |
| 02/22/2024 02/22/24 | Price Changed | $499,000 | +5.1% | $246 / Sq Ft |
| 02/21/2024 02/21/24 | Price Changed | $475,000 | -4.8% | $235 / Sq Ft |
| 02/06/2024 02/06/24 | Price Changed | $499,000 | -3.1% | $246 / Sq Ft |
| 01/18/2024 01/18/24 | For Sale | $515,000 | +45.1% | $254 / Sq Ft |
| 08/30/2019 08/30/19 | Sold | $355,000 | -1.4% | $175 / Sq Ft |
| 06/12/2019 06/12/19 | Pending | -- | -- | -- |
| 05/10/2019 05/10/19 | For Sale | $360,000 | -- | $178 / Sq Ft |
Tax History Compared to Growth
Tax History
| Year | Tax Paid | Tax Assessment Tax Assessment Total Assessment is a certain percentage of the fair market value that is determined by local assessors to be the total taxable value of land and additions on the property. | Land | Improvement |
|---|---|---|---|---|
| 2024 | $3,956 | $91,400 | $11,000 | $80,400 |
| 2023 | $3,392 | $91,400 | $11,000 | $80,400 |
| 2022 | $3,402 | $91,400 | $11,000 | $80,400 |
| 2021 | $3,360 | $91,400 | $11,000 | $80,400 |
| 2020 | $3,323 | $91,400 | $11,000 | $80,400 |
| 2019 | $2,742 | $91,400 | $11,000 | $80,400 |
| 2018 | $69 | $91,400 | $11,000 | $80,400 |
| 2017 | -- | $90,900 | $11,000 | $79,900 |
| 2016 | -- | $90,900 | $11,000 | $79,900 |
| 2015 | -- | $90,900 | $11,000 | $79,900 |
| 2014 | -- | $90,900 | $11,000 | $79,900 |
Agents Affiliated with this Home
-
Melissa Scott

Seller's Agent in 2024
Melissa Scott
Real Broker LLC
(302) 373-5930
22 in this area
49 Total Sales
-
Theresa Russo

Buyer's Agent in 2024
Theresa Russo
Patterson Schwartz
(302) 285-1112
11 in this area
82 Total Sales
-
Megan Aitken

Seller's Agent in 2019
Megan Aitken
Keller Williams Realty
(302) 528-9124
157 in this area
622 Total Sales
-
Andrea Harrington

Buyer's Agent in 2019
Andrea Harrington
Compass
53 in this area
723 Total Sales
Map
Source: Bright MLS
MLS Number: DENC478078
APN: 13-014.34-225
- 424 Winterberry Dr
- 166 Silver Maple Rd
- 173 Silver Maple Rd
- 722 Cherry Tree Rd
- 208 E Bradford Ct
- 325 Great Oak Dr
- 14 White Oak Dr
- 17 White Oak Dr
- 1225 Carrick Ct
- 21 Golden Raintree Ct
- 19 Golden Raintree Ct
- 1419 Carrick Ct
- 114 Austrian Pine Ct
- 17 Golden Raintree Ct
- 1300 Carrick Ct Unit MASSEY ELITE MODEL
- 15 Golden Raintree Ct
- 1340 Carrick Ct
- 405 Smee Rd
- 472 Rederick Ln
- 427 Paper Birch St
