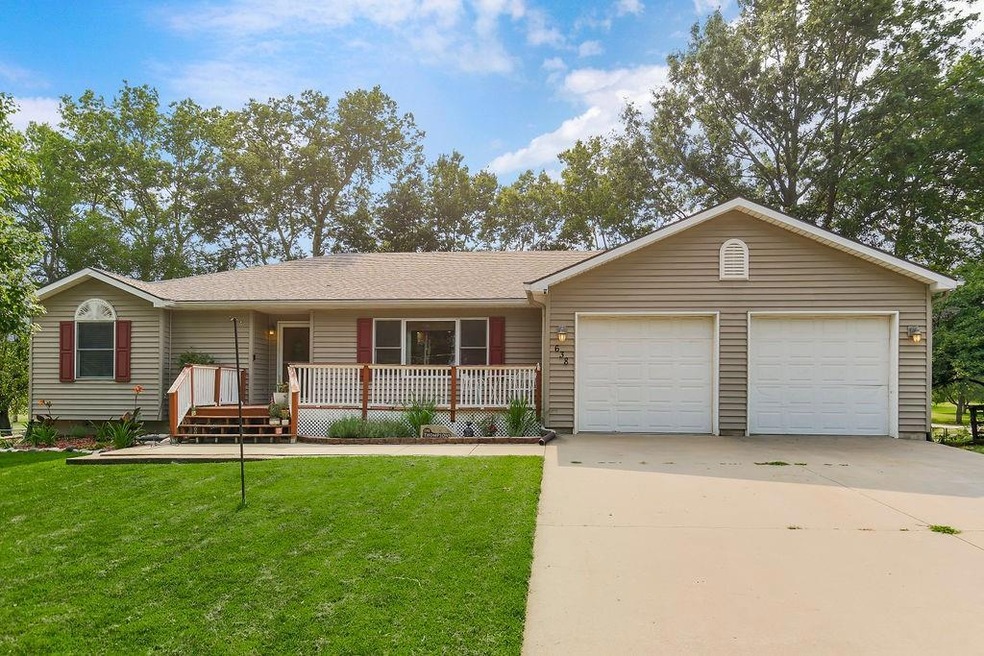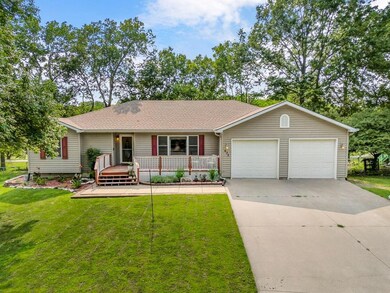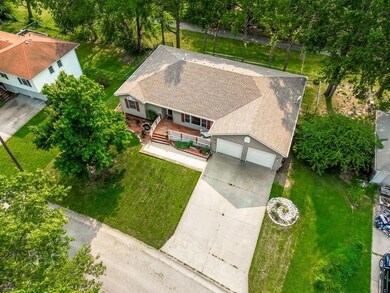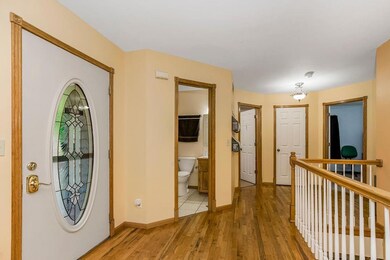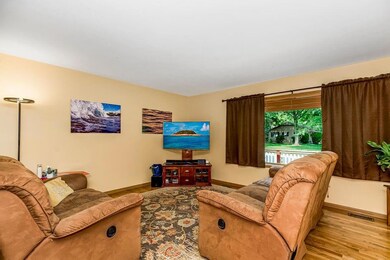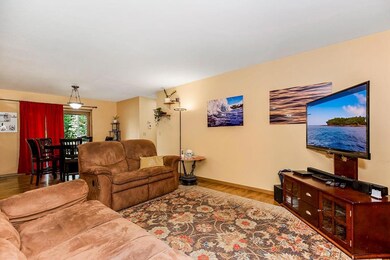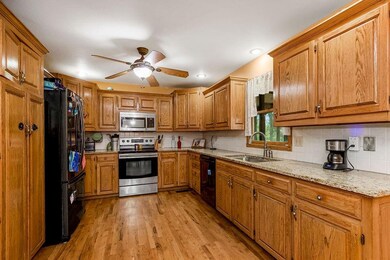
638 N Spruce St Ottawa, KS 66067
Highlights
- Deck
- Wood Flooring
- Home Gym
- Ranch Style House
- No HOA
- Enclosed patio or porch
About This Home
As of September 2024Imagine a lifestyle of serenity and ease in this beautifully designed ranch home. Nestled in a tranquil neighborhood with the added benefit of backing to a park, jogging trail, and playground this residence offers a perfect blend of comfort and convenience.
Upon entering, you'll appreciate the thoughtful layout of the main level. The master bedroom, a sanctuary of relaxation, provides a peaceful retreat with its own private space and ample natural light. Two additional bedrooms on this level ensure that family or guests are comfortably accommodated.
The heart of the home features a spacious, open-concept living area where you can unwind or entertain in style. The flow between the kitchen, dining, and living spaces creates an inviting environment for both daily life and special gatherings.
Step outside onto the screened-in deck, a serene spot for enjoying morning coffee or an evening breeze while staying protected from the elements. The ground-level patio extends your outdoor living space, ideal for al fresco dining or simply soaking up the tranquility of your surroundings.
The fully finished walkout basement adds even more living space and versatility. It houses two additional conforming bedrooms, perfect for family, guests, or even a home office. The exercise room provides a dedicated space for fitness and wellness routines, promoting a healthy lifestyle with ease.
Convenience is a hallmark of this home's location. A short walk takes you to Neosho Community College, the local golf course, and the elementary school, making daily errands and leisure activities exceptionally accessible.
The direct access to the park and jogging trail enhances your connection to nature, offering endless opportunities for outdoor recreation, peaceful walks, and invigorating runs.
HVAC-6 yrs; Water Heater-4 yrs; Roof-7yrs.
Overall, this ranch home combines a desirable floor plan with an ideal location, making it a haven of comfort, serenity, and convenience.
Last Agent to Sell the Property
Keller Williams Realty Partners Inc. Brokerage Phone: 913-269-7151 License #SP00236951 Listed on: 07/25/2024

Home Details
Home Type
- Single Family
Est. Annual Taxes
- $6,218
Year Built
- Built in 1999
Lot Details
- 9,733 Sq Ft Lot
- Side Green Space
- Aluminum or Metal Fence
- Paved or Partially Paved Lot
- Many Trees
Parking
- 2 Car Attached Garage
- Front Facing Garage
Home Design
- Ranch Style House
- Traditional Architecture
- Frame Construction
- Composition Roof
- Vinyl Siding
Interior Spaces
- Wet Bar
- Ceiling Fan
- Gas Fireplace
- Family Room Downstairs
- Combination Kitchen and Dining Room
- Home Gym
- Laundry on main level
Kitchen
- Built-In Electric Oven
- Dishwasher
- Wood Stained Kitchen Cabinets
- Disposal
Flooring
- Wood
- Carpet
Bedrooms and Bathrooms
- 5 Bedrooms
- Walk-In Closet
- 3 Full Bathrooms
Finished Basement
- Walk-Out Basement
- Fireplace in Basement
- Bedroom in Basement
Outdoor Features
- Deck
- Enclosed patio or porch
Location
- City Lot
Schools
- Lincoln Elementary School
- Ottawa High School
Utilities
- Central Air
- Heating System Uses Natural Gas
Community Details
- No Home Owners Association
- Country Club Heights South Subdivision
Listing and Financial Details
- Exclusions: Decks
- Assessor Parcel Number 087-25-0-40-09-005.00-0
- $0 special tax assessment
Ownership History
Purchase Details
Home Financials for this Owner
Home Financials are based on the most recent Mortgage that was taken out on this home.Purchase Details
Similar Homes in Ottawa, KS
Home Values in the Area
Average Home Value in this Area
Purchase History
| Date | Type | Sale Price | Title Company |
|---|---|---|---|
| Trustee Deed | $327,000 | -- | |
| Deed | $160,000 | -- |
Property History
| Date | Event | Price | Change | Sq Ft Price |
|---|---|---|---|---|
| 09/12/2024 09/12/24 | Sold | -- | -- | -- |
| 08/04/2024 08/04/24 | Pending | -- | -- | -- |
| 08/01/2024 08/01/24 | For Sale | $350,000 | 0.0% | $114 / Sq Ft |
| 07/30/2024 07/30/24 | Price Changed | $350,000 | +7.7% | $114 / Sq Ft |
| 03/11/2022 03/11/22 | Sold | -- | -- | -- |
| 02/01/2022 02/01/22 | Pending | -- | -- | -- |
| 01/29/2022 01/29/22 | For Sale | $325,000 | +36.0% | $123 / Sq Ft |
| 06/04/2018 06/04/18 | Sold | -- | -- | -- |
| 05/11/2018 05/11/18 | Pending | -- | -- | -- |
| 04/24/2018 04/24/18 | For Sale | $239,000 | +8.6% | $104 / Sq Ft |
| 06/16/2017 06/16/17 | Sold | -- | -- | -- |
| 05/03/2017 05/03/17 | Pending | -- | -- | -- |
| 03/12/2017 03/12/17 | For Sale | $220,000 | +12.8% | $96 / Sq Ft |
| 08/22/2013 08/22/13 | Sold | -- | -- | -- |
| 07/25/2013 07/25/13 | Pending | -- | -- | -- |
| 06/05/2013 06/05/13 | For Sale | $195,000 | -- | $62 / Sq Ft |
Tax History Compared to Growth
Tax History
| Year | Tax Paid | Tax Assessment Tax Assessment Total Assessment is a certain percentage of the fair market value that is determined by local assessors to be the total taxable value of land and additions on the property. | Land | Improvement |
|---|---|---|---|---|
| 2024 | $6,453 | $41,263 | $4,382 | $36,881 |
| 2023 | $6,218 | $38,755 | $4,008 | $34,747 |
| 2022 | $5,608 | $33,776 | $3,787 | $29,989 |
| 2021 | $5,065 | $29,371 | $3,552 | $25,819 |
| 2020 | $4,923 | $27,910 | $3,222 | $24,688 |
| 2019 | $4,822 | $26,818 | $3,105 | $23,713 |
| 2018 | $4,393 | $24,242 | $2,983 | $21,259 |
| 2017 | $3,952 | $21,682 | $2,877 | $18,805 |
| 2016 | $3,919 | $21,804 | $2,877 | $18,927 |
| 2015 | $3,855 | $21,413 | $2,877 | $18,536 |
| 2014 | $3,855 | $21,275 | $2,877 | $18,398 |
Agents Affiliated with this Home
-
Tripp Dunman

Seller's Agent in 2024
Tripp Dunman
Keller Williams Realty Partners Inc.
(913) 269-7151
135 Total Sales
-
Mary Ann Pearson

Buyer's Agent in 2024
Mary Ann Pearson
KW Diamond Partners
(785) 418-4402
112 Total Sales
-
Sheila Shaw
S
Seller's Agent in 2022
Sheila Shaw
KW Diamond Partners
(216) 536-6936
70 Total Sales
-
Non MLS
N
Buyer's Agent in 2022
Non MLS
Non-MLS Office
7,683 Total Sales
-

Seller's Agent in 2018
Kathy Leach
ReeceNichols Town & Country
(785) 214-0007
-
Daryl Stottlemire
D
Buyer's Agent in 2018
Daryl Stottlemire
ReeceNichols Town & Country
(785) 241-0208
58 Total Sales
Map
Source: Heartland MLS
MLS Number: 2501449
APN: 087-25-0-40-09-005.00-0
- 605 N Hemlock St
- 537 N Cherry St
- 617 N Sycamore St
- 634 N Sycamore St
- 834 N Cherry St
- 4164 K-68 Hwy
- 715 E Blackhawk St
- 614 N Mulberry St
- 929 N Sycamore St
- 834 N Poplar St
- 1025 E Grant St
- 1606 Bluestem Dr
- 1608 Bluestem Dr
- 1027 E Grant St
- 1609 Bluestem Dr
- 1022 N Davis Rd
- 1716 Elderberry Ln
- 1731 Elderberry Ln
- 103 S Poplar St
- 1105 N Main St
