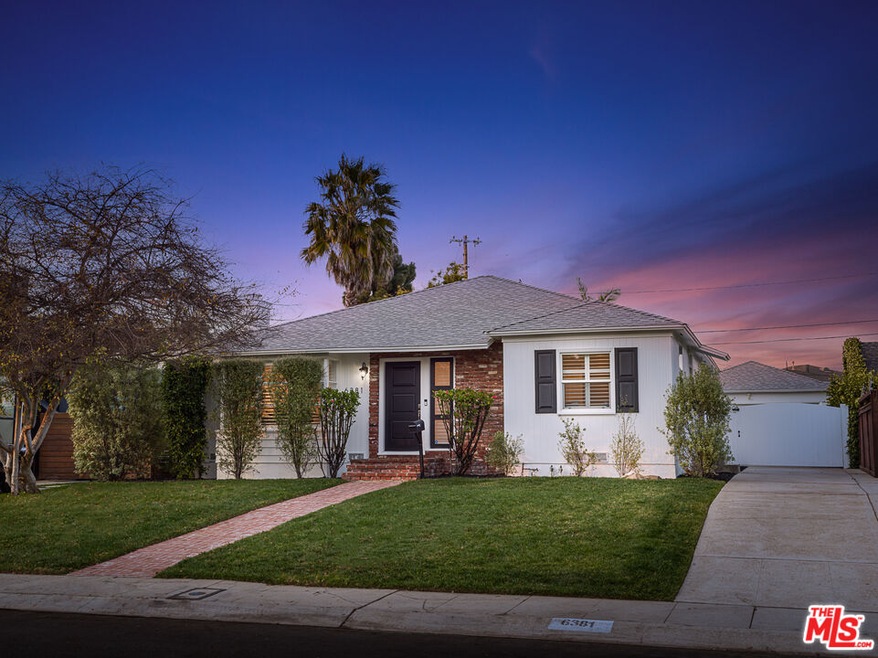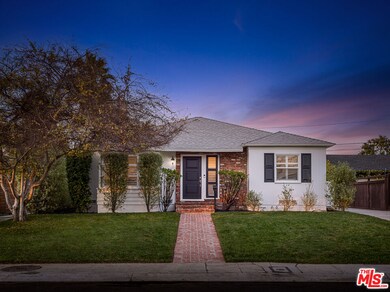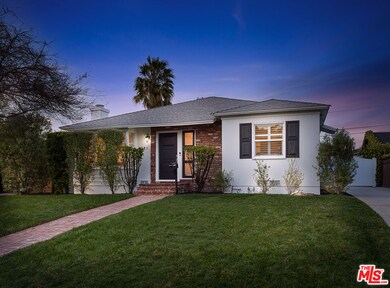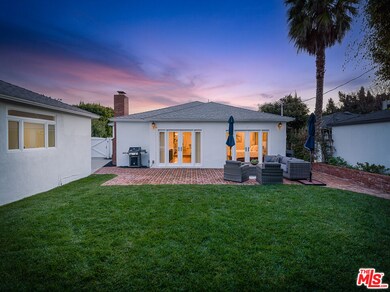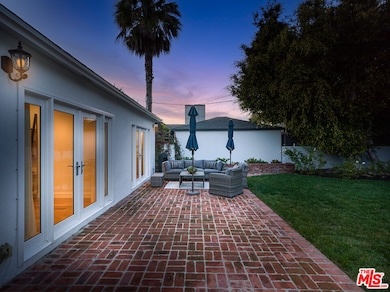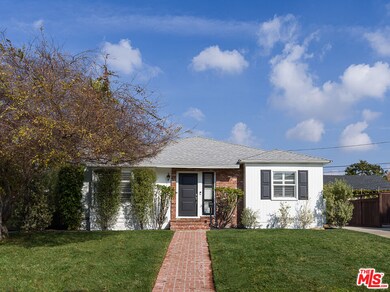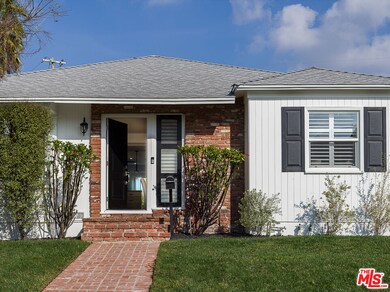
6381 W 80th Place Los Angeles, CA 90045
Westchester NeighborhoodEstimated Value: $2,009,000 - $2,538,000
Highlights
- Gourmet Kitchen
- Primary Bedroom Suite
- Midcentury Modern Architecture
- Kentwood Elementary Rated A-
- Gated Parking
- Family Room with Fireplace
About This Home
As of March 2022Back On Market! Buyer failed to perform=New Opportunity! Delightful Mid-Century California Ranch home recently updated in tree-lined Westchester's nicest area. This gorgeous North Kentwood home is West of Sepulveda and has been newly painted both indoors and out. Offering buyers a superb open floor plan with both formal and casual spaces and plenty of breezy indoor/outdoor flow. You'll find great lifestyle features like real hardwood floors, kitchen skylight, dual fireplaces, and two sets of French doors that illuminate the home. Open formal living room and dining area with a classic bay window to add light and charm. Updated and modern white kitchen with open shelving, white quartz counters and stainless steel appliances. The home fits all buyers with a beautiful and private Master retreat w/ensuite updated bathroom featuring dual vanities and modern walk-in shower. You'll find plenty of storage with a petite walk-in closet and dual sliding door closets. Two additional bedrooms also flooded with light and a lovely updated second bathroom with shower/tub for easy living. You'll love the private side by side laundry room with upper cabinets. The casual living area is modern & cozy with dark beamed ceilings, has it's own fireplace and is the perfect den or even playroom. Many smart features include a NEST thermostat, motion detection lights and security system. Both the Master bedroom and casual living area open up to a highly secluded and lush garden-like backyard with high green hedges, white rose bushes, and your own Avocado tree. The oversized and spacious lot offers a large brick patio for entertaining guests and has an outdoor grilling area. There is a newly updated and finished detached 2 car garage with custom hand built shelving and windows for extra light. The garage is a perfect extension of living area as a lounge, work from home space, or potential ADU conversion. An extra long and gated driveway offers space for a small boat or RV while leaving plenty of off street parking space. This stunning home checks all the boxes both inside and out and is a must-see for all Silicon Beach area buyers.
Last Agent to Sell the Property
Estate Properties License #01875191 Listed on: 01/10/2022

Home Details
Home Type
- Single Family
Est. Annual Taxes
- $28,218
Year Built
- Built in 1948 | Remodeled
Lot Details
- 6,759 Sq Ft Lot
- Lot Dimensions are 55x120
- South Facing Home
- Property is zoned LAR1
HOA Fees
- $2 Monthly HOA Fees
Home Design
- Midcentury Modern Architecture
- Raised Foundation
- Shingle Roof
- Composition Roof
Interior Spaces
- 1,902 Sq Ft Home
- 1-Story Property
- Shutters
- Drapes & Rods
- Family Room with Fireplace
- 2 Fireplaces
- Living Room with Fireplace
- Wood Flooring
- Property Views
Kitchen
- Gourmet Kitchen
- Oven or Range
- Gas and Electric Range
- Dishwasher
- Stone Countertops
- Disposal
Bedrooms and Bathrooms
- 3 Bedrooms
- Primary Bedroom Suite
- Remodeled Bathroom
- 2 Full Bathrooms
Laundry
- Laundry Room
- Dryer
- Washer
Home Security
- Security Lights
- Alarm System
- Carbon Monoxide Detectors
- Fire and Smoke Detector
Parking
- 2 Car Attached Garage
- Gated Parking
- Guest Parking
- RV Potential
Utilities
- Central Heating
- Tankless Water Heater
Listing and Financial Details
- Assessor Parcel Number 4109-010-013
Ownership History
Purchase Details
Home Financials for this Owner
Home Financials are based on the most recent Mortgage that was taken out on this home.Purchase Details
Home Financials for this Owner
Home Financials are based on the most recent Mortgage that was taken out on this home.Purchase Details
Home Financials for this Owner
Home Financials are based on the most recent Mortgage that was taken out on this home.Purchase Details
Home Financials for this Owner
Home Financials are based on the most recent Mortgage that was taken out on this home.Purchase Details
Home Financials for this Owner
Home Financials are based on the most recent Mortgage that was taken out on this home.Purchase Details
Home Financials for this Owner
Home Financials are based on the most recent Mortgage that was taken out on this home.Purchase Details
Home Financials for this Owner
Home Financials are based on the most recent Mortgage that was taken out on this home.Purchase Details
Home Financials for this Owner
Home Financials are based on the most recent Mortgage that was taken out on this home.Similar Homes in the area
Home Values in the Area
Average Home Value in this Area
Purchase History
| Date | Buyer | Sale Price | Title Company |
|---|---|---|---|
| Bradford Brandon | $2,230,000 | Fidelity National Title | |
| Cirelli Vincent | $1,525,000 | Fidelity National Title | |
| Karpeles Renee | -- | Fidelity National Title Co | |
| Karpeles Renee | $1,055,000 | Fidelity National Title Co | |
| Greenblatt William | -- | Financial Title Company | |
| Greenblatt William | -- | Gateway Title | |
| Greenblatt William | -- | Fidelity National Title Co | |
| Greenblatt William | $510,000 | Fidelity National Title Co |
Mortgage History
| Date | Status | Borrower | Loan Amount |
|---|---|---|---|
| Open | Bradford Brandon | $1,895,500 | |
| Previous Owner | Cirelli Vincent | $1,296,250 | |
| Previous Owner | Karpeles Renee | $400,000 | |
| Previous Owner | Greenblatt William | $712,000 | |
| Previous Owner | Greenblatt William | $708,750 | |
| Previous Owner | Greenblatt William | $595,000 | |
| Previous Owner | Greenblatt William | $43,000 | |
| Previous Owner | Greenblatt William | $468,200 | |
| Previous Owner | Greenblatt William | $408,000 | |
| Previous Owner | Swoboda Jack | $348,000 | |
| Closed | Greenblatt William | $51,000 |
Property History
| Date | Event | Price | Change | Sq Ft Price |
|---|---|---|---|---|
| 03/16/2022 03/16/22 | Sold | $2,230,000 | +9.9% | $1,172 / Sq Ft |
| 02/10/2022 02/10/22 | Pending | -- | -- | -- |
| 01/31/2022 01/31/22 | Price Changed | $2,029,000 | 0.0% | $1,067 / Sq Ft |
| 01/31/2022 01/31/22 | For Sale | $2,029,000 | +1.5% | $1,067 / Sq Ft |
| 01/17/2022 01/17/22 | Pending | -- | -- | -- |
| 01/10/2022 01/10/22 | For Sale | $1,999,000 | +31.1% | $1,051 / Sq Ft |
| 11/15/2016 11/15/16 | Sold | $1,525,000 | +2.0% | $823 / Sq Ft |
| 10/13/2016 10/13/16 | Pending | -- | -- | -- |
| 10/07/2016 10/07/16 | For Sale | $1,495,000 | +41.7% | $806 / Sq Ft |
| 06/24/2016 06/24/16 | Sold | $1,055,000 | +6.7% | $569 / Sq Ft |
| 05/12/2016 05/12/16 | Pending | -- | -- | -- |
| 04/21/2016 04/21/16 | For Sale | $989,000 | -- | $533 / Sq Ft |
Tax History Compared to Growth
Tax History
| Year | Tax Paid | Tax Assessment Tax Assessment Total Assessment is a certain percentage of the fair market value that is determined by local assessors to be the total taxable value of land and additions on the property. | Land | Improvement |
|---|---|---|---|---|
| 2024 | $28,218 | $2,320,092 | $1,623,024 | $697,068 |
| 2023 | $27,670 | $2,274,600 | $1,591,200 | $683,400 |
| 2022 | $19,744 | $1,667,806 | $1,168,012 | $499,794 |
| 2021 | $19,504 | $1,635,105 | $1,145,110 | $489,995 |
| 2019 | $18,917 | $1,586,609 | $1,111,147 | $475,462 |
| 2018 | $18,800 | $1,555,500 | $1,089,360 | $466,140 |
| 2016 | $7,837 | $636,434 | $456,365 | $180,069 |
| 2015 | $7,724 | $626,875 | $449,510 | $177,365 |
| 2014 | $7,755 | $614,596 | $440,705 | $173,891 |
Agents Affiliated with this Home
-
Alex Eychis

Seller's Agent in 2022
Alex Eychis
RE/MAX
(310) 930-8535
2 in this area
29 Total Sales
-
Katherine Eychis

Seller Co-Listing Agent in 2022
Katherine Eychis
RE/MAX
(310) 266-8488
2 in this area
12 Total Sales
-
Vahe Mansourian
V
Buyer's Agent in 2022
Vahe Mansourian
Mill Street Real Estate and Mortgage
(310) 956-6802
1 in this area
7 Total Sales
-
Stephanie Younger

Seller's Agent in 2016
Stephanie Younger
Compass
(310) 499-2020
326 in this area
892 Total Sales
Map
Source: The MLS
MLS Number: 22-117341
APN: 4109-010-013
- 6443 W 81st St
- 6376 W 82nd St
- 6436 W 80th Place
- 6483 W 81st St
- 6321 W 84th St
- 6366 W 84th St
- 8004 El Manor Ave
- 7868 Naylor Ave
- 7838 Naylor Ave
- 6332 W 84th Place
- 7864 Vicksburg Ave
- 6606 W 80th Place
- 7907 Croydon Ave
- 6617 W 81st St
- 8509 Naylor Ave
- 7831 Beland Ave
- 7858 Bleriot Ave
- 6144 W 76th St
- 7609 Alverstone Ave
- 7822 Bleriot Ave
- 6381 W 80th Place
- 6375 W 80th Place
- 6385 W 80th Place
- 8059 Dunfield Ave
- 6371 W 80th Place
- 8068 El Manor Ave
- 8064 El Manor Ave
- 8063 Dunfield Ave
- 8055 Dunfield Ave
- 6384 W 80th Place
- 6380 W 80th Place
- 6388 W 80th Place
- 8025 Alverstone Ave
- 8060 El Manor Ave
- 6392 W 80th Place
- 6376 W 80th Place
- 8049 Dunfield Ave
- 6396 W 80th Place
- 6370 W 80th Place
- 8069 El Manor Ave
