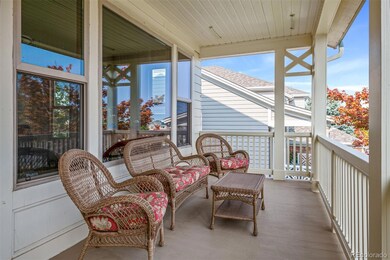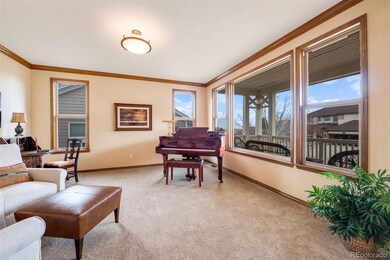
6390 Ashburn Ln Highlands Ranch, CO 80130
Eastridge NeighborhoodEstimated Value: $1,016,000 - $1,190,000
Highlights
- Water Views
- Heated Driveway
- Traditional Architecture
- Fox Creek Elementary School Rated A-
- Deck
- Front Porch
About This Home
As of April 2021Exquisite, executive style home backing to Cheese Ranch Park open space w/ incredible mountain and sunset views! Fantastic location on a cul-de-sac street w/ access to miles of trails, fish ponds, & streams. Enjoy the inviting, generous, covered porch perfect for relaxing w/ a morning or evening beverage! Extensive freshly refinished hardwood floors upon entry flow through much of the main level. Natural light abounds from the two-story vaults in the family room with a floor to ceiling stone fireplace and catwalk overlooking the family room and kitchen area. Formal dining room, main floor office and living room with new carpet and newly finished hardwood floors. The Kitchen boasts slab granite, stainless steel appliances, coffee bar area and a built-in pantry w/organizers. Desirable outdoor living as you step out onto the expansive deck overlooking the open space, evening sunsets, & spectacular mountain views! Remodeled main floor laundry room is equipped w/ custom cabinetry, farm style mud sink & built-in area for washer and dryer. The master suite offers a remodeled, nicely appointed master bath including heated tile floors, an oversized shower with frameless glass enclosure, professionally designed organizational system in the master closet, soft close upgraded cabinets, dual sinks & custom barn doors. In addition, there are 3 more spacious upstairs bedrooms w/ two more remodeled bathrooms. Appreciate the warm and inviting finished walk out basement w/ 2 bedroom/offices with French doors, a workout room, media/entertaining area with a full kitchen, bar top, a ¾ bathroom & storage room. Host the best summer BBQ’s on the expansive two-tiered patio off the walkout basement overlooking the meadow. Meticulously maintained this home also offers new AC, new carpeting throughout, refinished hardwood floors, a newer roof, deck, a 3 car garage with heated driveway and a side walkway laid with stones from Union Station! Watch the Aerial Video! https://youtu.be/fvOP3B3RlZA
Last Agent to Sell the Property
Pinette Realty Group LLC License #001325680 Listed on: 04/06/2021
Last Buyer's Agent
Denver's Top Team
Kentwood Real Estate Cherry Creek

Home Details
Home Type
- Single Family
Est. Annual Taxes
- $4,155
Year Built
- Built in 1994 | Remodeled
Lot Details
- 7,492 Sq Ft Lot
- Open Space
- Property is Fully Fenced
- Landscaped
- Property is zoned PDU
HOA Fees
- $53 Monthly HOA Fees
Parking
- 3 Car Attached Garage
- Heated Driveway
Property Views
- Water
- Mountain
- Meadow
Home Design
- Traditional Architecture
- Frame Construction
- Composition Roof
Interior Spaces
- 2-Story Property
Kitchen
- Dishwasher
- Disposal
Bedrooms and Bathrooms
- 5 Bedrooms
Basement
- Walk-Out Basement
- 1 Bedroom in Basement
Outdoor Features
- Deck
- Rain Gutters
- Front Porch
Schools
- Fox Creek Elementary School
- Cresthill Middle School
- Highlands Ranch
Utilities
- Forced Air Heating and Cooling System
Community Details
- Hrca Association, Phone Number (303) 791-2500
- Highlands Ranch Subdivision
Listing and Financial Details
- Exclusions: Washer & Dryer, Kitchen Refrigerator, Other Refrigerator, 2nd floor bedrooms curtains, master bedroom valance, the powder bath mirror (another mirror will be installed prior to closing). Two Master individual mirrors (2 mirrors to be installed prior to closing).
- Assessor Parcel Number R0367054
Ownership History
Purchase Details
Home Financials for this Owner
Home Financials are based on the most recent Mortgage that was taken out on this home.Purchase Details
Purchase Details
Home Financials for this Owner
Home Financials are based on the most recent Mortgage that was taken out on this home.Purchase Details
Home Financials for this Owner
Home Financials are based on the most recent Mortgage that was taken out on this home.Purchase Details
Similar Homes in the area
Home Values in the Area
Average Home Value in this Area
Purchase History
| Date | Buyer | Sale Price | Title Company |
|---|---|---|---|
| Johnson Christopher | $990,000 | Unified Title Co | |
| The Gregory & Joanne Sherwood Revocable | -- | None Available | |
| Sherwood Gregory M | $309,000 | -- | |
| Mahan Cynthia L | $280,371 | Land Title | |
| Ryland Group Inc | $160,900 | -- |
Mortgage History
| Date | Status | Borrower | Loan Amount |
|---|---|---|---|
| Open | Johnson Christopher | $594,000 | |
| Previous Owner | Sherwood Joanne Calandra | $350,000 | |
| Previous Owner | The Gregory And Joanne Sherwood Revocabl | $415,471 | |
| Previous Owner | Sherwood Gregory M | $214,970 | |
| Previous Owner | Sherwood Gregory M | $187,000 | |
| Previous Owner | Sherwood Gregory M | $200,050 | |
| Previous Owner | Sherwood Joanne | $166,000 | |
| Previous Owner | Sherwood Gregory M | $156,000 | |
| Previous Owner | Sherwood Gregory M | $130,000 | |
| Previous Owner | Sherwood Gregory M | $98,000 | |
| Previous Owner | Sherwood Gregory M | $193,000 | |
| Previous Owner | Sherwood Gregory M | $88,000 | |
| Previous Owner | Sherwood Gregory M | $200,000 | |
| Previous Owner | Sherwood Gregory M | $25,000 | |
| Previous Owner | Sherwood Gregory M | $208,300 | |
| Previous Owner | Sherwood Gregory M | $207,000 | |
| Previous Owner | Mahan Cynthia L | $224,250 |
Property History
| Date | Event | Price | Change | Sq Ft Price |
|---|---|---|---|---|
| 04/30/2021 04/30/21 | Sold | $990,000 | +16.5% | $218 / Sq Ft |
| 04/12/2021 04/12/21 | Pending | -- | -- | -- |
| 04/09/2021 04/09/21 | For Sale | $850,000 | -- | $187 / Sq Ft |
Tax History Compared to Growth
Tax History
| Year | Tax Paid | Tax Assessment Tax Assessment Total Assessment is a certain percentage of the fair market value that is determined by local assessors to be the total taxable value of land and additions on the property. | Land | Improvement |
|---|---|---|---|---|
| 2024 | $6,646 | $74,190 | $11,350 | $62,840 |
| 2023 | $6,634 | $74,190 | $11,350 | $62,840 |
| 2022 | $4,376 | $47,900 | $7,720 | $40,180 |
| 2021 | $4,552 | $47,900 | $7,720 | $40,180 |
| 2020 | $4,139 | $44,630 | $7,940 | $36,690 |
| 2019 | $4,155 | $44,630 | $7,940 | $36,690 |
| 2018 | $3,928 | $41,560 | $6,930 | $34,630 |
| 2017 | $3,576 | $41,560 | $6,930 | $34,630 |
| 2016 | $3,649 | $41,620 | $6,730 | $34,890 |
| 2015 | $3,728 | $41,620 | $6,730 | $34,890 |
| 2014 | $3,174 | $32,720 | $5,490 | $27,230 |
Agents Affiliated with this Home
-
Nicole Pinette

Seller's Agent in 2021
Nicole Pinette
Pinette Realty Group LLC
(720) 244-1514
4 in this area
128 Total Sales
-

Buyer's Agent in 2021
Denver's Top Team
Kentwood Real Estate
(303) 886-2323
1 in this area
167 Total Sales
-
Jacci Geiger

Buyer Co-Listing Agent in 2021
Jacci Geiger
Kentwood Real Estate
(303) 840-7777
1 in this area
89 Total Sales
Map
Source: REcolorado®
MLS Number: 9350480
APN: 2231-082-03-075
- 6340 Ashburn Ln
- 6307 Monterey Place
- 6550 Ashburn Ln
- 9229 Sugarstone Cir
- 6033 Trailhead Rd
- 6382 Freeport Dr
- 9431 Crossland Way
- 9471 Crossland Way
- 6237 Trailhead Rd
- 6476 Silver Mesa Dr Unit A
- 6415 Trailhead Rd
- 6836 Edgewood Way
- 9265 Buttonhill Ct
- 7138 Mountain Brush Cir
- 7114 Mountain Brush Cir
- 31 Shetland Ct
- 6480 Silver Mesa Dr Unit B
- 23 Shetland Ct
- 6436 Silver Mesa Dr Unit E
- 6444 Silver Mesa Dr Unit A
- 6390 Ashburn Ln
- 6380 Ashburn Ln
- 6400 Ashburn Ln
- 6370 Ashburn Ln
- 6410 Ashburn Ln
- 9138 Princeton St
- 6369 Ashburn Ln
- 6360 Ashburn Ln
- 6420 Ashburn Ln
- 9140 Princeton St
- 9261 Cornell Cir
- 6359 Ashburn Ln
- 9137 Princeton St
- 9265 Cornell Cir
- 9139 Princeton St
- 6350 Ashburn Ln
- 9142 Princeton St
- 9269 Cornell Cir
- 9273 Cornell Cir
- 6349 Ashburn Ln






